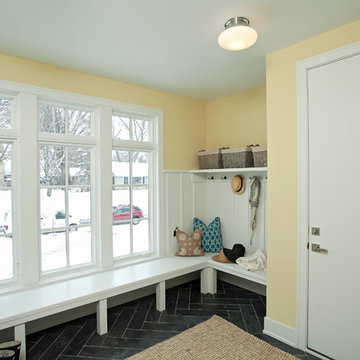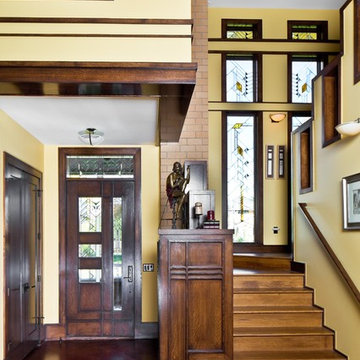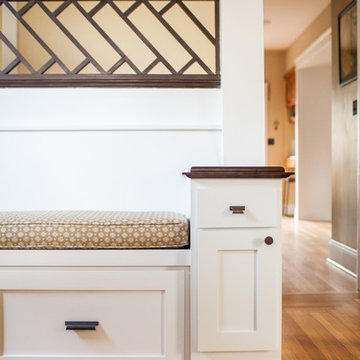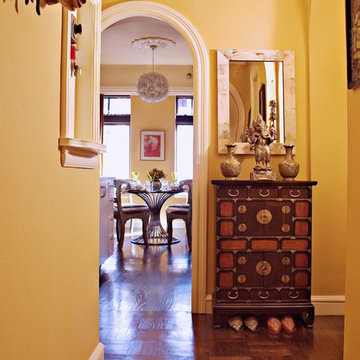Entrée
Trier par :
Budget
Trier par:Populaires du jour
1 - 20 sur 2 760 photos

Tiphaine Thomas
Idées déco pour un grand hall d'entrée contemporain avec un mur jaune, sol en béton ciré, une porte simple, une porte jaune et un sol gris.
Idées déco pour un grand hall d'entrée contemporain avec un mur jaune, sol en béton ciré, une porte simple, une porte jaune et un sol gris.
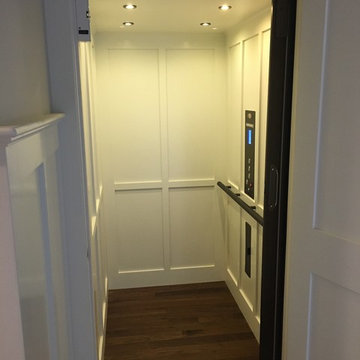
The General Contractor did a lovely job customizing the elevator cab with white craftsman style paneling to make this home elevator cab appear more spacious and as if it was made specifically designed for this new home.
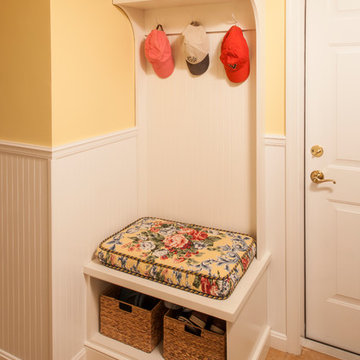
Réalisation d'une petite entrée tradition avec un vestiaire, un mur jaune, un sol en carrelage de porcelaine, une porte simple et une porte métallisée.
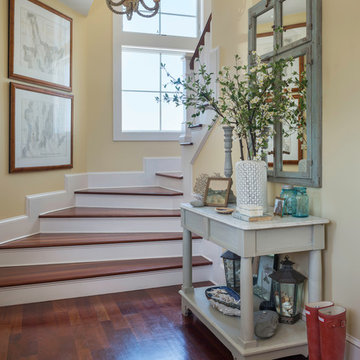
Nat Rea
Exemple d'un hall d'entrée bord de mer de taille moyenne avec un mur jaune et un sol en bois brun.
Exemple d'un hall d'entrée bord de mer de taille moyenne avec un mur jaune et un sol en bois brun.

Photo Credits: Brian Vanden Brink
Idées déco pour une entrée bord de mer de taille moyenne avec un vestiaire, un mur jaune, un sol en carrelage de céramique et un sol gris.
Idées déco pour une entrée bord de mer de taille moyenne avec un vestiaire, un mur jaune, un sol en carrelage de céramique et un sol gris.
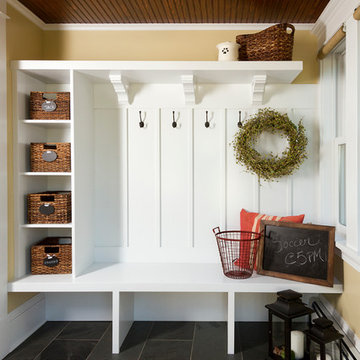
Building Design, Plans, and Interior Finishes by: Fluidesign Studio I Builder: Anchor Builders I Photographer: sethbennphoto.com
Cette photo montre une entrée craftsman avec un vestiaire et un mur jaune.
Cette photo montre une entrée craftsman avec un vestiaire et un mur jaune.

© David O. Marlow
Cette photo montre un hall d'entrée chic avec un mur jaune, un sol en bois brun, une porte double, une porte en verre et un sol marron.
Cette photo montre un hall d'entrée chic avec un mur jaune, un sol en bois brun, une porte double, une porte en verre et un sol marron.

Various Entry Doors by...Door Beautiful of Santa Rosa, CA
Cette image montre une entrée design de taille moyenne avec un couloir, un mur jaune, un sol en travertin et une porte blanche.
Cette image montre une entrée design de taille moyenne avec un couloir, un mur jaune, un sol en travertin et une porte blanche.
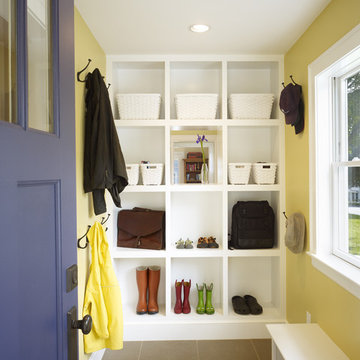
We cut out the middle box of the cubbies to visually connect this room to the rest of the house. Now people can see who is at the door.
Réalisation d'une entrée design avec un vestiaire et un mur jaune.
Réalisation d'une entrée design avec un vestiaire et un mur jaune.

Exemple d'un hall d'entrée rétro de taille moyenne avec un mur jaune, parquet clair, une porte simple, une porte grise et un sol marron.

Transitional modern interior design in Napa. Worked closely with clients to carefully choose colors, finishes, furnishings, and design details. Staircase made by SC Fabrication here in Napa. Entry hide bench available through Poor House.
Photos by Bryan Gray
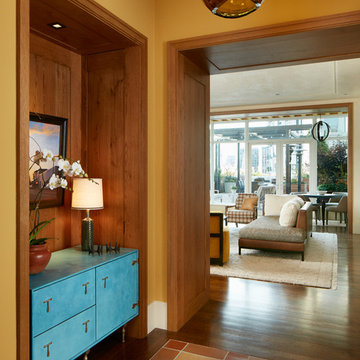
Nathan Kirkman
Cette image montre un hall d'entrée traditionnel de taille moyenne avec un mur jaune et un sol en bois brun.
Cette image montre un hall d'entrée traditionnel de taille moyenne avec un mur jaune et un sol en bois brun.

Foyer. The Sater Design Collection's luxury, farmhouse home plan "Manchester" (Plan #7080). saterdesign.com
Exemple d'un hall d'entrée nature de taille moyenne avec un mur jaune, un sol en ardoise, une porte double et une porte en bois foncé.
Exemple d'un hall d'entrée nature de taille moyenne avec un mur jaune, un sol en ardoise, une porte double et une porte en bois foncé.

A family of snowbirds hired us to design their South Floridian getaway inspired by old Hollywood glamor. Film, repetition, reflection and symmetry are some of the common characteristics of the interiors in this particular era.
This carried through to the design of the apartment through the use of rich textiles such as velvets and silks, ornate forms, bold patterns, reflective surfaces such as glass and mirrors, and lots of bright colors with high-gloss white moldings throughout.
In this introduction you’ll see the general molding design and furniture layout of each space.The ceilings in this project get special treatment – colorful patterned wallpapers are found within the applied moldings and crown moldings throughout each room.
The elevator vestibule is the Sun Room – you arrive in a bright head-to-toe yellow space that foreshadows what is to come. The living room is left as a crisp white canvas and the doors are painted Tiffany blue for contrast. The girl’s room is painted in a warm pink and accented with white moldings on walls and a patterned glass bead wallpaper above. The boy’s room has a more subdued masculine theme with an upholstered gray suede headboard and accents of royal blue. Finally, the master suite is covered in a coral red with accents of pearl and white but it’s focal point lies in the grandiose white leather tufted headboard wall.
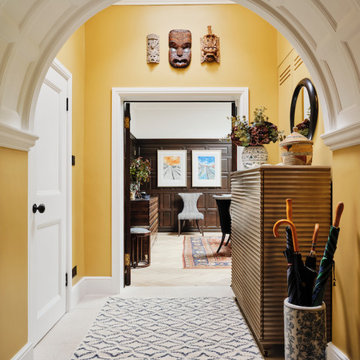
The entrance hallway in our Blackheath restoration project was painted in warn, sunny yellow which contrasts with the darker wood panelling in the dining room & the pale panelled ceiling

This bright and happy mudroom features custom built ins for storage and well as shoe niches to keep things organized. The pop of color adds a bright and refreshing feel upon entry that flows with the rest of the character this home has to offer.
1
