Idées déco d'entrées avec un mur jaune
Trier par :
Budget
Trier par:Populaires du jour
1 - 20 sur 528 photos

Lovely front entrance with delft blue paint and brass accents. Front doors should say welcome and thank you for visiting, I think this does just that!

Foyer. The Sater Design Collection's luxury, farmhouse home plan "Manchester" (Plan #7080). saterdesign.com
Exemple d'un hall d'entrée nature de taille moyenne avec un mur jaune, un sol en ardoise, une porte double et une porte en bois foncé.
Exemple d'un hall d'entrée nature de taille moyenne avec un mur jaune, un sol en ardoise, une porte double et une porte en bois foncé.

Vance Fox
Réalisation d'un hall d'entrée chalet de taille moyenne avec un mur jaune, un sol en ardoise, une porte simple et une porte en bois brun.
Réalisation d'un hall d'entrée chalet de taille moyenne avec un mur jaune, un sol en ardoise, une porte simple et une porte en bois brun.

Derived from the famous Captain Derby House of Salem, Massachusetts, this stately, Federal Style home is situated on Chebacco Lake in Hamilton, Massachusetts. This is a home of grand scale featuring ten-foot ceilings on the first floor, nine-foot ceilings on the second floor, six fireplaces, and a grand stair that is the perfect for formal occasions. Despite the grandeur, this is also a home that is built for family living. The kitchen sits at the center of the house’s flow and is surrounded by the other primary living spaces as well as a summer stair that leads directly to the children’s bedrooms. The back of the house features a two-story porch that is perfect for enjoying views of the private yard and Chebacco Lake. Custom details throughout are true to the Georgian style of the home, but retain an inviting charm that speaks to the livability of the home.
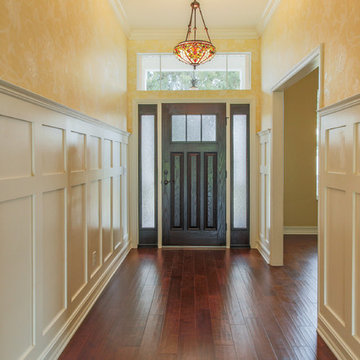
Idées déco pour un hall d'entrée de taille moyenne avec un mur jaune, un sol en bois brun, une porte simple et une porte en bois foncé.
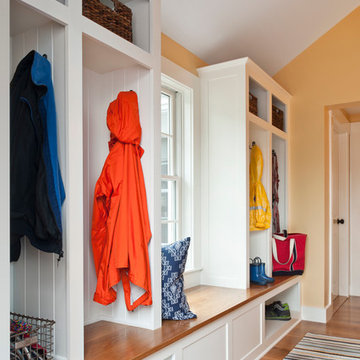
Exemple d'une entrée chic de taille moyenne avec un vestiaire, un mur jaune et un sol en bois brun.
We collaborated with the interior designer on several designs before making this shoe storage cabinet. A busy Beacon Hill Family needs a place to land when they enter from the street. The narrow entry hall only has about 9" left once the door is opened and it needed to fit under the doorknob as well.
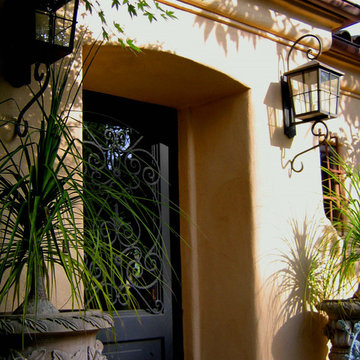
Design Consultant Jeff Doubét is the author of Creating Spanish Style Homes: Before & After – Techniques – Designs – Insights. The 240 page “Design Consultation in a Book” is now available. Please visit SantaBarbaraHomeDesigner.com for more info.
Jeff Doubét specializes in Santa Barbara style home and landscape designs. To learn more info about the variety of custom design services I offer, please visit SantaBarbaraHomeDesigner.com
Jeff Doubét is the Founder of Santa Barbara Home Design - a design studio based in Santa Barbara, California USA.
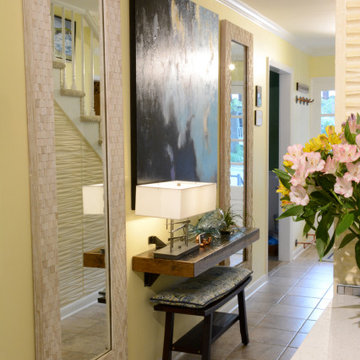
Entry for a Luxury Beach House. Function should be the core of all designs. This small Foyer features a coat and shoe drop-off at the front door. Our custom floating shelf and bench is both practical and unobtrusive. Large mirrors are for self checks, while distributing light throughout the space and adding an illusion of more space.

Architect: Michelle Penn, AIA This is remodel & addition project of an Arts & Crafts two-story home. It included the Kitchen & Dining remodel and an addition of an Office, Dining, Mudroom & 1/2 Bath. The new Mudroom has a bench & hooks for coats and storage. The skylight and angled ceiling create an inviting and warm entry from the backyard. Photo Credit: Jackson Studios

Large estate home located in Greenville, SC. Photos by TJ Getz. This is the 2nd home we have built for this family. It is a large, traditional brick and stone home with wonderful interiors.
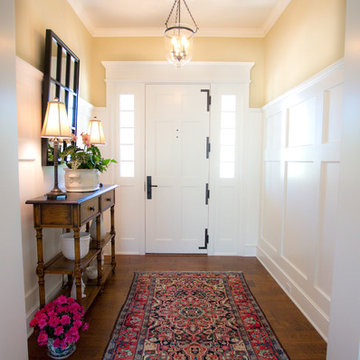
This is a very well detailed custom home on a smaller scale, measuring only 3,000 sf under a/c. Every element of the home was designed by some of Sarasota's top architects, landscape architects and interior designers. One of the highlighted features are the true cypress timber beams that span the great room. These are not faux box beams but true timbers. Another awesome design feature is the outdoor living room boasting 20' pitched ceilings and a 37' tall chimney made of true boulders stacked over the course of 1 month.
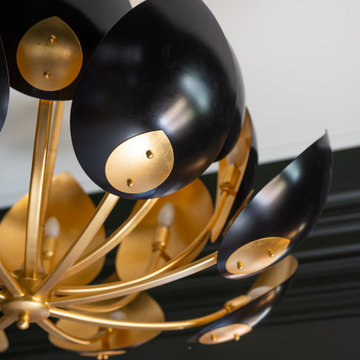
Inspiration pour une grande entrée marine avec un mur jaune, un sol en bois brun, un sol marron et du papier peint.

Kristol Kumar Photography
Idée de décoration pour un grand hall d'entrée méditerranéen avec un mur jaune, un sol en carrelage de porcelaine, une porte double, un sol blanc et une porte noire.
Idée de décoration pour un grand hall d'entrée méditerranéen avec un mur jaune, un sol en carrelage de porcelaine, une porte double, un sol blanc et une porte noire.

Luxurious modern take on a traditional white Italian villa. An entry with a silver domed ceiling, painted moldings in patterns on the walls and mosaic marble flooring create a luxe foyer. Into the formal living room, cool polished Crema Marfil marble tiles contrast with honed carved limestone fireplaces throughout the home, including the outdoor loggia. Ceilings are coffered with white painted
crown moldings and beams, or planked, and the dining room has a mirrored ceiling. Bathrooms are white marble tiles and counters, with dark rich wood stains or white painted. The hallway leading into the master bedroom is designed with barrel vaulted ceilings and arched paneled wood stained doors. The master bath and vestibule floor is covered with a carpet of patterned mosaic marbles, and the interior doors to the large walk in master closets are made with leaded glass to let in the light. The master bedroom has dark walnut planked flooring, and a white painted fireplace surround with a white marble hearth.
The kitchen features white marbles and white ceramic tile backsplash, white painted cabinetry and a dark stained island with carved molding legs. Next to the kitchen, the bar in the family room has terra cotta colored marble on the backsplash and counter over dark walnut cabinets. Wrought iron staircase leading to the more modern media/family room upstairs.
Project Location: North Ranch, Westlake, California. Remodel designed by Maraya Interior Design. From their beautiful resort town of Ojai, they serve clients in Montecito, Hope Ranch, Malibu, Westlake and Calabasas, across the tri-county areas of Santa Barbara, Ventura and Los Angeles, south to Hidden Hills- north through Solvang and more.
Custom designed barrel vault hallway from entry foyer with warm white wood treatment, custom display and storage cabinetry under stairs. Custom wide plank flooring and walls in a pale warm buttercup yellow. Green slate floors. White stairwell with wide plank pine floors.
Stan Tenpenny, construction,
Dina Pielaet, photo

Photographer: Calgary Photos
Builder: www.timberstoneproperties.ca
Exemple d'un grand hall d'entrée craftsman avec un mur jaune, un sol en ardoise, une porte double et une porte en bois foncé.
Exemple d'un grand hall d'entrée craftsman avec un mur jaune, un sol en ardoise, une porte double et une porte en bois foncé.
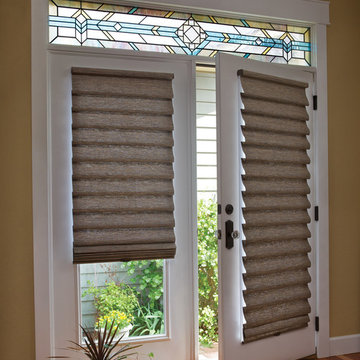
Hunter Douglas Vignette® Modern Roman Shades. Great for door application!
Réalisation d'une porte d'entrée tradition de taille moyenne avec un mur jaune, un sol en bois brun, une porte double et une porte blanche.
Réalisation d'une porte d'entrée tradition de taille moyenne avec un mur jaune, un sol en bois brun, une porte double et une porte blanche.
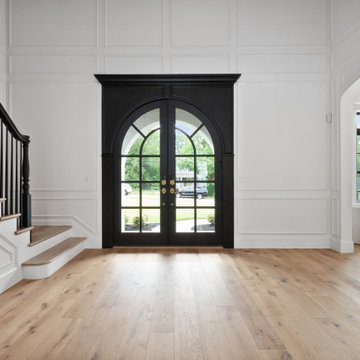
Exemple d'une très grande porte d'entrée nature avec un mur jaune, parquet clair, une porte double et une porte noire.
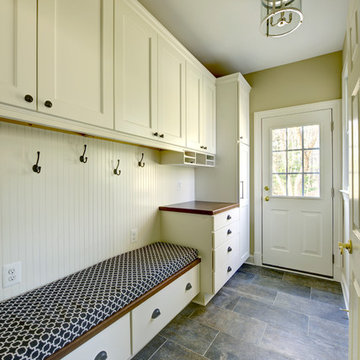
Merhaut Photography
http://www.rmp-image.com/
Cette photo montre une entrée chic de taille moyenne avec un vestiaire, un mur jaune et un sol en carrelage de céramique.
Cette photo montre une entrée chic de taille moyenne avec un vestiaire, un mur jaune et un sol en carrelage de céramique.
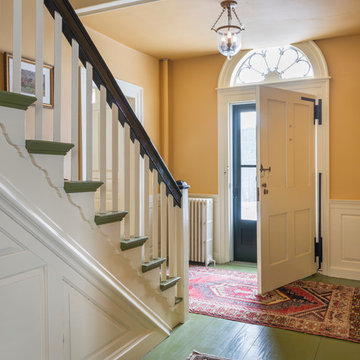
Photography - Nat Rea www.natrea.com
Idée de décoration pour un grand hall d'entrée champêtre avec un mur jaune, parquet peint, une porte simple et une porte blanche.
Idée de décoration pour un grand hall d'entrée champêtre avec un mur jaune, parquet peint, une porte simple et une porte blanche.
Idées déco d'entrées avec un mur jaune
1