Idées déco d'entrées avec un mur marron et un sol marron
Trier par :
Budget
Trier par:Populaires du jour
1 - 20 sur 739 photos
1 sur 3

Idée de décoration pour une entrée tradition avec un mur marron, un sol en bois brun, une porte pivot, une porte en verre et un sol marron.

Exemple d'une entrée chic de taille moyenne avec un vestiaire, un mur marron, un sol en bois brun, une porte simple, une porte blanche et un sol marron.
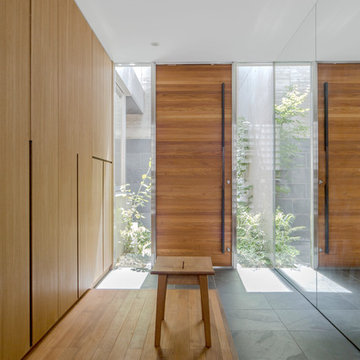
Exemple d'une entrée moderne avec un mur marron, une porte simple, une porte en bois brun et un sol marron.
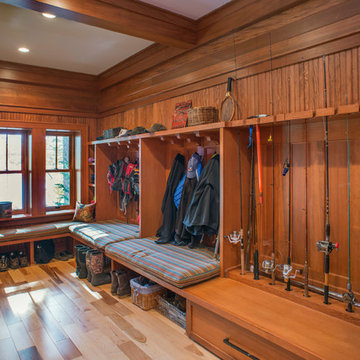
John Griebsch
Cette image montre une grande entrée chalet avec un vestiaire, un mur marron, parquet clair et un sol marron.
Cette image montre une grande entrée chalet avec un vestiaire, un mur marron, parquet clair et un sol marron.

Крупноформатные зеркала расширяют небольшую прихожую
Inspiration pour une petite entrée traditionnelle avec un couloir, un mur marron, parquet foncé, une porte simple, une porte en bois foncé, un sol marron et boiseries.
Inspiration pour une petite entrée traditionnelle avec un couloir, un mur marron, parquet foncé, une porte simple, une porte en bois foncé, un sol marron et boiseries.
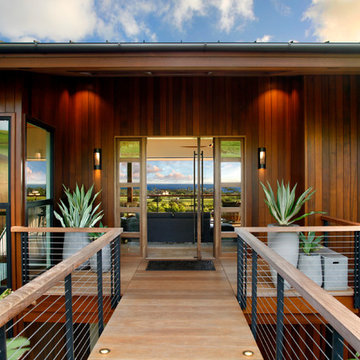
The Kauai Style cable railing is seen on this entry bridge to the front door. It can also be seen on the outdoor deck beyond. Cable railings are great for seamless indoor-outdoor living. The posts are made of solid aluminum and powder coated black. Railings by Keuka Studios

John Siemering Homes. Custom Home Builder in Austin, TX
Aménagement d'un grand hall d'entrée montagne avec un mur marron, parquet foncé, un sol marron, une porte double et une porte en bois brun.
Aménagement d'un grand hall d'entrée montagne avec un mur marron, parquet foncé, un sol marron, une porte double et une porte en bois brun.
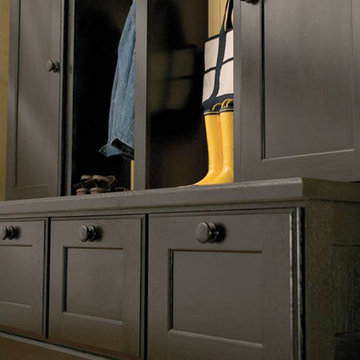
Appoint your front entryway with a custom or semi-custom hall tree to graciously welcome and great your guests. Outfit the family entrance/mudroom with a boot bench and lockers to create a neatly organized staging area for each individuale family member.
Find a Dura Supreme Showroom near you today:
http://www.durasupreme.com/dealer-locator
Request a FREE Dura Supreme Brochure Packet:
http://www.durasupreme.com/request-brochure
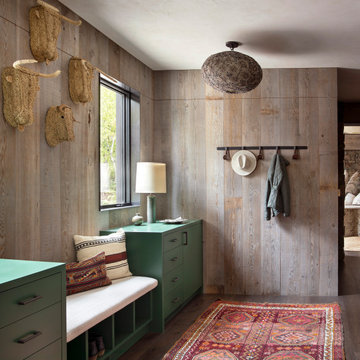
Mountain Modern Hidden Storage
Idée de décoration pour une entrée chalet avec un vestiaire, un mur marron, un sol en bois brun et un sol marron.
Idée de décoration pour une entrée chalet avec un vestiaire, un mur marron, un sol en bois brun et un sol marron.
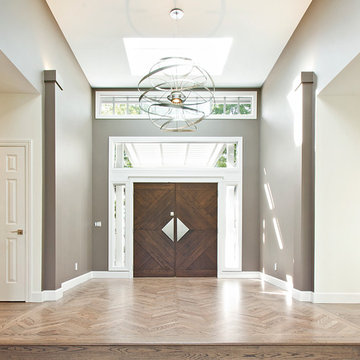
Aménagement d'une grande entrée contemporaine avec un couloir, un mur marron, un sol en bois brun, une porte double, une porte marron et un sol marron.
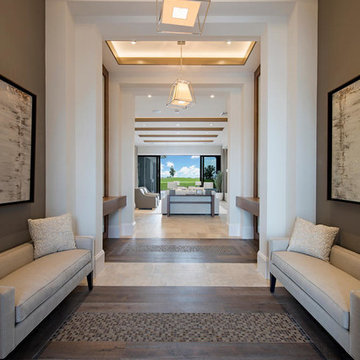
Double Entry Foyer
Cette photo montre une très grande entrée tendance avec un couloir, un mur marron, une porte double, une porte en bois foncé, parquet foncé et un sol marron.
Cette photo montre une très grande entrée tendance avec un couloir, un mur marron, une porte double, une porte en bois foncé, parquet foncé et un sol marron.
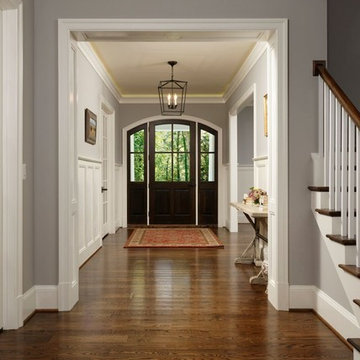
Cette image montre une porte d'entrée traditionnelle de taille moyenne avec un sol en bois brun, un sol marron, un mur marron, une porte simple et une porte en bois foncé.

Aménagement d'une entrée contemporaine de taille moyenne avec un vestiaire, un mur marron, parquet clair, une porte simple, une porte en bois clair et un sol marron.

Snap Chic Photography
Cette image montre une grande entrée rustique avec un vestiaire, un mur marron, un sol en brique, une porte pivot, une porte verte et un sol marron.
Cette image montre une grande entrée rustique avec un vestiaire, un mur marron, un sol en brique, une porte pivot, une porte verte et un sol marron.
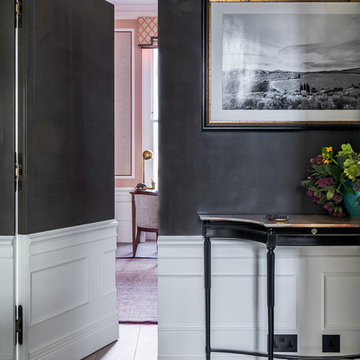
Chocolate brown lacquered hallway with classic mouldings and invisible door to study with picture lights and antique credenza.
Inspiration pour une entrée traditionnelle de taille moyenne avec un couloir, un mur marron, parquet foncé, une porte simple, une porte blanche et un sol marron.
Inspiration pour une entrée traditionnelle de taille moyenne avec un couloir, un mur marron, parquet foncé, une porte simple, une porte blanche et un sol marron.
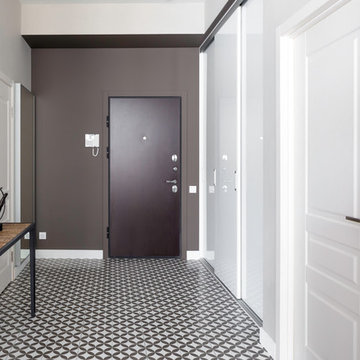
фотограф Виталий Доможиров
Inspiration pour une porte d'entrée design de taille moyenne avec un mur marron, un sol en carrelage de porcelaine, une porte simple, une porte en bois foncé et un sol marron.
Inspiration pour une porte d'entrée design de taille moyenne avec un mur marron, un sol en carrelage de porcelaine, une porte simple, une porte en bois foncé et un sol marron.

J. Weiland Photography-
Breathtaking Beauty and Luxurious Relaxation awaits in this Massive and Fabulous Mountain Retreat. The unparalleled Architectural Degree, Design & Style are credited to the Designer/Architect, Mr. Raymond W. Smith, https://www.facebook.com/Raymond-W-Smith-Residential-Designer-Inc-311235978898996/, the Interior Designs to Marina Semprevivo, and are an extent of the Home Owners Dreams and Lavish Good Tastes. Sitting atop a mountain side in the desirable gated-community of The Cliffs at Walnut Cove, https://cliffsliving.com/the-cliffs-at-walnut-cove, this Skytop Beauty reaches into the Sky and Invites the Stars to Shine upon it. Spanning over 6,000 SF, this Magnificent Estate is Graced with Soaring Ceilings, Stone Fireplace and Wall-to-Wall Windows in the Two-Story Great Room and provides a Haven for gazing at South Asheville’s view from multiple vantage points. Coffered ceilings, Intricate Stonework and Extensive Interior Stained Woodwork throughout adds Dimension to every Space. Multiple Outdoor Private Bedroom Balconies, Decks and Patios provide Residents and Guests with desired Spaciousness and Privacy similar to that of the Biltmore Estate, http://www.biltmore.com/visit. The Lovely Kitchen inspires Joy with High-End Custom Cabinetry and a Gorgeous Contrast of Colors. The Striking Beauty and Richness are created by the Stunning Dark-Colored Island Cabinetry, Light-Colored Perimeter Cabinetry, Refrigerator Door Panels, Exquisite Granite, Multiple Leveled Island and a Fun, Colorful Backsplash. The Vintage Bathroom creates Nostalgia with a Cast Iron Ball & Claw-Feet Slipper Tub, Old-Fashioned High Tank & Pull Toilet and Brick Herringbone Floor. Garden Tubs with Granite Surround and Custom Tile provide Peaceful Relaxation. Waterfall Trickles and Running Streams softly resound from the Outdoor Water Feature while the bench in the Landscape Garden calls you to sit down and relax a while.
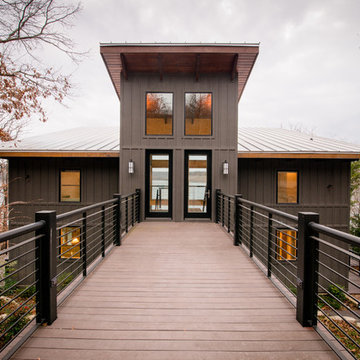
Stephen Ironside
Aménagement d'une porte d'entrée contemporaine de taille moyenne avec une porte double, un mur marron, un sol en bois brun, une porte en verre et un sol marron.
Aménagement d'une porte d'entrée contemporaine de taille moyenne avec une porte double, un mur marron, un sol en bois brun, une porte en verre et un sol marron.
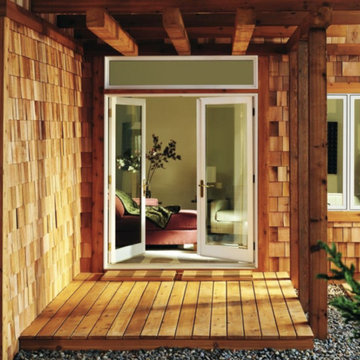
Cette image montre une petite porte d'entrée chalet avec un mur marron, une porte double, une porte en verre, parquet clair et un sol marron.
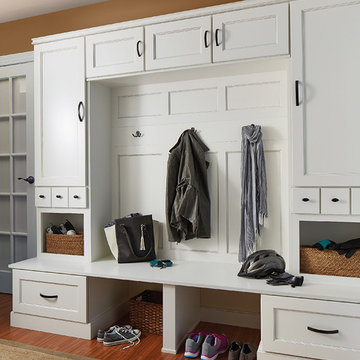
Exemple d'une entrée chic de taille moyenne avec un vestiaire, un mur marron, un sol en bois brun et un sol marron.
Idées déco d'entrées avec un mur marron et un sol marron
1