Entrée
Trier par :
Budget
Trier par:Populaires du jour
1 - 20 sur 77 photos
1 sur 3
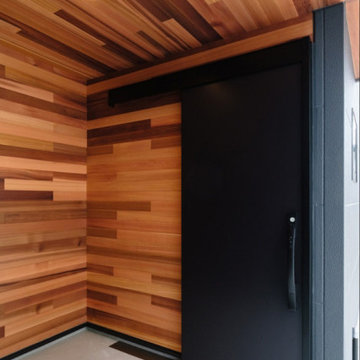
重厚感あるアクセントには無垢レッドシダーの板張りを。
天然の木だからこそ味わえる経年変化は、人口の外壁材にはないビンテージ感を味わえます。
ドアを引き戸にすることで、自転車を置いたり玄関ポーチを最大限に活用できます。
Cette image montre un hall d'entrée en bois avec un mur marron, une porte coulissante, une porte noire et un plafond en bois.
Cette image montre un hall d'entrée en bois avec un mur marron, une porte coulissante, une porte noire et un plafond en bois.
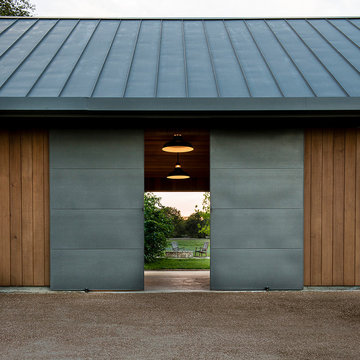
Photo by Casey Woods
Réalisation d'un vestibule champêtre de taille moyenne avec un mur marron, sol en béton ciré, une porte coulissante, une porte métallisée et un sol gris.
Réalisation d'un vestibule champêtre de taille moyenne avec un mur marron, sol en béton ciré, une porte coulissante, une porte métallisée et un sol gris.
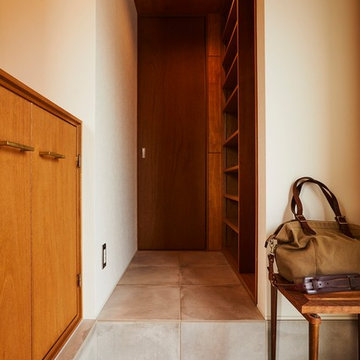
(夫婦+子供1+犬1)4人家族のための新築住宅
photos by Katsumi Simada
Cette photo montre une entrée moderne de taille moyenne avec un couloir, un mur marron, un sol en carrelage de porcelaine, une porte coulissante, une porte marron et un sol beige.
Cette photo montre une entrée moderne de taille moyenne avec un couloir, un mur marron, un sol en carrelage de porcelaine, une porte coulissante, une porte marron et un sol beige.
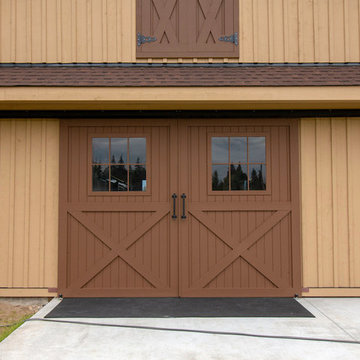
Located in Sultan, Washington this barn home houses miniature therapy horses below and a 1,296 square foot home above. The structure includes a full-length shed roof on one side that's been partially enclosed for additional storage space and access via a roll-up door. The barn level contains three 12'x12' horse stalls, a tack room and wash/groom bay. The paddocks are located off the side of the building with turnouts under a second shed roof. The rear of the building features a 12'x36' deck with 12'x12' timber framed cover. (Photos courtesy of Amsberry's Painting)
Amsberry's Painting stained and painted the structure using WoodScapes Solid Acrylic Stain by Sherwin Williams in order to give the barn home a finish that would last 8-10 years, per the client's request. The doors were painted with Pro Industrial High-Performance Acrylic, also by Sherwin Williams, and the cedar soffits and tresses were clear coated and stained with Helmsmen Waterbased Satin and Preserva Timber Oil
Photo courtesy of Amsberry's Painting

玄関ホール内観−3。夜景。照明は原則、間接照明とした
Inspiration pour une grande entrée asiatique en bois avec un couloir, un mur marron, parquet clair, une porte coulissante, une porte en bois clair, un sol marron et poutres apparentes.
Inspiration pour une grande entrée asiatique en bois avec un couloir, un mur marron, parquet clair, une porte coulissante, une porte en bois clair, un sol marron et poutres apparentes.
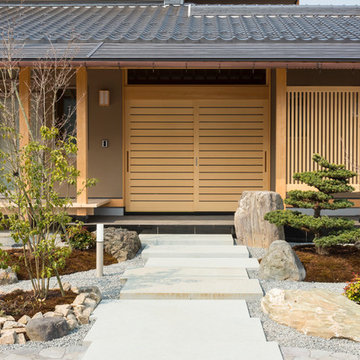
Idée de décoration pour une porte d'entrée asiatique avec un mur marron, une porte coulissante et une porte en bois clair.
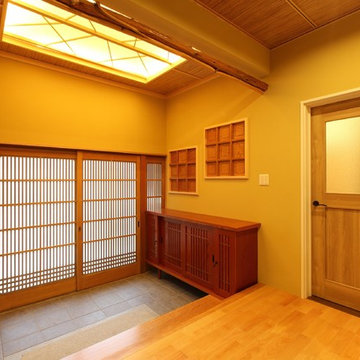
撮影 西村仁見
Inspiration pour une entrée asiatique avec un couloir, un mur marron, une porte coulissante et une porte en bois brun.
Inspiration pour une entrée asiatique avec un couloir, un mur marron, une porte coulissante et une porte en bois brun.
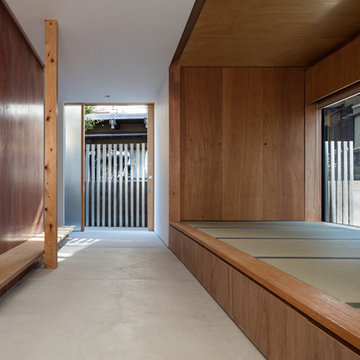
1階は周囲をぐるりと囲むように土間として、外部との曖昧な距離感をつくりだしています。
小上がりとしての畳空間は簡単な客間としても活用されます。
photo : Shigeo Ogawa
Réalisation d'une entrée asiatique de taille moyenne avec un couloir, un mur marron, sol en béton ciré, une porte coulissante, une porte en bois clair et un sol gris.
Réalisation d'une entrée asiatique de taille moyenne avec un couloir, un mur marron, sol en béton ciré, une porte coulissante, une porte en bois clair et un sol gris.
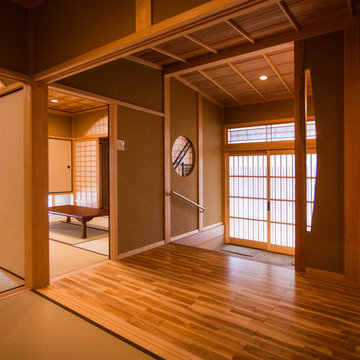
Inspiration pour une entrée asiatique avec un mur marron, sol en granite, une porte coulissante et un sol gris.
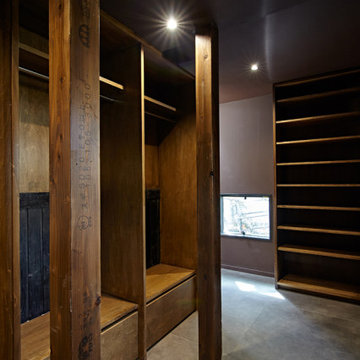
Exemple d'une entrée tendance de taille moyenne avec un vestiaire, un mur marron, un sol en carrelage de céramique, une porte coulissante, une porte en bois brun, un sol gris, un plafond en lambris de bois et du lambris de bois.
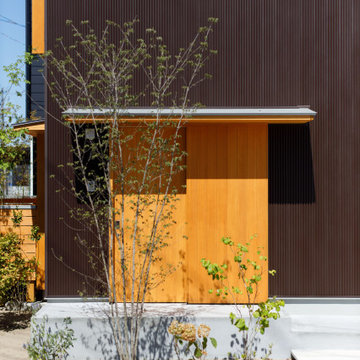
Exemple d'une petite porte d'entrée avec un mur marron, une porte coulissante et une porte en bois brun.
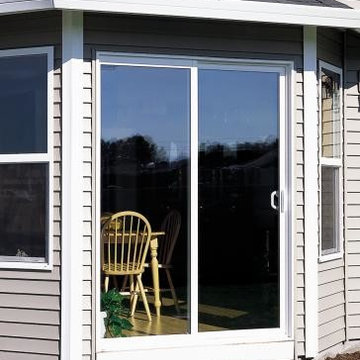
Exemple d'une petite porte d'entrée chic avec un mur marron, un sol en bois brun, une porte en verre, un sol marron et une porte coulissante.
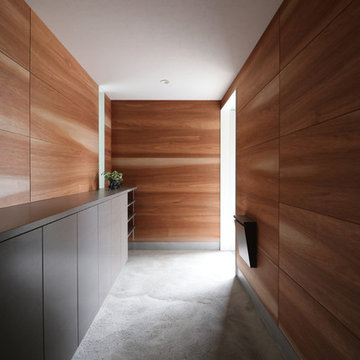
狭小住宅
Idées déco pour une entrée moderne avec un mur marron, sol en béton ciré, une porte coulissante et un sol gris.
Idées déco pour une entrée moderne avec un mur marron, sol en béton ciré, une porte coulissante et un sol gris.
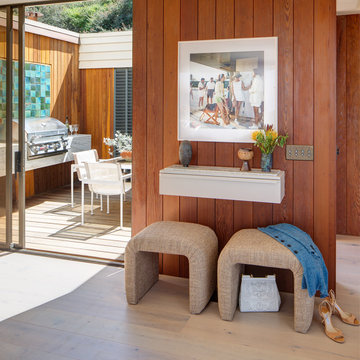
Cette image montre un hall d'entrée vintage de taille moyenne avec un mur marron, parquet clair, une porte coulissante, une porte métallisée, un sol marron et du lambris.
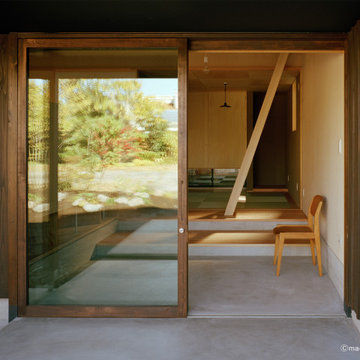
Idée de décoration pour une entrée avec un mur marron, sol en béton ciré, une porte coulissante, une porte en verre et un sol gris.
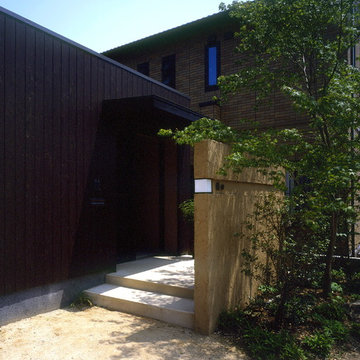
YUKAISM-House |Studio tanpopo-gumi
|撮影|平 桂弥
Inspiration pour une entrée asiatique avec un mur marron, une porte coulissante, une porte en bois foncé et un sol beige.
Inspiration pour une entrée asiatique avec un mur marron, une porte coulissante, une porte en bois foncé et un sol beige.
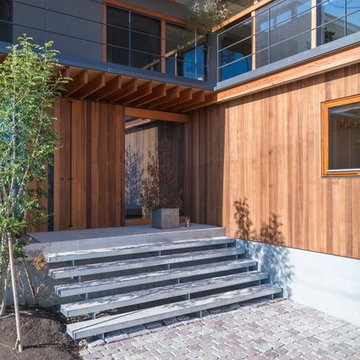
Inspiration pour une grande entrée vintage avec un mur marron et une porte coulissante.
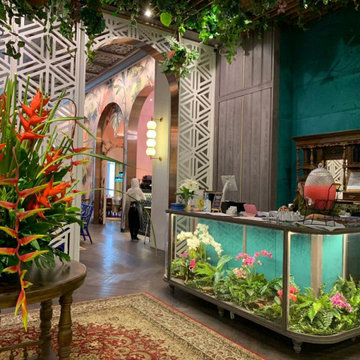
De Wan 1958 was designed by Genius Loci. Buenos was coming as the ID contractor.
Exemple d'une grande entrée asiatique avec un couloir, un mur marron, parquet foncé, une porte coulissante, une porte blanche, un sol marron, un plafond en bois et du lambris.
Exemple d'une grande entrée asiatique avec un couloir, un mur marron, parquet foncé, une porte coulissante, une porte blanche, un sol marron, un plafond en bois et du lambris.
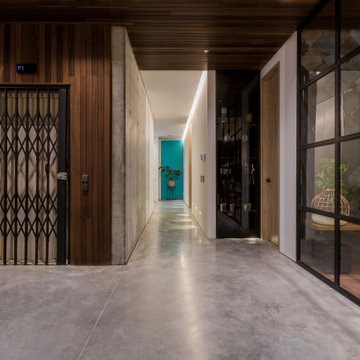
Techos en madera para la recepción de la entrada. elevador que llega independiente a cada apartamento.
Inspiration pour une grande entrée design avec un couloir, un mur marron, sol en béton ciré, une porte coulissante, une porte noire et un sol gris.
Inspiration pour une grande entrée design avec un couloir, un mur marron, sol en béton ciré, une porte coulissante, une porte noire et un sol gris.
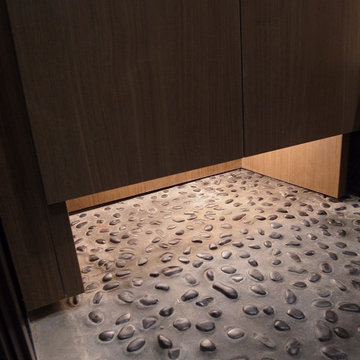
北区の家 S i
街中の狭小住宅です。コンパクトながらも快適に生活できる家です。
株式会社小木野貴光アトリエ一級建築士建築士事務所
https://www.ogino-a.com/
1