Idées déco d'entrées avec un mur marron et une porte en bois foncé
Trier par :
Budget
Trier par:Populaires du jour
1 - 20 sur 587 photos
1 sur 3
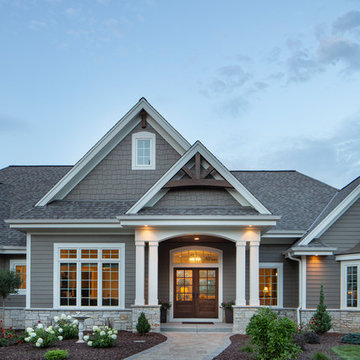
The large angled garage, double entry door, bay window and arches are the welcoming visuals to this exposed ranch. Exterior thin veneer stone, the James Hardie Timberbark siding and the Weather Wood shingles accented by the medium bronze metal roof and white trim windows are an eye appealing color combination. Impressive double transom entry door with overhead timbers and side by side double pillars.
(Ryan Hainey)
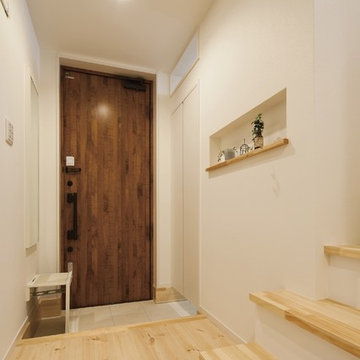
Idée de décoration pour une entrée nordique avec un couloir, un mur marron, parquet clair, une porte simple, une porte en bois foncé et un sol beige.
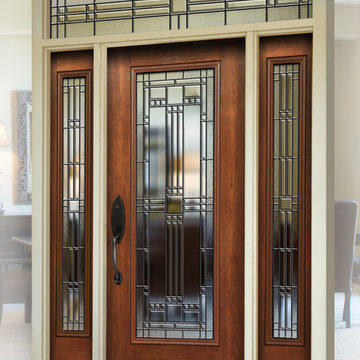
Stunning glass front door. Signet 460LEH fiberglass entry door with 160LEH Sidelites and 612/613LEH Transom. Shown in Cherry Woodgrain with Toffee stain.
Photo by ProVia.com
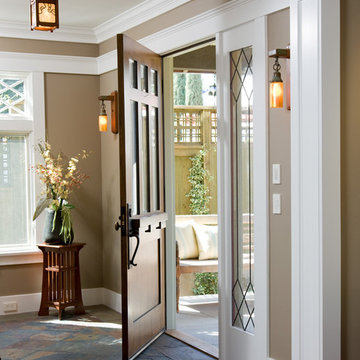
Exemple d'une entrée craftsman avec un mur marron, un sol en ardoise, une porte en bois foncé et une porte simple.
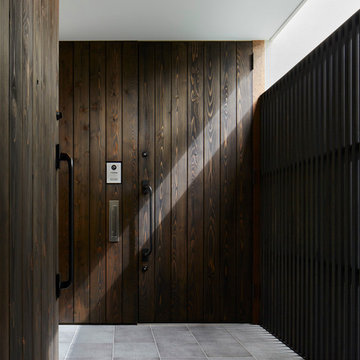
(C) Forward Stroke Inc.
Cette image montre une entrée urbaine avec un mur marron, une porte simple et une porte en bois foncé.
Cette image montre une entrée urbaine avec un mur marron, une porte simple et une porte en bois foncé.
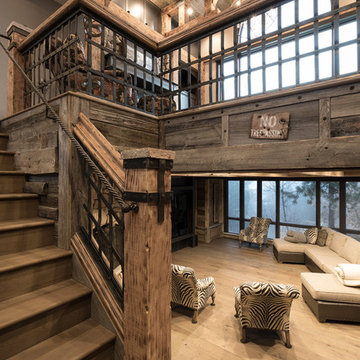
Idées déco pour un hall d'entrée montagne de taille moyenne avec un mur marron, parquet clair, une porte simple, une porte en bois foncé et un sol marron.

Manufacturer: Golden Eagle Log Homes - http://www.goldeneagleloghomes.com/
Builder: Rich Leavitt – Leavitt Contracting - http://leavittcontracting.com/
Location: Mount Washington Valley, Maine
Project Name: South Carolina 2310AR
Square Feet: 4,100
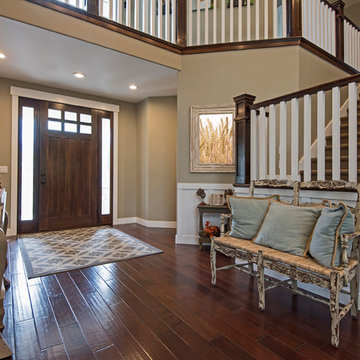
Ann Parris
Exemple d'une porte d'entrée craftsman de taille moyenne avec un mur marron, parquet foncé, une porte simple, une porte en bois foncé et un sol marron.
Exemple d'une porte d'entrée craftsman de taille moyenne avec un mur marron, parquet foncé, une porte simple, une porte en bois foncé et un sol marron.

Request a free catalog: http://www.barnpros.com/catalog
Rethink the idea of home with the Denali 36 Apartment. Located part of the Cumberland Plateau of Alabama, the 36’x 36’ structure has a fully finished garage on the lower floor for equine, garage or storage and a spacious apartment above ideal for living space. For this model, the owner opted to enclose 24 feet of the single shed roof for vehicle parking, leaving the rest for workspace. The optional garage package includes roll-up insulated doors, as seen on the side of the apartment.
The fully finished apartment has 1,000+ sq. ft. living space –enough for a master suite, guest bedroom and bathroom, plus an open floor plan for the kitchen, dining and living room. Complementing the handmade breezeway doors, the owner opted to wrap the posts in cedar and sheetrock the walls for a more traditional home look.
The exterior of the apartment matches the allure of the interior. Jumbo western red cedar cupola, 2”x6” Douglas fir tongue and groove siding all around and shed roof dormers finish off the old-fashioned look the owners were aspiring for.

An arched entryway with a double door, featuring an L-shape wood staircase with iron wrought railing and limestone treads and risers. The continuous use of stone wall, from stairs to the doorway, creates a relation that makes the place look large.
Built by ULFBUILT - General contractor of custom homes in Vail and Beaver Creek.
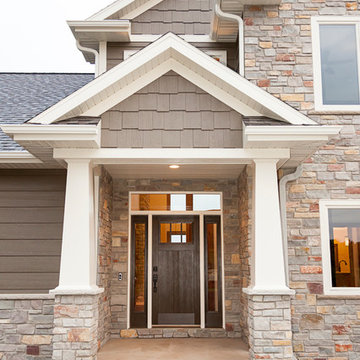
Idées déco pour une porte d'entrée craftsman de taille moyenne avec un mur marron, sol en béton ciré, une porte simple et une porte en bois foncé.
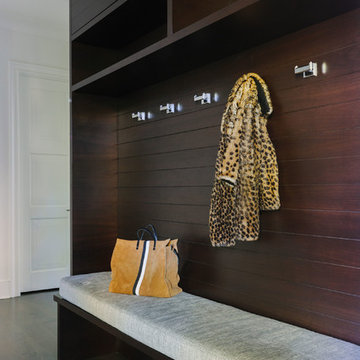
Photo Credit:
Aimée Mazzenga
Cette photo montre une entrée tendance de taille moyenne avec un vestiaire, un mur marron, parquet foncé, une porte en bois foncé et un sol marron.
Cette photo montre une entrée tendance de taille moyenne avec un vestiaire, un mur marron, parquet foncé, une porte en bois foncé et un sol marron.
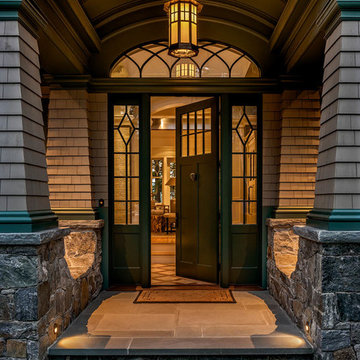
Réalisation d'une porte d'entrée tradition avec un mur marron, une porte simple, une porte en bois foncé et un sol gris.
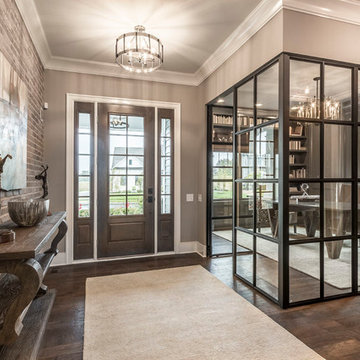
Exemple d'une porte d'entrée chic de taille moyenne avec un mur marron, un sol en bois brun, une porte simple, une porte en bois foncé et un sol marron.

Réalisation d'une grande entrée chalet en bois avec un vestiaire, un sol en ardoise, une porte simple, une porte en bois foncé, un sol gris, un plafond en bois et un mur marron.
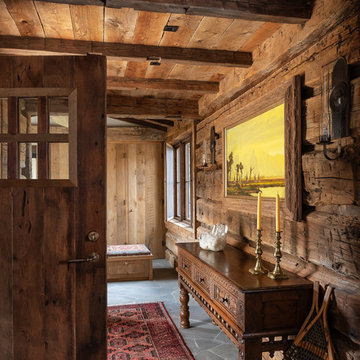
Aménagement d'une entrée montagne avec un mur marron, une porte en bois foncé et un sol gris.
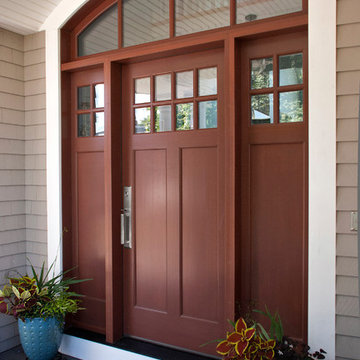
Exterior Door by Captiva Wood Doors, made in Somerset, MA. Trim is WindsorOne.
Idée de décoration pour une porte d'entrée tradition de taille moyenne avec un mur marron, un sol en bois brun, une porte simple, une porte en bois foncé et un sol gris.
Idée de décoration pour une porte d'entrée tradition de taille moyenne avec un mur marron, un sol en bois brun, une porte simple, une porte en bois foncé et un sol gris.
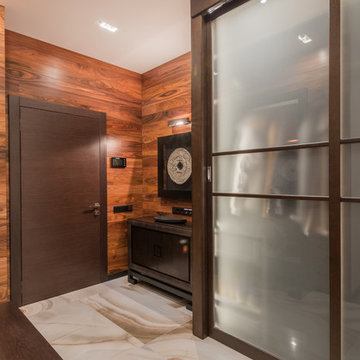
Вольдемар Деревенец
Réalisation d'une grande entrée design avec un sol en carrelage de porcelaine, une porte simple, une porte en bois foncé et un mur marron.
Réalisation d'une grande entrée design avec un sol en carrelage de porcelaine, une porte simple, une porte en bois foncé et un mur marron.
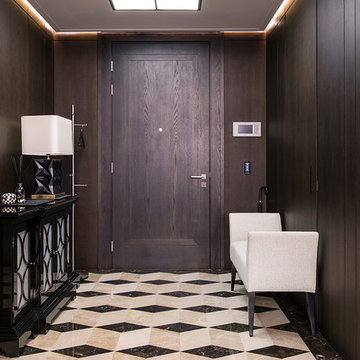
Андрей Самонаев, Кирилл Губернаторов, Дарья Листопад, Артем Укропов, фотограф- Борис Бочкарев
Idée de décoration pour une porte d'entrée tradition avec un sol en marbre, un mur marron, une porte simple, une porte en bois foncé et un sol multicolore.
Idée de décoration pour une porte d'entrée tradition avec un sol en marbre, un mur marron, une porte simple, une porte en bois foncé et un sol multicolore.

Aménagement d'un grand hall d'entrée classique avec un mur marron, parquet foncé, une porte double, une porte en bois foncé, un sol marron, un plafond voûté et boiseries.
Idées déco d'entrées avec un mur marron et une porte en bois foncé
1