Idées déco d'entrées avec un mur marron
Trier par :
Budget
Trier par:Populaires du jour
1 - 20 sur 758 photos
1 sur 3

Front entry to mid-century-modern renovation with green front door with glass panel, covered wood porch, wood ceilings, wood baseboards and trim, hardwood floors, large hallway with beige walls, built-in bookcase, floor to ceiling window and sliding screen doors in Berkeley hills, California

Крупноформатные зеркала расширяют небольшую прихожую
Inspiration pour une petite entrée traditionnelle avec un couloir, un mur marron, parquet foncé, une porte simple, une porte en bois foncé, un sol marron et boiseries.
Inspiration pour une petite entrée traditionnelle avec un couloir, un mur marron, parquet foncé, une porte simple, une porte en bois foncé, un sol marron et boiseries.
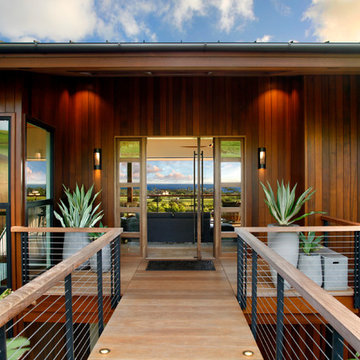
The Kauai Style cable railing is seen on this entry bridge to the front door. It can also be seen on the outdoor deck beyond. Cable railings are great for seamless indoor-outdoor living. The posts are made of solid aluminum and powder coated black. Railings by Keuka Studios
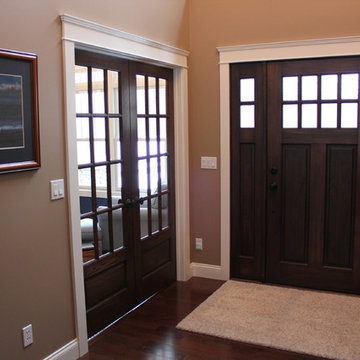
Idées déco pour un hall d'entrée craftsman de taille moyenne avec un mur marron, parquet foncé, une porte simple et une porte en bois foncé.
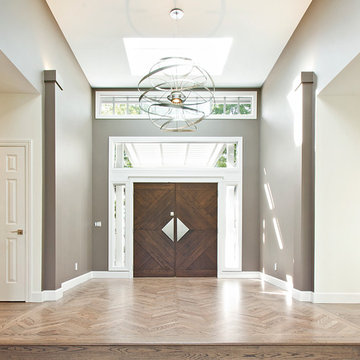
Aménagement d'une grande entrée contemporaine avec un couloir, un mur marron, un sol en bois brun, une porte double, une porte marron et un sol marron.
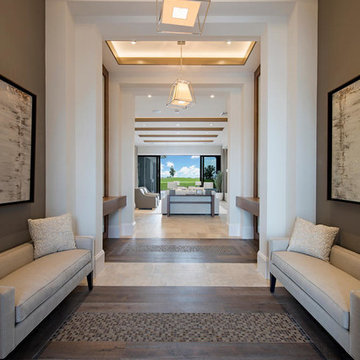
Double Entry Foyer
Cette photo montre une très grande entrée tendance avec un couloir, un mur marron, une porte double, une porte en bois foncé, parquet foncé et un sol marron.
Cette photo montre une très grande entrée tendance avec un couloir, un mur marron, une porte double, une porte en bois foncé, parquet foncé et un sol marron.
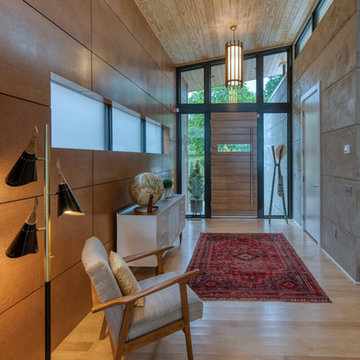
Mark Hoyle
Aménagement d'une porte d'entrée rétro de taille moyenne avec un mur marron, parquet clair, une porte en bois brun et un sol blanc.
Aménagement d'une porte d'entrée rétro de taille moyenne avec un mur marron, parquet clair, une porte en bois brun et un sol blanc.

Idées déco pour une petite porte d'entrée rétro avec un mur marron, un sol en bois brun, une porte simple, une porte blanche, un plafond voûté et du papier peint.
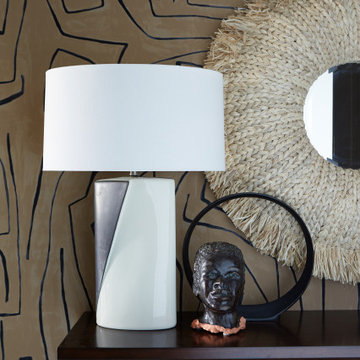
Cette image montre une entrée bohème de taille moyenne avec un couloir, un mur marron, parquet clair, une porte simple, une porte marron et un sol gris.
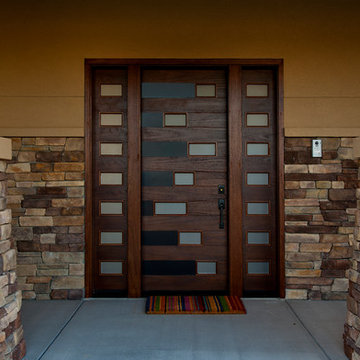
Rick Stordahl Photography
Cette photo montre une grande porte d'entrée tendance avec un mur marron, sol en béton ciré, une porte pivot et une porte en bois foncé.
Cette photo montre une grande porte d'entrée tendance avec un mur marron, sol en béton ciré, une porte pivot et une porte en bois foncé.

Snap Chic Photography
Cette image montre une grande entrée rustique avec un vestiaire, un mur marron, un sol en brique, une porte pivot, une porte verte et un sol marron.
Cette image montre une grande entrée rustique avec un vestiaire, un mur marron, un sol en brique, une porte pivot, une porte verte et un sol marron.
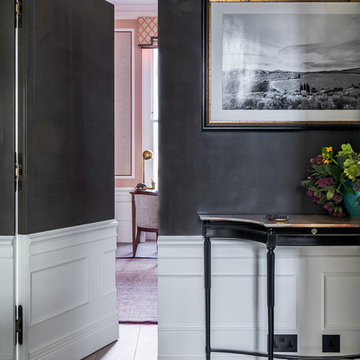
Chocolate brown lacquered hallway with classic mouldings and invisible door to study with picture lights and antique credenza.
Inspiration pour une entrée traditionnelle de taille moyenne avec un couloir, un mur marron, parquet foncé, une porte simple, une porte blanche et un sol marron.
Inspiration pour une entrée traditionnelle de taille moyenne avec un couloir, un mur marron, parquet foncé, une porte simple, une porte blanche et un sol marron.
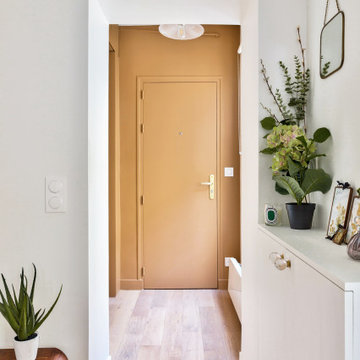
Une jolie entrée séparée du reste de l'appartement par un mur porteur donnant sur le séjour, marquée par ses murs de couleur miel-ambre, en contraste avec la pièce où elle nous amène !
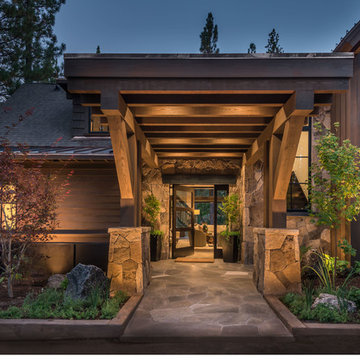
Cette image montre une porte d'entrée chalet de taille moyenne avec un mur marron, sol en béton ciré, une porte simple et une porte en bois foncé.
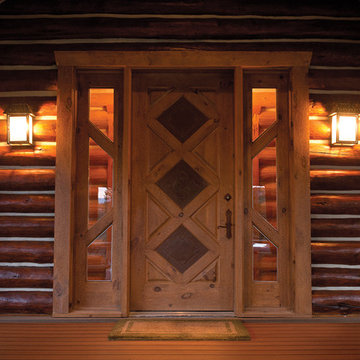
This gorgeous door and the trim and logs surrounding it were finished with PPG ProLuxe Cetol Log & Siding wood stain in Teak. The work was completed by Rudy Mendiola of The Log Doctor.
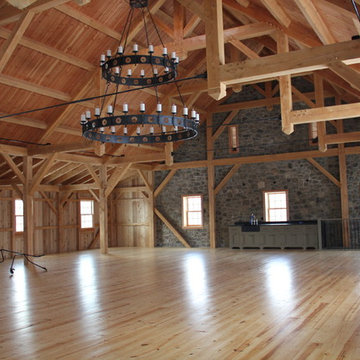
Cette photo montre un hall d'entrée nature de taille moyenne avec un mur marron, un sol en bois brun, une porte marron et un sol marron.

Inspiration pour un hall d'entrée design de taille moyenne avec un mur marron, parquet clair, une porte coulissante, une porte en verre, un plafond décaissé et du papier peint.
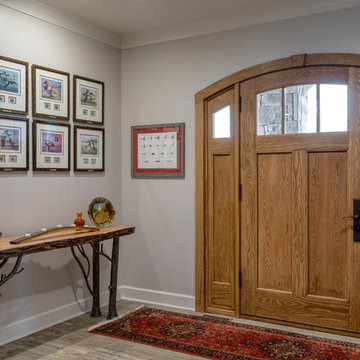
This impeccably designed and decorated Craftsman Home rests perfectly amidst the Sweetest Maple Trees in Western North Carolina. The beautiful exterior finishes convey warmth and charm. The White Oak arched front door gives a stately entry. Open Concept Living provides an airy feel and flow throughout the home. This luxurious kitchen captives with stunning Indian Rock Granite and a lovely contrast of colors. The Master Bath has a Steam Shower enveloped with solid slabs of gorgeous granite, a jetted tub with granite surround and his & hers vanity’s. The living room enchants with an alluring granite hearth, mantle and surround fireplace. Our team of Master Carpenters built the intricately detailed and functional Entertainment Center Built-Ins and a Cat Door Entrance. The large Sunroom with the EZE Breeze Window System is a great place to relax. Cool breezes can be enjoyed in the summer with the window system open and heat is retained in the winter with the windows closed.
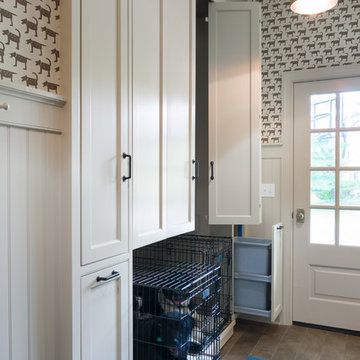
The unused third bay of a garage was used to create this incredible large side entry that houses space for two dog crates, two coat closets, a built in refrigerator, a built-in seat with shoe storage underneath and plenty of extra cabinetry for pantry items. Space design and decoration by AJ Margulis Interiors. Photo by Paul Bartholomew. Construction by Martin Builders.

A Victorian semi-detached house in Wimbledon has been remodelled and transformed
into a modern family home, including extensive underpinning and extensions at lower
ground floor level in order to form a large open-plan space.
Photographer: Nick Smith
Idées déco d'entrées avec un mur marron
1