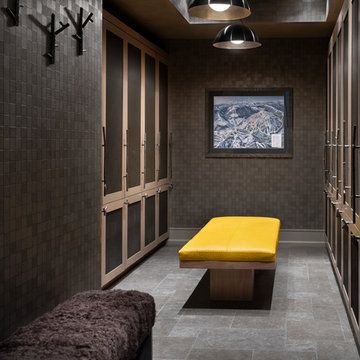Idées déco d'entrées avec un mur marron
Trier par :
Budget
Trier par:Populaires du jour
1 - 20 sur 24 photos
1 sur 3
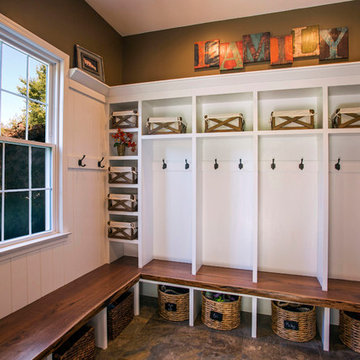
Final shot of the project.
Photo by Phil Krugler
Cette image montre une entrée rustique avec un vestiaire et un mur marron.
Cette image montre une entrée rustique avec un vestiaire et un mur marron.

Klopf Architecture and Outer space Landscape Architects designed a new warm, modern, open, indoor-outdoor home in Los Altos, California. Inspired by mid-century modern homes but looking for something completely new and custom, the owners, a couple with two children, bought an older ranch style home with the intention of replacing it.
Created on a grid, the house is designed to be at rest with differentiated spaces for activities; living, playing, cooking, dining and a piano space. The low-sloping gable roof over the great room brings a grand feeling to the space. The clerestory windows at the high sloping roof make the grand space light and airy.
Upon entering the house, an open atrium entry in the middle of the house provides light and nature to the great room. The Heath tile wall at the back of the atrium blocks direct view of the rear yard from the entry door for privacy.
The bedrooms, bathrooms, play room and the sitting room are under flat wing-like roofs that balance on either side of the low sloping gable roof of the main space. Large sliding glass panels and pocketing glass doors foster openness to the front and back yards. In the front there is a fenced-in play space connected to the play room, creating an indoor-outdoor play space that could change in use over the years. The play room can also be closed off from the great room with a large pocketing door. In the rear, everything opens up to a deck overlooking a pool where the family can come together outdoors.
Wood siding travels from exterior to interior, accentuating the indoor-outdoor nature of the house. Where the exterior siding doesn’t come inside, a palette of white oak floors, white walls, walnut cabinetry, and dark window frames ties all the spaces together to create a uniform feeling and flow throughout the house. The custom cabinetry matches the minimal joinery of the rest of the house, a trim-less, minimal appearance. Wood siding was mitered in the corners, including where siding meets the interior drywall. Wall materials were held up off the floor with a minimal reveal. This tight detailing gives a sense of cleanliness to the house.
The garage door of the house is completely flush and of the same material as the garage wall, de-emphasizing the garage door and making the street presentation of the house kinder to the neighborhood.
The house is akin to a custom, modern-day Eichler home in many ways. Inspired by mid-century modern homes with today’s materials, approaches, standards, and technologies. The goals were to create an indoor-outdoor home that was energy-efficient, light and flexible for young children to grow. This 3,000 square foot, 3 bedroom, 2.5 bathroom new house is located in Los Altos in the heart of the Silicon Valley.
Klopf Architecture Project Team: John Klopf, AIA, and Chuang-Ming Liu
Landscape Architect: Outer space Landscape Architects
Structural Engineer: ZFA Structural Engineers
Staging: Da Lusso Design
Photography ©2018 Mariko Reed
Location: Los Altos, CA
Year completed: 2017
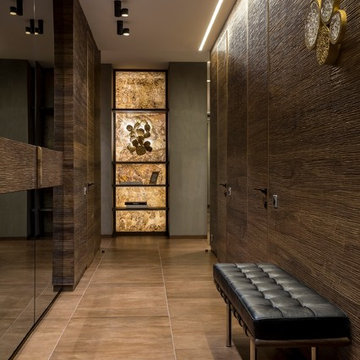
фото Евгений Кулибаба
Idée de décoration pour une entrée design de taille moyenne avec un couloir, un mur marron, un sol en carrelage de porcelaine et un sol marron.
Idée de décoration pour une entrée design de taille moyenne avec un couloir, un mur marron, un sol en carrelage de porcelaine et un sol marron.
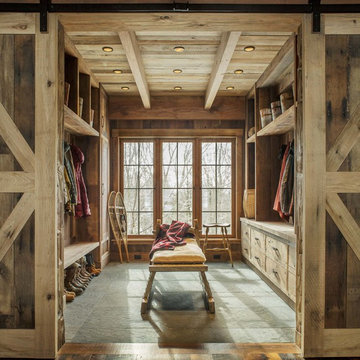
Photo: Jim Westphalen
Inspiration pour une entrée chalet avec un vestiaire, un mur marron et un sol gris.
Inspiration pour une entrée chalet avec un vestiaire, un mur marron et un sol gris.
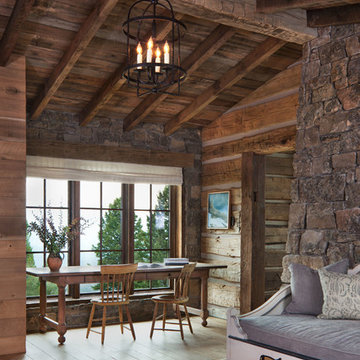
Cette photo montre un hall d'entrée montagne de taille moyenne avec un mur marron et parquet clair.
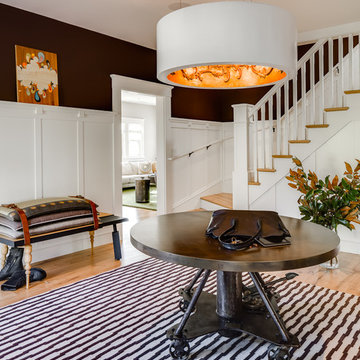
Idée de décoration pour un hall d'entrée tradition avec un mur marron et un sol en bois brun.
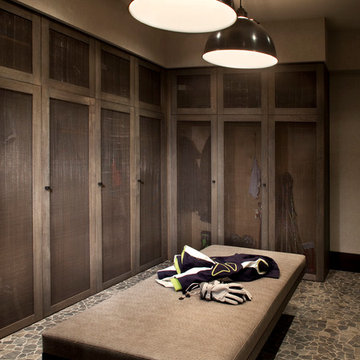
Gibeon Photography
Réalisation d'une entrée chalet avec un vestiaire et un mur marron.
Réalisation d'une entrée chalet avec un vestiaire et un mur marron.
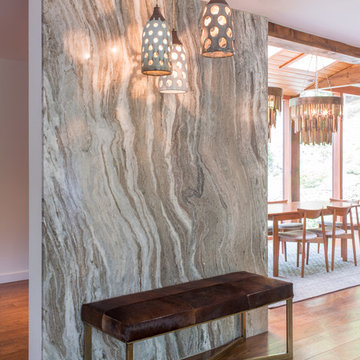
Photography by Meredith Heuer
Exemple d'un très grand hall d'entrée rétro avec un mur marron, un sol en bois brun et une porte simple.
Exemple d'un très grand hall d'entrée rétro avec un mur marron, un sol en bois brun et une porte simple.
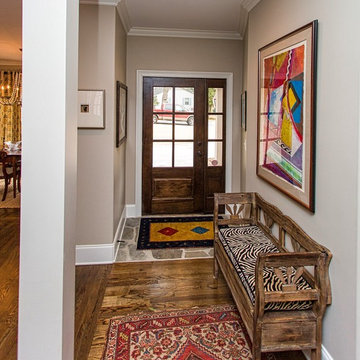
Aménagement d'une porte d'entrée classique de taille moyenne avec un mur marron, parquet foncé, une porte simple, une porte en bois foncé et un sol marron.
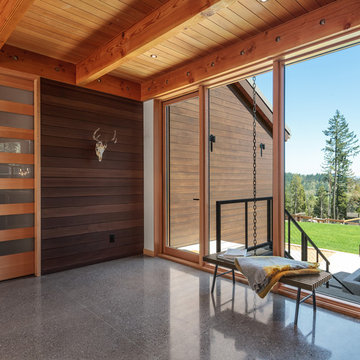
Erik Bishoff Photography
Idées déco pour un hall d'entrée montagne avec un mur marron, sol en béton ciré et un sol gris.
Idées déco pour un hall d'entrée montagne avec un mur marron, sol en béton ciré et un sol gris.
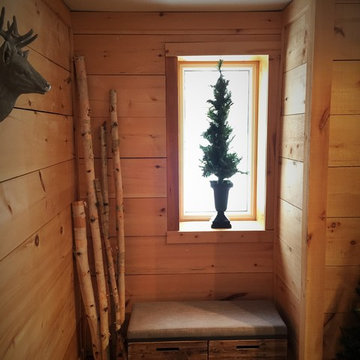
Foyer - Making the entry warm and inviting, utilizing 2x10 pine for the wall treatment and adding some exterior features such as birch trees, faux pine trees and a plaster deer head to welcome the home owner and their guests.
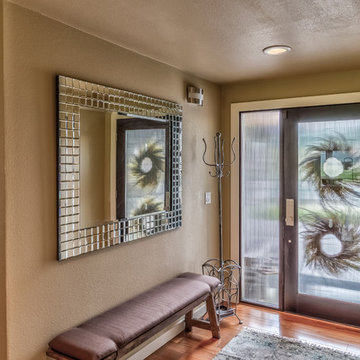
Beautiful large glass front door to entry. Photography by The Hidden Touch
Inspiration pour un grand hall d'entrée minimaliste avec un mur marron, un sol en bois brun, une porte simple, une porte en verre et un sol marron.
Inspiration pour un grand hall d'entrée minimaliste avec un mur marron, un sol en bois brun, une porte simple, une porte en verre et un sol marron.
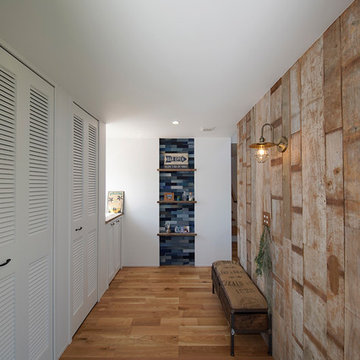
玄関ホールには大容量の州の周防ペースを確保しました。
Aménagement d'une entrée bord de mer avec un mur marron et un sol gris.
Aménagement d'une entrée bord de mer avec un mur marron et un sol gris.
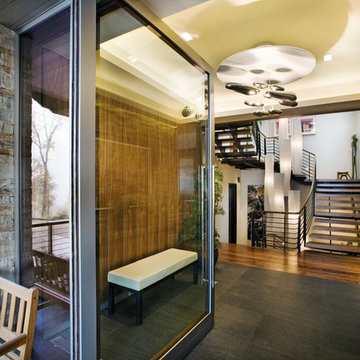
Idée de décoration pour un grand hall d'entrée design avec un mur marron, parquet foncé, une porte simple et une porte en verre.
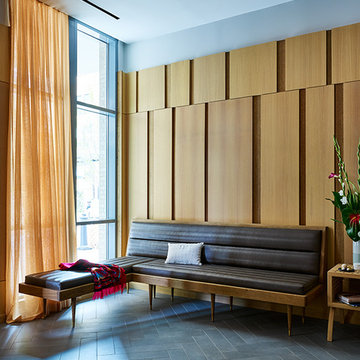
Cette image montre un vestibule design de taille moyenne avec un mur marron et un sol gris.
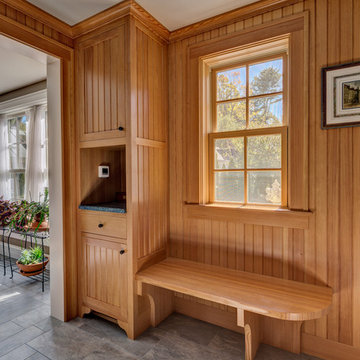
Idées déco pour une entrée classique de taille moyenne avec un vestiaire, un mur marron, un sol en carrelage de céramique, une porte simple, une porte en bois brun et un sol gris.
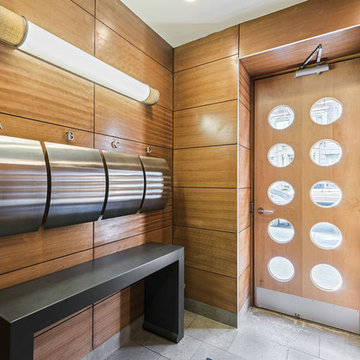
Core Realty, Developer id RGS Holdings
Réalisation d'un petit vestibule minimaliste avec un mur marron, un sol en calcaire, une porte simple, une porte en bois brun et un sol gris.
Réalisation d'un petit vestibule minimaliste avec un mur marron, un sol en calcaire, une porte simple, une porte en bois brun et un sol gris.
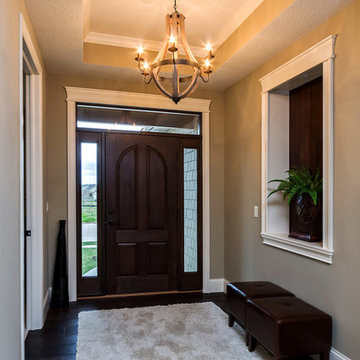
Cette photo montre une entrée chic de taille moyenne avec un couloir, un mur marron, parquet foncé, une porte simple, une porte en bois foncé et un sol marron.
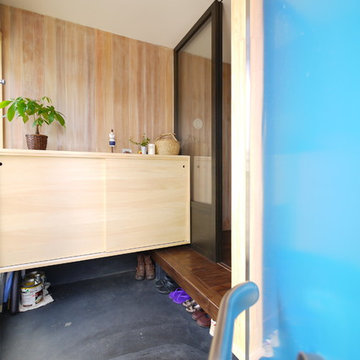
玄関 オリジナルカラーの玄関ドア
Idée de décoration pour une entrée bohème avec un couloir, un mur marron, sol en béton ciré, une porte simple, une porte bleue et un sol gris.
Idée de décoration pour une entrée bohème avec un couloir, un mur marron, sol en béton ciré, une porte simple, une porte bleue et un sol gris.
Idées déco d'entrées avec un mur marron
1
