Idées déco d'entrées avec un mur multicolore et différents habillages de murs
Trier par :
Budget
Trier par:Populaires du jour
1 - 20 sur 257 photos
1 sur 3

Aménagement d'une entrée classique de taille moyenne avec un vestiaire, un mur multicolore, un sol beige et du papier peint.

Idée de décoration pour une entrée tradition avec un mur multicolore, parquet foncé, une porte en verre et du papier peint.

Exemple d'un hall d'entrée chic de taille moyenne avec un sol en bois brun, une porte simple, une porte en bois brun, un sol marron, un mur multicolore et du papier peint.
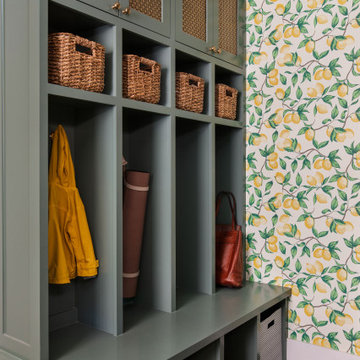
Cette photo montre une entrée chic avec un mur multicolore, un sol marron et du papier peint.

Floral Entry with hot red bench
Idée de décoration pour une porte d'entrée tradition de taille moyenne avec un mur multicolore, parquet foncé, une porte simple, une porte bleue, un sol marron et du papier peint.
Idée de décoration pour une porte d'entrée tradition de taille moyenne avec un mur multicolore, parquet foncé, une porte simple, une porte bleue, un sol marron et du papier peint.

Aménagement d'un hall d'entrée contemporain de taille moyenne avec un mur multicolore, un sol en carrelage de porcelaine, une porte simple, une porte noire, un sol gris, un plafond décaissé et du papier peint.
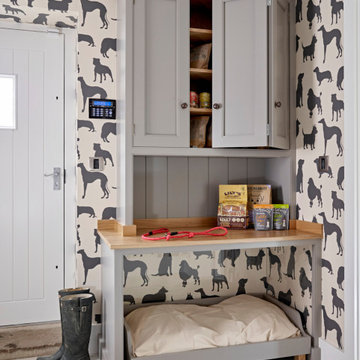
Réalisation d'une entrée champêtre de taille moyenne avec un vestiaire, un mur multicolore, un sol gris et du papier peint.

We remodeled this unassuming mid-century home from top to bottom. An entire third floor and two outdoor decks were added. As a bonus, we made the whole thing accessible with an elevator linking all three floors.
The 3rd floor was designed to be built entirely above the existing roof level to preserve the vaulted ceilings in the main level living areas. Floor joists spanned the full width of the house to transfer new loads onto the existing foundation as much as possible. This minimized structural work required inside the existing footprint of the home. A portion of the new roof extends over the custom outdoor kitchen and deck on the north end, allowing year-round use of this space.
Exterior finishes feature a combination of smooth painted horizontal panels, and pre-finished fiber-cement siding, that replicate a natural stained wood. Exposed beams and cedar soffits provide wooden accents around the exterior. Horizontal cable railings were used around the rooftop decks. Natural stone installed around the front entry enhances the porch. Metal roofing in natural forest green, tie the whole project together.
On the main floor, the kitchen remodel included minimal footprint changes, but overhauling of the cabinets and function. A larger window brings in natural light, capturing views of the garden and new porch. The sleek kitchen now shines with two-toned cabinetry in stained maple and high-gloss white, white quartz countertops with hints of gold and purple, and a raised bubble-glass chiseled edge cocktail bar. The kitchen’s eye-catching mixed-metal backsplash is a fun update on a traditional penny tile.
The dining room was revamped with new built-in lighted cabinetry, luxury vinyl flooring, and a contemporary-style chandelier. Throughout the main floor, the original hardwood flooring was refinished with dark stain, and the fireplace revamped in gray and with a copper-tile hearth and new insert.
During demolition our team uncovered a hidden ceiling beam. The clients loved the look, so to meet the planned budget, the beam was turned into an architectural feature, wrapping it in wood paneling matching the entry hall.
The entire day-light basement was also remodeled, and now includes a bright & colorful exercise studio and a larger laundry room. The redesign of the washroom includes a larger showering area built specifically for washing their large dog, as well as added storage and countertop space.
This is a project our team is very honored to have been involved with, build our client’s dream home.
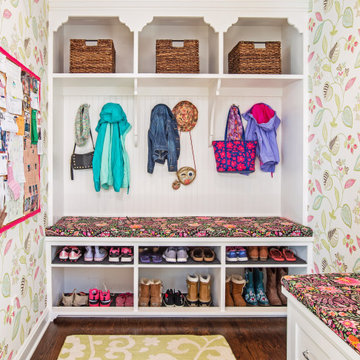
Exemple d'une entrée chic avec un vestiaire, un mur multicolore, parquet foncé, un sol marron et du papier peint.
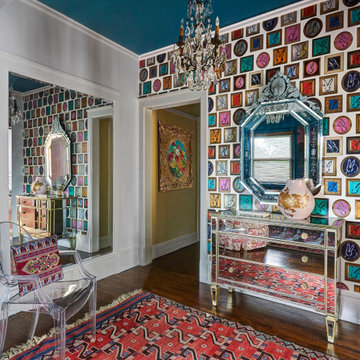
Idées déco pour un hall d'entrée éclectique avec un mur multicolore, parquet foncé, un sol marron et du papier peint.
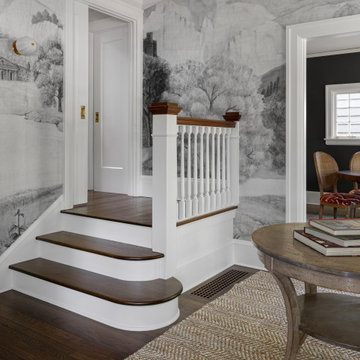
The ethereal black and white wallpaper transports you to another place as you step into the entry of the home. Original stairs and millwork were restored, giving this space a fresh start.

#thevrindavanproject
ranjeet.mukherjee@gmail.com thevrindavanproject@gmail.com
https://www.facebook.com/The.Vrindavan.Project
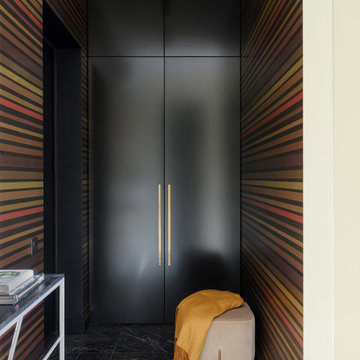
Inspiration pour une petite entrée design avec un couloir, un mur multicolore, un sol en carrelage de porcelaine, un sol noir et du papier peint.
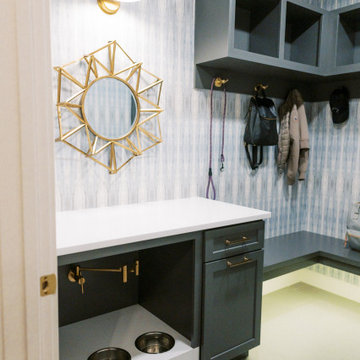
This remodel transformed two condos into one, overcoming access challenges. We designed the space for a seamless transition, adding function with a laundry room, powder room, bar, and entertaining space.
This mudroom exudes practical elegance with gray-white patterned wallpaper. Thoughtful design includes ample shoe storage, clothes hooks, a discreet pet food station, and comfortable seating, ensuring functional and stylish entry organization.
---Project by Wiles Design Group. Their Cedar Rapids-based design studio serves the entire Midwest, including Iowa City, Dubuque, Davenport, and Waterloo, as well as North Missouri and St. Louis.
For more about Wiles Design Group, see here: https://wilesdesigngroup.com/
To learn more about this project, see here: https://wilesdesigngroup.com/cedar-rapids-condo-remodel

Exemple d'un petit hall d'entrée éclectique avec un mur multicolore, parquet foncé, une porte simple, une porte blanche, un sol noir, un plafond en bois et du papier peint.
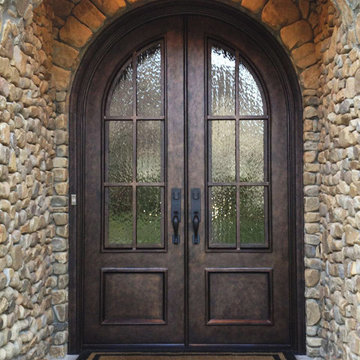
Welcome home—these custom double front entry doors boast an intricate Bronze finish, quality hardware, and textured, insulated glass that's rated to withstand hurricane impact.

Cette photo montre une grande entrée nature avec un mur multicolore, un sol en ardoise, un sol noir et boiseries.

Idées déco pour une entrée classique avec un vestiaire, un mur multicolore, un sol en bois brun, une porte simple, une porte en verre, un sol marron et du papier peint.

Exemple d'un grand hall d'entrée montagne avec un mur multicolore, sol en béton ciré, un sol gris, un plafond en bois et un mur en parement de brique.
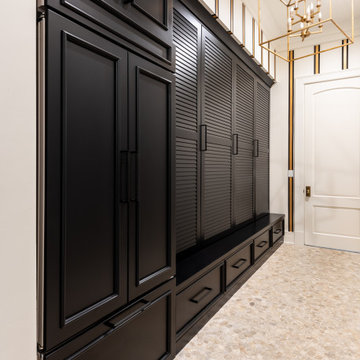
New Home Construction by Freeman Homes, LLC.
Interior Design by Joy Tribout Interiors.
Cabinet Design by Detailed Designs by Denise
Cabinets Provided by Wright Cabinet Shop
Idées déco d'entrées avec un mur multicolore et différents habillages de murs
1