Idées déco d'entrées avec un mur noir et différents designs de plafond
Trier par :
Budget
Trier par:Populaires du jour
1 - 20 sur 124 photos
1 sur 3

LINEIKA Design Bureau | Светлый интерьер прихожей в стиле минимализм в Санкт-Петербурге. В дизайне подобраны удачные сочетания керамогранита под мрамор, стен графитового цвета, черные вставки на потолке. Освещение встроенного типа, трековые светильники, встроенные светильники, светодиодные ленты. Распашная стеклянная перегородка в потолок ведет в гардеробную. Встроенный шкаф графитового цвета в потолок с местом для верхней одежды, обуви, обувных принадлежностей.

Part of our scope was the cedar gate and the house numbers.
Cette photo montre un vestibule rétro en bois avec un mur noir, sol en béton ciré, une porte simple, une porte orange et un plafond en bois.
Cette photo montre un vestibule rétro en bois avec un mur noir, sol en béton ciré, une porte simple, une porte orange et un plafond en bois.

Прихожая с зеркальными панели, гипсовыми панелями, МДФ панелями в квартире ВТБ Арена Парк
Cette photo montre une porte d'entrée éclectique de taille moyenne avec un mur noir, un sol en carrelage de porcelaine, une porte simple, une porte noire, un sol gris, un plafond décaissé et du lambris.
Cette photo montre une porte d'entrée éclectique de taille moyenne avec un mur noir, un sol en carrelage de porcelaine, une porte simple, une porte noire, un sol gris, un plafond décaissé et du lambris.

Aménagement d'un grand hall d'entrée contemporain avec un mur noir, un sol en terrazzo, une porte pivot, une porte noire, un sol gris, un plafond décaissé et boiseries.

Gentle natural light filters through a timber screened outdoor space, creating a calm and breezy undercroft entry to this inner-city cottage.
Aménagement d'une porte d'entrée moderne en bois de taille moyenne avec un mur noir, sol en béton ciré, une porte coulissante, une porte noire et poutres apparentes.
Aménagement d'une porte d'entrée moderne en bois de taille moyenne avec un mur noir, sol en béton ciré, une porte coulissante, une porte noire et poutres apparentes.

a mid-century door pull detail at the smooth rose color entry panel complements and contrasts the texture and tone of the black brick exterior wall at the front facade
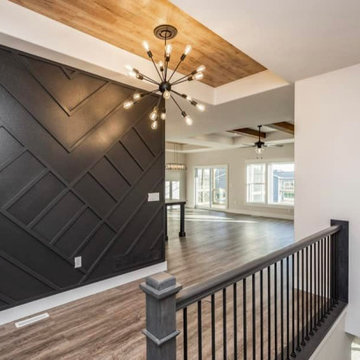
Make a Stunning First Impression with Your Modern Entryway! At Henry's Painting & Contracting, we specialize in redefining the welcome you offer to your home. Our expert design services infuse contemporary style with functional features, creating a modern entryway that captivates from the moment you step inside. The introduction of an accent wall adds a touch of drama and personality to your space. From sleek furniture to innovative lighting and decor, we transform your entryway into a harmonious blend of form and function. Experience the art of modern living with our entryway design, where the perfect entry is just the beginning of an elegant journey through your home.

Aménagement d'une entrée en bois avec un mur noir, un sol en carrelage de céramique, une porte simple, une porte en bois clair, un sol gris et un plafond en lambris de bois.
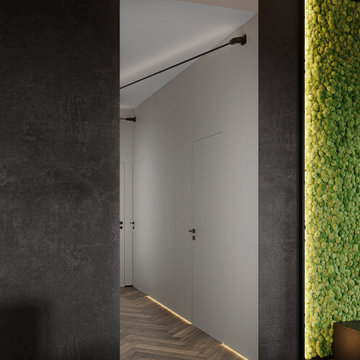
Idées déco pour une entrée contemporaine de taille moyenne avec sol en stratifié, un sol marron, un plafond décaissé, du papier peint, un couloir, un mur noir, une porte simple et une porte blanche.

Front covered entrance to tasteful modern contemporary house. A pleasing blend of materials.
Exemple d'une petite porte d'entrée tendance en bois avec un mur noir, une porte simple, une porte en verre, un sol gris et un plafond en bois.
Exemple d'une petite porte d'entrée tendance en bois avec un mur noir, une porte simple, une porte en verre, un sol gris et un plafond en bois.
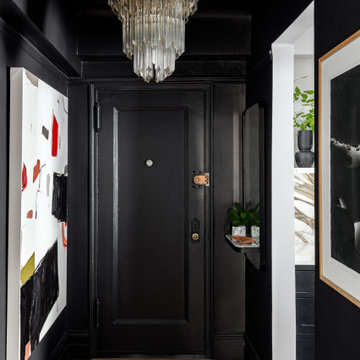
Réalisation d'une entrée tradition avec un couloir, un mur noir, parquet clair, une porte simple, une porte noire, un sol beige et un plafond en papier peint.
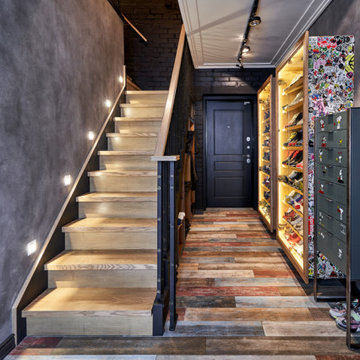
Aménagement d'une petite porte d'entrée avec un mur noir, un sol en carrelage de porcelaine, une porte simple, une porte en bois foncé, un sol multicolore, un plafond décaissé et un mur en parement de brique.
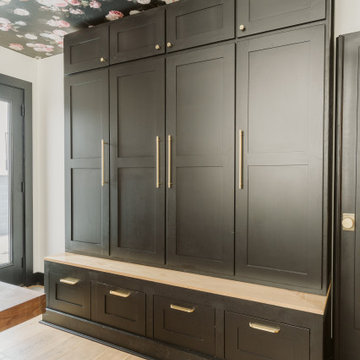
Aménagement d'une petite entrée moderne avec un vestiaire, un mur noir, parquet clair, une porte simple, une porte noire, un sol marron et un plafond en papier peint.

The interior view of the side entrance looking out onto the carport with extensive continuation of floor, wall, and ceiling materials.
Custom windows, doors, and hardware designed and furnished by Thermally Broken Steel USA.
Other sources:
Kuro Shou Sugi Ban Charred Cypress Cladding and Western Hemlock ceiling: reSAWN TIMBER Co.

Feature door and planting welcomes visitors to the home
Réalisation d'une grande porte d'entrée design en bois avec un mur noir, parquet clair, une porte simple, une porte en bois brun, un sol beige et un plafond en lambris de bois.
Réalisation d'une grande porte d'entrée design en bois avec un mur noir, parquet clair, une porte simple, une porte en bois brun, un sol beige et un plafond en lambris de bois.
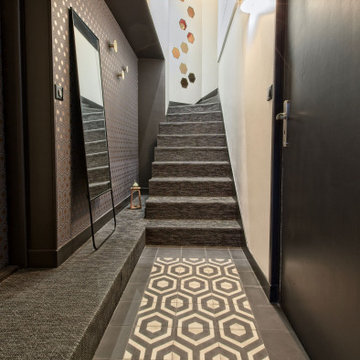
Cette maison ancienne a été complètement rénovée du sol au toit. L'isolation a été repensée sous les toits et également au sol. La cuisine avec son arrière cuisine ont été complètement rénovées et optimisées.
Les volumes de l'étage ont été redessinés afin d'agrandir la chambre parentale, créer une studette à la place d'une mezzanine, créer une deuxième salle de bain et optimiser les volumes actuels. Une salle de sport a été créée au dessus du salon à la place de la mezzanine.
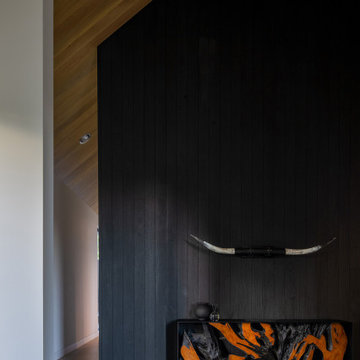
shou sugi ban entry wall
Aménagement d'un hall d'entrée scandinave en bois de taille moyenne avec un mur noir, sol en béton ciré, un sol gris et un plafond voûté.
Aménagement d'un hall d'entrée scandinave en bois de taille moyenne avec un mur noir, sol en béton ciré, un sol gris et un plafond voûté.

With the historical front door based relatively close to a main road a new safer side entrance was desired that was separate from back entrance. This traditional Victorian Cottage with new extension using Millboard Envello Shadow Line Cladding in Burnt Oak, replicating an authentic timber look whilst using a composite board for longevity and ease of maintenance. Security for dogs was essential so a small picket was used to dress and secure the front space which was to be kept as small as possible. This was then dressed with a simple hedge which needs to get established and various potted evergreen plants. The porch simply provided a base for a few geranium pots for splash of colour. Driveway was cobbled to flow with the age of property.

A delightful project bringing original features back to life with refurbishment to encaustic floor and decor to complement to create a stylish, working home.
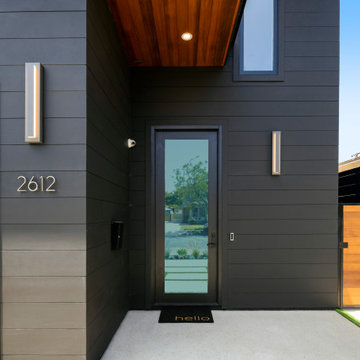
Idée de décoration pour une porte d'entrée design en bois de taille moyenne avec un mur noir, sol en béton ciré, une porte simple, une porte en verre, un sol gris et un plafond en bois.
Idées déco d'entrées avec un mur noir et différents designs de plafond
1