Idées déco d'entrées avec un mur noir et une porte noire
Trier par :
Budget
Trier par:Populaires du jour
1 - 20 sur 256 photos
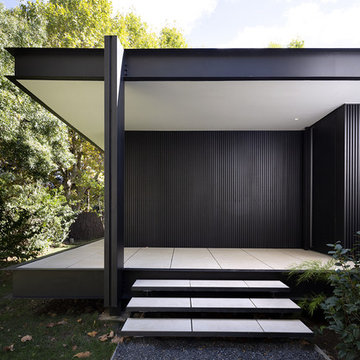
Marie-Caroline Lucat
Cette photo montre une porte d'entrée moderne de taille moyenne avec un mur noir, un sol en carrelage de céramique, une porte simple, une porte noire et un sol blanc.
Cette photo montre une porte d'entrée moderne de taille moyenne avec un mur noir, un sol en carrelage de céramique, une porte simple, une porte noire et un sol blanc.

Cette image montre un grand hall d'entrée traditionnel avec un mur noir, un sol en carrelage de porcelaine, une porte simple, une porte noire et un sol noir.
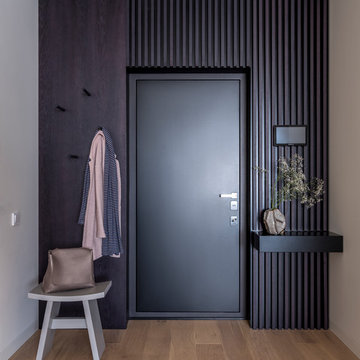
Aménagement d'une porte d'entrée contemporaine avec un mur noir, un sol en bois brun, une porte simple, une porte noire et un sol marron.
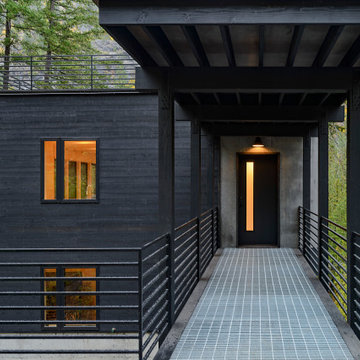
Cette image montre une porte d'entrée design avec un mur noir, une porte simple, une porte noire et un sol gris.
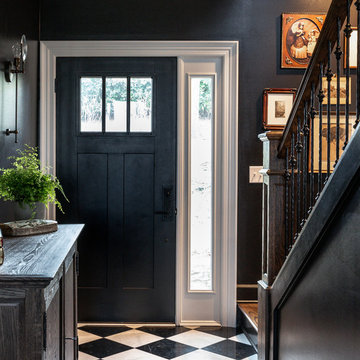
Leslie Brown
Cette image montre un hall d'entrée traditionnel de taille moyenne avec un mur noir, un sol en marbre, une porte simple, une porte noire et un sol noir.
Cette image montre un hall d'entrée traditionnel de taille moyenne avec un mur noir, un sol en marbre, une porte simple, une porte noire et un sol noir.
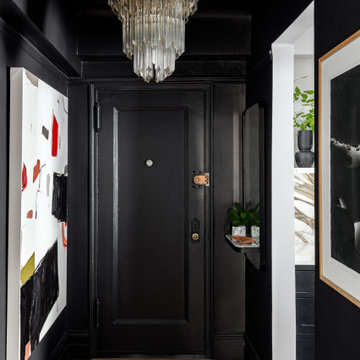
Réalisation d'une entrée tradition avec un couloir, un mur noir, parquet clair, une porte simple, une porte noire, un sol beige et un plafond en papier peint.

Прихожая с зеркальными панели, гипсовыми панелями, МДФ панелями в квартире ВТБ Арена Парк
Réalisation d'une entrée design de taille moyenne avec un couloir, un mur noir, un sol en carrelage de porcelaine, une porte simple, une porte noire, un sol gris, un plafond décaissé et du lambris.
Réalisation d'une entrée design de taille moyenne avec un couloir, un mur noir, un sol en carrelage de porcelaine, une porte simple, une porte noire, un sol gris, un plafond décaissé et du lambris.

The home is able to take full advantage of views with the use of Glo’s A7 triple pane windows and doors. The energy-efficient series boasts triple pane glazing, a larger thermal break, high-performance spacers, and multiple air-seals. The large picture windows frame the landscape while maintaining comfortable interior temperatures year-round. The strategically placed operable windows throughout the residence offer cross-ventilation and a visual connection to the sweeping views of Utah. The modern hardware and color selection of the windows are not only aesthetically exceptional, but remain true to the mid-century modern design.
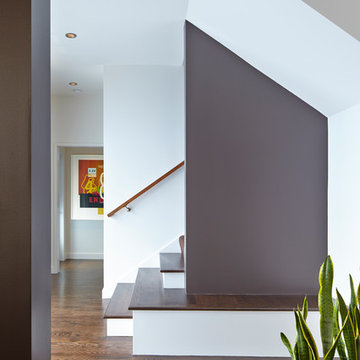
Originally a nearly three-story tall 1920’s European-styled home was turned into a modern villa for work and home. A series of low concrete retaining wall planters and steps gradually takes you up to the second level entry, grounding or anchoring the house into the site, as does a new wrap around veranda and trellis. Large eave overhangs on the upper roof were designed to give the home presence and were accented with a Mid-century orange color. The new master bedroom addition white box creates a better sense of entry and opens to the wrap around veranda at the opposite side. Inside the owners live on the lower floor and work on the upper floor with the garage basement for storage, archives and a ceramics studio. New windows and open spaces were created for the graphic designer owners; displaying their mid-century modern furnishings collection.
A lot of effort went into attempting to lower the house visually by bringing the ground plane higher with the concrete retaining wall planters, steps, wrap around veranda and trellis, and the prominent roof with exaggerated overhangs. That the eaves were painted orange is a cool reflection of the owner’s Dutch heritage. Budget was a driver for the project and it was determined that the footprint of the home should have minimal extensions and that the new windows remain in the same relative locations as the old ones. Wall removal was utilized versus moving and building new walls where possible.
Photo Credit: John Sutton Photography.
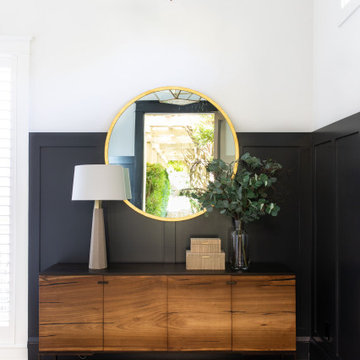
Réalisation d'un hall d'entrée champêtre avec un mur noir, parquet clair, une porte simple et une porte noire.
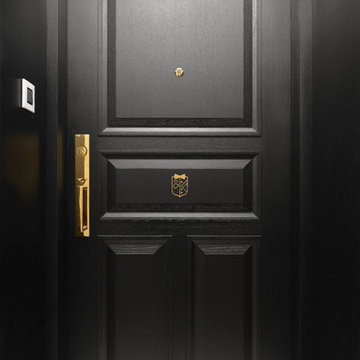
hoo
Idée de décoration pour une porte d'entrée design avec un mur noir, une porte simple et une porte noire.
Idée de décoration pour une porte d'entrée design avec un mur noir, une porte simple et une porte noire.
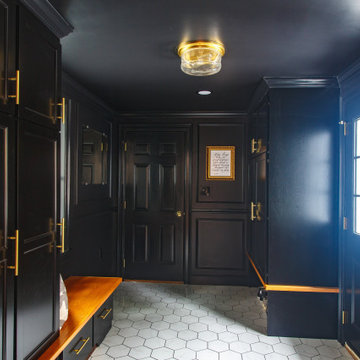
How Bold is this client desiring to surround themselves on three planes with black! Result is elegant and sophisticated! Creating the tone for their vision of a NYC Brownstone in the country vibe!
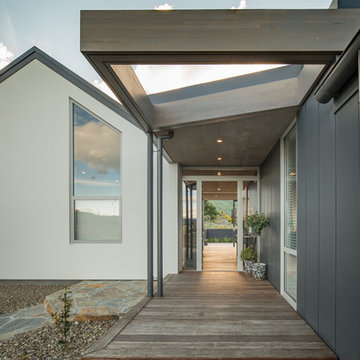
Entrance, with view towards outdoor living area.
Photo by Larkin Design
Exemple d'une grande porte d'entrée tendance avec un mur noir, un sol en bois brun, une porte simple, une porte noire et un sol marron.
Exemple d'une grande porte d'entrée tendance avec un mur noir, un sol en bois brun, une porte simple, une porte noire et un sol marron.
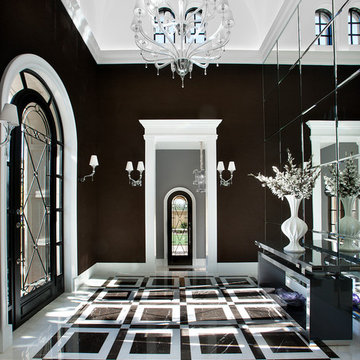
Dino Tonn
Inspiration pour un grand hall d'entrée design avec un mur noir, un sol en marbre, une porte simple, une porte noire et un sol multicolore.
Inspiration pour un grand hall d'entrée design avec un mur noir, un sol en marbre, une porte simple, une porte noire et un sol multicolore.
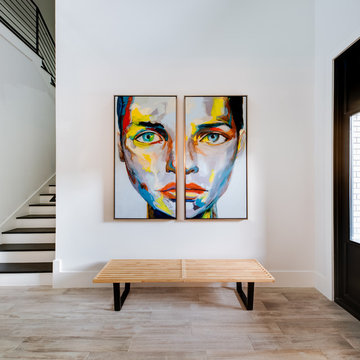
Aménagement d'un hall d'entrée contemporain de taille moyenne avec un mur noir, parquet clair, une porte pivot, une porte noire et un sol gris.
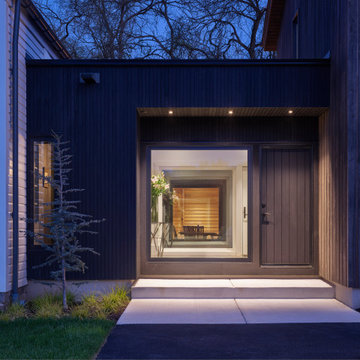
Aménagement d'une porte d'entrée campagne en bois avec un mur noir, parquet foncé, une porte simple, une porte noire et un sol marron.
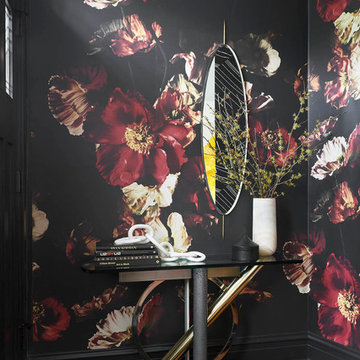
Cette photo montre un hall d'entrée éclectique de taille moyenne avec un mur noir, un sol en bois brun et une porte noire.
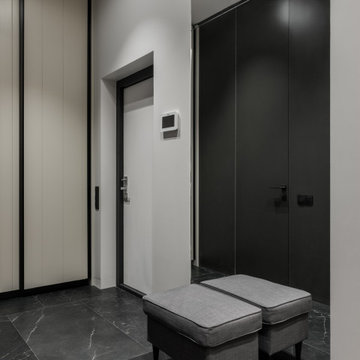
Пространство квартиры функцонально разделено на несколько зон: общая – с прихожей, санузлом и кухней-гостиной, приватная - мастер-блок с ванной комнатой и нишей для хоз инвентаря, и детская комната.

This beautiful foyer is filled with different patterns and textures.
Aménagement d'un hall d'entrée contemporain de taille moyenne avec un mur noir, un sol en vinyl, une porte double, une porte noire et un sol marron.
Aménagement d'un hall d'entrée contemporain de taille moyenne avec un mur noir, un sol en vinyl, une porte double, une porte noire et un sol marron.
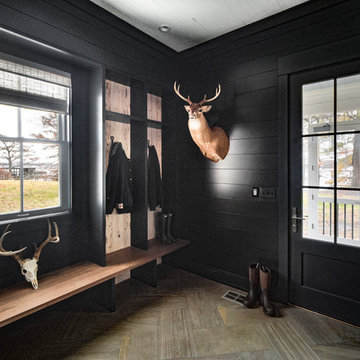
Réalisation d'une entrée champêtre avec un vestiaire, un mur noir, une porte simple, une porte noire et un sol marron.
Idées déco d'entrées avec un mur noir et une porte noire
1