Idées déco d'entrées avec un mur noir
Trier par :
Budget
Trier par:Populaires du jour
1 - 20 sur 79 photos
1 sur 3

This beautiful foyer is filled with different patterns and textures.
Aménagement d'un hall d'entrée contemporain de taille moyenne avec un mur noir, un sol en vinyl, une porte double, une porte noire et un sol marron.
Aménagement d'un hall d'entrée contemporain de taille moyenne avec un mur noir, un sol en vinyl, une porte double, une porte noire et un sol marron.

Photo: Lisa Petrole
Exemple d'une très grande porte d'entrée tendance avec sol en béton ciré, une porte simple, une porte en bois brun, un sol gris et un mur noir.
Exemple d'une très grande porte d'entrée tendance avec sol en béton ciré, une porte simple, une porte en bois brun, un sol gris et un mur noir.

Frank Herfort
Cette photo montre une porte d'entrée tendance avec un mur noir, une porte simple, un sol noir, sol en granite et une porte en bois clair.
Cette photo montre une porte d'entrée tendance avec un mur noir, une porte simple, un sol noir, sol en granite et une porte en bois clair.
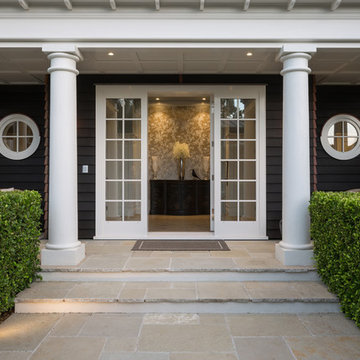
Intense Photography
Réalisation d'une grande porte d'entrée marine avec un mur noir, une porte simple, un sol en bois brun, une porte en verre et un sol marron.
Réalisation d'une grande porte d'entrée marine avec un mur noir, une porte simple, un sol en bois brun, une porte en verre et un sol marron.
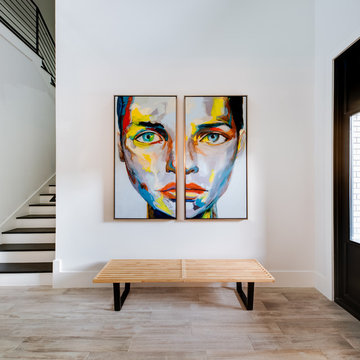
Aménagement d'un hall d'entrée contemporain de taille moyenne avec un mur noir, parquet clair, une porte pivot, une porte noire et un sol gris.
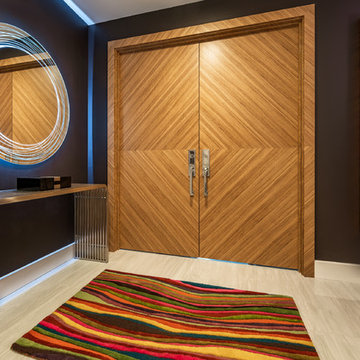
Idée de décoration pour un vestibule minimaliste de taille moyenne avec un mur noir, un sol en carrelage de porcelaine, une porte double, une porte en bois brun et un sol gris.

This ski room is functional providing ample room for storage.
Cette photo montre une grande entrée montagne avec un vestiaire, un mur noir, un sol en carrelage de céramique, une porte simple, une porte en bois foncé et un sol beige.
Cette photo montre une grande entrée montagne avec un vestiaire, un mur noir, un sol en carrelage de céramique, une porte simple, une porte en bois foncé et un sol beige.
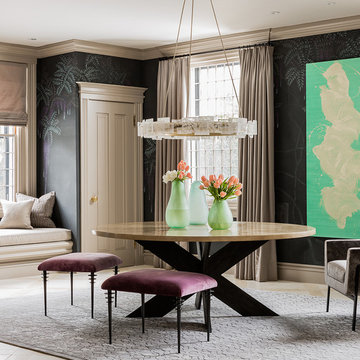
Photography by Michael J. Lee
Cette image montre un très grand hall d'entrée traditionnel avec un mur noir et un sol en marbre.
Cette image montre un très grand hall d'entrée traditionnel avec un mur noir et un sol en marbre.
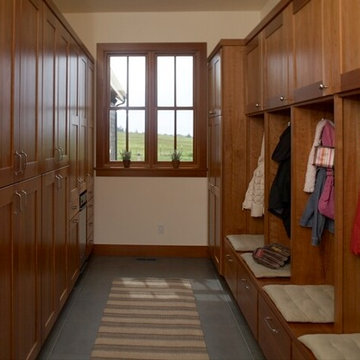
Lots of storage, no excuse not to put your things away!
Photographer: Kathleen King Photography, Inc.
Idée de décoration pour une grande entrée tradition avec un mur noir et un sol en carrelage de porcelaine.
Idée de décoration pour une grande entrée tradition avec un mur noir et un sol en carrelage de porcelaine.

Black Venetian Plaster Music room with ornate white moldings. Handknotted grey and cream rug, Baccarat crystal lighting in Dining Room and Burgandy lighting in music room. Dining Room in background. This room is off the entry. Black wood floors, contemporary gold artwork. Antique black piano.
White, gold and almost black are used in this very large, traditional remodel of an original Landry Group Home, filled with contemporary furniture, modern art and decor. White painted moldings on walls and ceilings, combined with black stained wide plank wood flooring. Very grand spaces, including living room, family room, dining room and music room feature hand knotted rugs in modern light grey, gold and black free form styles. All large rooms, including the master suite, feature white painted fireplace surrounds in carved moldings. Music room is stunning in black venetian plaster and carved white details on the ceiling with burgandy velvet upholstered chairs and a burgandy accented Baccarat Crystal chandelier. All lighting throughout the home, including the stairwell and extra large dining room hold Baccarat lighting fixtures. Master suite is composed of his and her baths, a sitting room divided from the master bedroom by beautiful carved white doors. Guest house shows arched white french doors, ornate gold mirror, and carved crown moldings. All the spaces are comfortable and cozy with warm, soft textures throughout. Project Location: Lake Sherwood, Westlake, California. Project designed by Maraya Interior Design. From their beautiful resort town of Ojai, they serve clients in Montecito, Hope Ranch, Malibu and Calabasas, across the tri-county area of Santa Barbara, Ventura and Los Angeles, south to Hidden Hills.
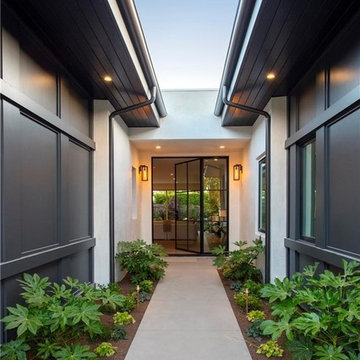
Texture, warmth, light and space are elements that exemplify the beauty and feel of this construction, A soft contemporary design with the perfect balance of wood, stone and masonry .

Courtyard style garden with exposed concrete and timber cabana. The swimming pool is tiled with a white sandstone, This courtyard garden design shows off a great mixture of materials and plant species. Courtyard gardens are one of our specialties. This Garden was designed by Michael Cooke Garden Design. Effective courtyard garden is about keeping the design of the courtyard simple. Small courtyard gardens such as this coastal garden in Clovelly are about keeping the design simple.
The swimming pool is tiled internally with a really dark mosaic tile which contrasts nicely with the sandstone coping around the pool.
The cabana is a cool mixture of free form concrete, Spotted Gum vertical slats and a lined ceiling roof. The flooring is also Spotted Gum to tie in with the slats.
Photos by Natalie Hunfalvay
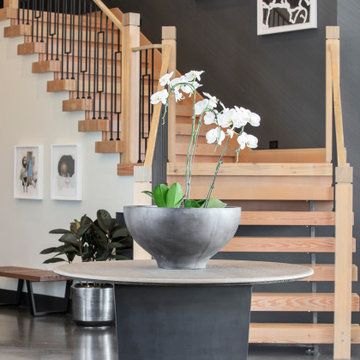
The tonal black striped wallpaper was applied at an angle to compliment the custom wood beam staircase.
Cette photo montre un grand hall d'entrée tendance avec un mur noir, sol en béton ciré, un sol gris et du papier peint.
Cette photo montre un grand hall d'entrée tendance avec un mur noir, sol en béton ciré, un sol gris et du papier peint.
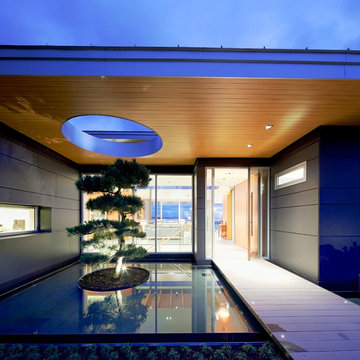
Overlooking Semiamhoo Bay, Galadriel is a refined, modern home with the warmth and strength inherently found in West Coast architecture. Textures of natural stone, Douglas fir, glass and steel unify the interior with its geographical setting - surrounded by evergreens and unrestricted views of the ocean. The entrance to the home is accessed by a crossing above a reflecting pool, in which sits a stunning and solitary bonsai which is illuminated from above through an oculus in the roof’s overhang. Expansive outdoor spaces featuring fire features and seating areas are connected by a curved metal staircase set over a blackened steel reflecting pool, adding a graphic element to the rear of the home. Clerestory glazing in an elevated roof area offers an opening into the tree canopy towards the front of the property and allows light to permeate the interior of the home, while full height windows throughout maximize the impressive views. Living spaces throughout provide ample room for entertaining and comfort. Creativity is shown in the many colourful and whimsical accents. The master bedroom features two ensuite baths - a unique request that makes good sense for the owners. Spaces for work, writing and art were given priority reflecting the values and livelihood of our clients. Projecting from a stone clad wall, cantilevered white oak stair treads lead to an extraordinary wine display that incorporates a sculptural component taken as a memento from our client’s work as a producer in the film industry, adding a strong personal dimension.
This home reflects a successful collaboration between Peter Hildebrand and Stefan Walsh of Iredale Group Architecture and KBC Developments.
Photography by Ema Peter | www.emapeter.com

Idée de décoration pour un grand hall d'entrée tradition avec un mur noir, parquet foncé, une porte simple, une porte noire et un sol marron.
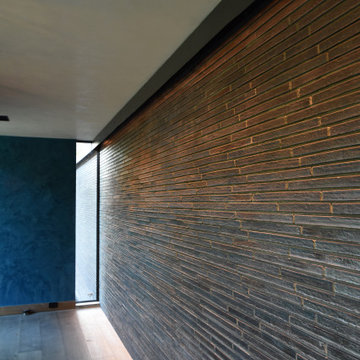
Idées déco pour un hall d'entrée moderne de taille moyenne avec un mur noir, parquet clair, une porte simple, une porte noire, un sol marron, un plafond décaissé et un mur en parement de brique.

Leona Mozes Photography for Lakeshore Construction
Cette image montre une très grande entrée design avec un sol en ardoise, un vestiaire et un mur noir.
Cette image montre une très grande entrée design avec un sol en ardoise, un vestiaire et un mur noir.
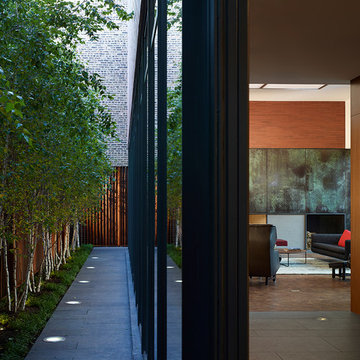
Photo © Christopher Barrett
Architect: Brininstool + Lynch Architecture Design
Aménagement d'une grande entrée moderne avec un couloir, un mur noir, sol en granite, une porte simple et une porte métallisée.
Aménagement d'une grande entrée moderne avec un couloir, un mur noir, sol en granite, une porte simple et une porte métallisée.
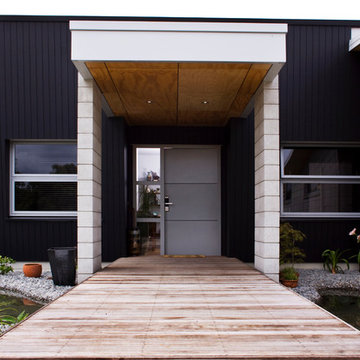
Cette photo montre une porte d'entrée moderne de taille moyenne avec un mur noir, une porte simple et une porte grise.
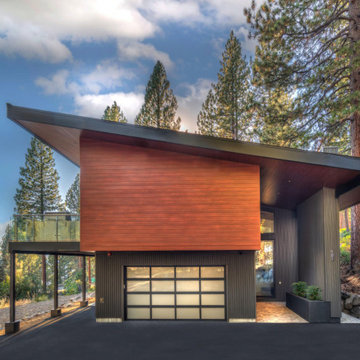
This retreat in the hills blends beautifully with its environment yet stands majestically on its own. A double height door, garage on the side and a deck overlooking the trees
Idées déco d'entrées avec un mur noir
1