Idées déco d'entrées avec un mur rose et un mur multicolore
Trier par :
Budget
Trier par:Populaires du jour
1 - 20 sur 2 506 photos
1 sur 3

Shoootin
Réalisation d'une entrée design avec un mur multicolore, un sol en bois brun, une porte simple, une porte bleue et un sol beige.
Réalisation d'une entrée design avec un mur multicolore, un sol en bois brun, une porte simple, une porte bleue et un sol beige.

Cette photo montre une petite entrée scandinave avec un mur rose, parquet clair et du papier peint.

Entry Stair Hall with gallery wall, view to Living Room with gilded citrus peel wall sculpture. Interior Architecture + Design by Lisa Tharp.
Photography by Michael J. Lee

Idées déco pour une entrée classique avec un vestiaire, un mur multicolore, un sol en bois brun, une porte simple, une porte en verre, un sol marron et du papier peint.

Cette photo montre une grande entrée nature avec un mur multicolore, un sol en ardoise, un sol noir et boiseries.

This cozy lake cottage skillfully incorporates a number of features that would normally be restricted to a larger home design. A glance of the exterior reveals a simple story and a half gable running the length of the home, enveloping the majority of the interior spaces. To the rear, a pair of gables with copper roofing flanks a covered dining area that connects to a screened porch. Inside, a linear foyer reveals a generous staircase with cascading landing. Further back, a centrally placed kitchen is connected to all of the other main level entertaining spaces through expansive cased openings. A private study serves as the perfect buffer between the homes master suite and living room. Despite its small footprint, the master suite manages to incorporate several closets, built-ins, and adjacent master bath complete with a soaker tub flanked by separate enclosures for shower and water closet. Upstairs, a generous double vanity bathroom is shared by a bunkroom, exercise space, and private bedroom. The bunkroom is configured to provide sleeping accommodations for up to 4 people. The rear facing exercise has great views of the rear yard through a set of windows that overlook the copper roof of the screened porch below.
Builder: DeVries & Onderlinde Builders
Interior Designer: Vision Interiors by Visbeen
Photographer: Ashley Avila Photography

The grand entry sets the tone as you enter this fresh modern farmhouse with high ceilings, clerestory windows, rustic wood tones with an air of European flavor. The large-scale original artwork compliments a trifecta of iron furnishings and the multi-pendant light fixture.
For more photos of this project visit our website: https://wendyobrienid.com.

architectural digest, classic design, cool new york homes, cottage core. country home, florals, french country, historic home, pale pink, vintage home, vintage style
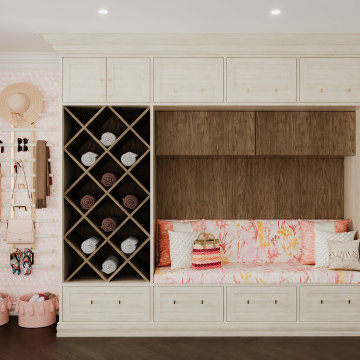
Mudrooms are practical entryway spaces that serve as a buffer between the outdoors and the main living areas of a home. Typically located near the front or back door, mudrooms are designed to keep the mess of the outside world at bay.
These spaces often feature built-in storage for coats, shoes, and accessories, helping to maintain a tidy and organized home. Durable flooring materials, such as tile or easy-to-clean surfaces, are common in mudrooms to withstand dirt and moisture.
Additionally, mudrooms may include benches or cubbies for convenient seating and storage of bags or backpacks. With hooks for hanging outerwear and perhaps a small sink for quick cleanups, mudrooms efficiently balance functionality with the demands of an active household, providing an essential transitional space in the home.
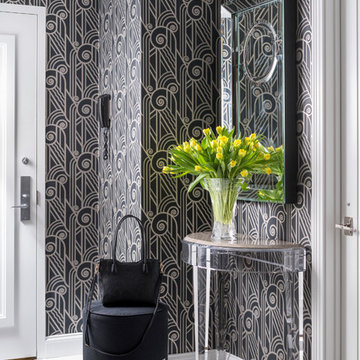
This beautiful entry features custom colored art deco wallpaper with black & white floor tiles
Cette image montre un hall d'entrée design avec un mur multicolore et un sol multicolore.
Cette image montre un hall d'entrée design avec un mur multicolore et un sol multicolore.
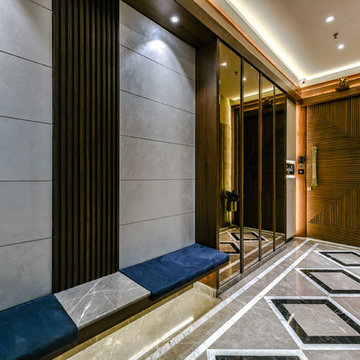
Réalisation d'un hall d'entrée design avec un mur multicolore, une porte en bois foncé et un sol multicolore.

Aménagement d'une entrée classique avec un mur multicolore, parquet clair, un sol beige et un vestiaire.
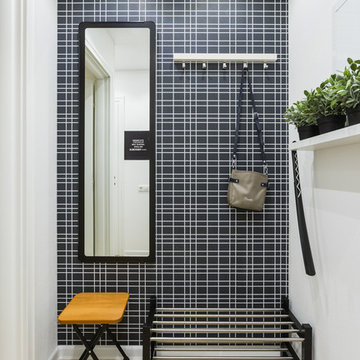
Idées déco pour une petite entrée scandinave avec un mur multicolore et parquet clair.
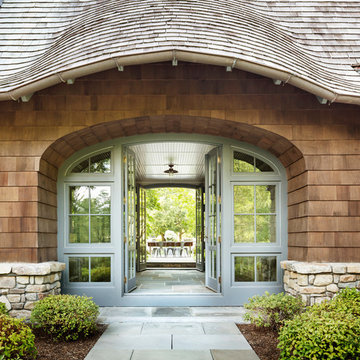
Photographer: Scott Frances
Inspiration pour un hall d'entrée traditionnel avec un mur multicolore et un sol en ardoise.
Inspiration pour un hall d'entrée traditionnel avec un mur multicolore et un sol en ardoise.

Inspiration pour une entrée traditionnelle de taille moyenne avec un mur multicolore et un sol en bois brun.
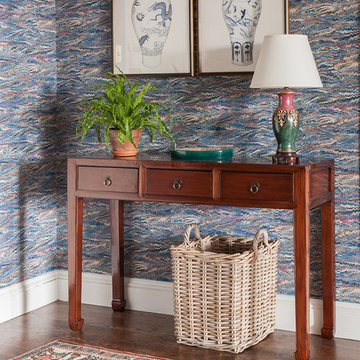
Photographer Carter Berg
Idée de décoration pour une entrée tradition de taille moyenne avec un couloir, un mur multicolore, parquet foncé, une porte simple et une porte blanche.
Idée de décoration pour une entrée tradition de taille moyenne avec un couloir, un mur multicolore, parquet foncé, une porte simple et une porte blanche.

Idée de décoration pour un grand hall d'entrée méditerranéen avec un mur multicolore, un sol en carrelage de porcelaine et un sol blanc.
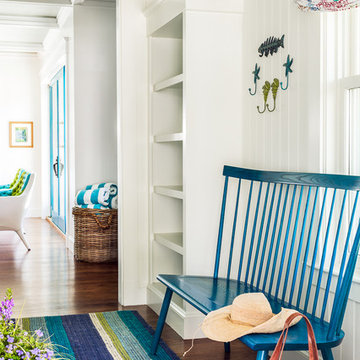
Sean Litchfield
Inspiration pour une entrée marine de taille moyenne avec un vestiaire, un mur multicolore et parquet foncé.
Inspiration pour une entrée marine de taille moyenne avec un vestiaire, un mur multicolore et parquet foncé.
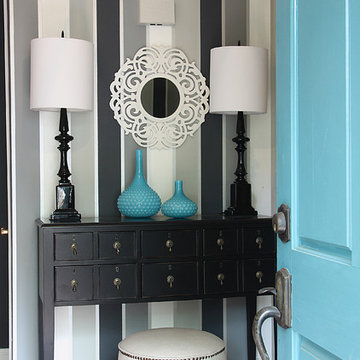
photo by Chuck Thomas
Aménagement d'un hall d'entrée classique avec un mur multicolore, parquet clair, une porte simple et une porte bleue.
Aménagement d'un hall d'entrée classique avec un mur multicolore, parquet clair, une porte simple et une porte bleue.

https://www.lowellcustomhomes.com
Photo by www.aimeemazzenga.com
Interior Design by www.northshorenest.com
Relaxed luxury on the shore of beautiful Geneva Lake in Wisconsin.
Idées déco d'entrées avec un mur rose et un mur multicolore
1