Idées déco d'entrées avec un mur vert et un mur rouge
Trier par :
Budget
Trier par:Populaires du jour
1 - 20 sur 3 450 photos
1 sur 3

Aménagement d'un hall d'entrée contemporain de taille moyenne avec un mur rouge, un sol en bois brun, une porte simple, une porte rouge et un sol marron.

Vue sur l'entrée
Inspiration pour une entrée traditionnelle avec un couloir, un mur vert, un sol en bois brun, une porte simple, une porte blanche et un sol marron.
Inspiration pour une entrée traditionnelle avec un couloir, un mur vert, un sol en bois brun, une porte simple, une porte blanche et un sol marron.

A mudroom equipped with benches, coat hooks and ample storage is as welcoming as it is practical. It provides the room to take a seat, pull off your shoes and (maybe the best part) organize everything that comes through the door.

A perfect match in any entryway, this fresh herb wallpaper adds a fun vibe to walls that makes preparing meals much more enjoyable!
Exemple d'une entrée nature de taille moyenne avec un vestiaire, un mur vert, parquet clair, une porte simple et une porte blanche.
Exemple d'une entrée nature de taille moyenne avec un vestiaire, un mur vert, parquet clair, une porte simple et une porte blanche.

Ellen McDermott
Inspiration pour une entrée rustique de taille moyenne avec un mur vert, une porte simple, une porte blanche et un sol beige.
Inspiration pour une entrée rustique de taille moyenne avec un mur vert, une porte simple, une porte blanche et un sol beige.

Projet d'optimisation d'une entrée. Les clients souhaitaient une entrée pour ranger toutes leur affaires, que rien ne traînent. Il fallait aussi trouver une solution pour ranger les BD sans qu'ils prennent trop de place. J'ai proposé un meuble sur mesure pour pouvoir ranger toutes les affaires d'une entrée (manteau, chaussures, vide-poche,accessoires, sac de sport....) et déporter les BD sur un couloir non exploité. J'ai proposé une ambiance cocon nature avec un vert de caractère pour mettre en valeur le parquet en point de hongrie. Un fond orac decor et des éléments de décoration aux formes organiques avec des touches laitonnées. L'objectif était d'agrandir visuellement cette pièce avec un effet wahou.

Cette photo montre une grande entrée chic avec un vestiaire, un mur vert, un sol en carrelage de porcelaine, un sol blanc et du papier peint.

Idées déco pour une petite entrée classique avec un vestiaire, un mur vert, un sol en carrelage de porcelaine, une porte simple, une porte blanche et un sol gris.
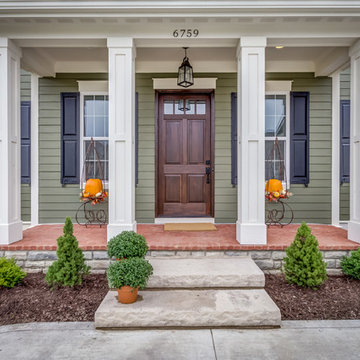
Idées déco pour une porte d'entrée classique avec un mur vert, une porte simple et une porte en bois foncé.

The clients bought a new construction house in Bay Head, NJ with an architectural style that was very traditional and quite formal, not beachy. For our design process I created the story that the house was owned by a successful ship captain who had traveled the world and brought back furniture and artifacts for his home. The furniture choices were mainly based on English style pieces and then we incorporated a lot of accessories from Asia and Africa. The only nod we really made to “beachy” style was to do some art with beach scenes and/or bathing beauties (original painting in the study) (vintage series of black and white photos of 1940’s bathing scenes, not shown) ,the pillow fabric in the family room has pictures of fish on it , the wallpaper in the study is actually sand dollars and we did a seagull wallpaper in the downstairs bath (not shown).

Storme sabine
Cette photo montre un hall d'entrée tendance de taille moyenne avec un mur vert, parquet foncé, un sol marron et une porte en verre.
Cette photo montre un hall d'entrée tendance de taille moyenne avec un mur vert, parquet foncé, un sol marron et une porte en verre.

Cette photo montre un petit vestibule chic avec un mur vert, un sol en bois brun, une porte blanche et une porte simple.
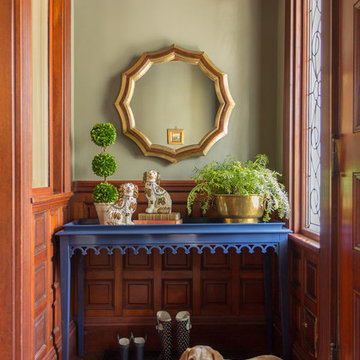
Eric Roth Photography
Idée de décoration pour un vestibule tradition avec un mur vert, un sol en bois brun et une porte en bois brun.
Idée de décoration pour un vestibule tradition avec un mur vert, un sol en bois brun et une porte en bois brun.
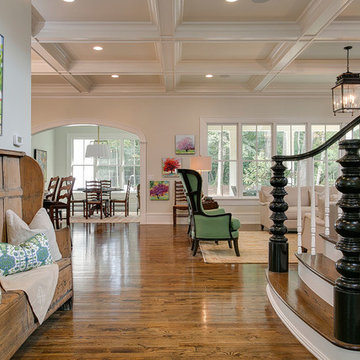
Inspiration pour un hall d'entrée traditionnel de taille moyenne avec un mur vert et un sol en bois brun.

The homeowners transformed their old entry from the garage into an open concept mudroom. With a durable porcelain tile floor, the family doesn't have to worry about the winter months ruining their floor.
Plato Prelude custom lockers were designed as a drop zone as the family enters from the garage. Jackets and shoes are now organized.
The door to the basement was removed and opened up to allow for a new banister and stained wood railing to match the mudroom cabinetry. Now the mudroom transitions to the kitchen and the front entry allowing the perfect flow for entertaining.
Transitioning from a wood floor into a tile foyer can sometimes be too blunt. With this project we added a glass mosaic tile allowing an awesome transition to flow from one material to the other.

Professionally Staged by Ambience at Home
http://ambiance-athome.com/
Professionally Photographed by SpaceCrafting
http://spacecrafting.com

Finecraft Contractors, Inc.
GTM Architects
Randy Hill Photography
Idée de décoration pour une grande entrée tradition avec un vestiaire, un mur vert, un sol en travertin et un sol marron.
Idée de décoration pour une grande entrée tradition avec un vestiaire, un mur vert, un sol en travertin et un sol marron.
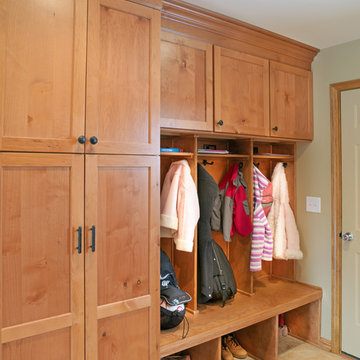
Mudroom / Laundry storage and locker cabinets. Knotty Alder cabinets and components from Woodharbor. Designed by Monica Lewis, CMKBD, MCR, UDCP of J.S. Brown & Company.
Photos by J.E. Evans.
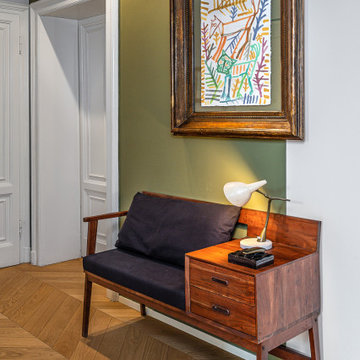
Réalisation d'un hall d'entrée minimaliste avec un mur vert, parquet clair et un sol beige.

Aménagement d'une petite entrée contemporaine avec un couloir, un mur vert, un sol en carrelage de céramique, une porte simple, une porte métallisée, un sol beige et du papier peint.
Idées déco d'entrées avec un mur vert et un mur rouge
1