Idées déco d'entrées avec un mur rouge et un sol noir
Trier par :
Budget
Trier par:Populaires du jour
1 - 11 sur 11 photos
1 sur 3
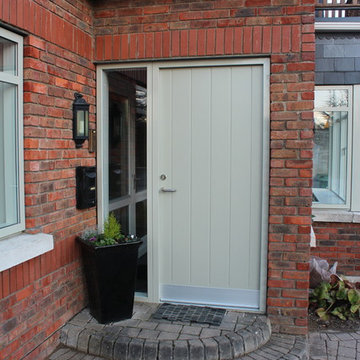
Notrom Construction were employed to renovate this home into a open living area /kitchen for the clients
Details
Interior wall demolished
All new alu clad VELFAC windows
Completely new kitchen
All new interior joinery (floors, doors, frames, skirtings, windows boards etc)
Completely new bathrooms (granite slabs in shower area)
All new tiles in bathrooms
Granite top fitted to existing vanity unit in main bathroom
New velux windows in existing extension
Attic and ground floor exterior walls insulated with spray foam insulation
New remote control gas fire installed
Roof repairs on existing roof
Entire House painted
Landscaping
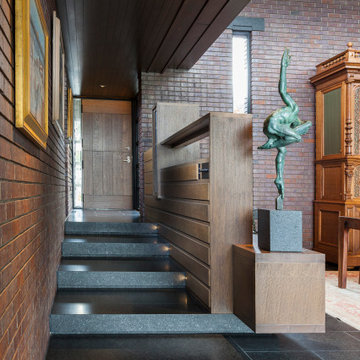
A tea pot, being a vessel, is defined by the space it contains, it is not the tea pot that is important, but the space.
Crispin Sartwell
Located on a lake outside of Milwaukee, the Vessel House is the culmination of an intense 5 year collaboration with our client and multiple local craftsmen focused on the creation of a modern analogue to the Usonian Home.
As with most residential work, this home is a direct reflection of it’s owner, a highly educated art collector with a passion for music, fine furniture, and architecture. His interest in authenticity drove the material selections such as masonry, copper, and white oak, as well as the need for traditional methods of construction.
The initial diagram of the house involved a collection of embedded walls that emerge from the site and create spaces between them, which are covered with a series of floating rooves. The windows provide natural light on three sides of the house as a band of clerestories, transforming to a floor to ceiling ribbon of glass on the lakeside.
The Vessel House functions as a gallery for the owner’s art, motorcycles, Tiffany lamps, and vintage musical instruments – offering spaces to exhibit, store, and listen. These gallery nodes overlap with the typical house program of kitchen, dining, living, and bedroom, creating dynamic zones of transition and rooms that serve dual purposes allowing guests to relax in a museum setting.
Through it’s materiality, connection to nature, and open planning, the Vessel House continues many of the Usonian principles Wright advocated for.
Overview
Oconomowoc, WI
Completion Date
August 2015
Services
Architecture, Interior Design, Landscape Architecture
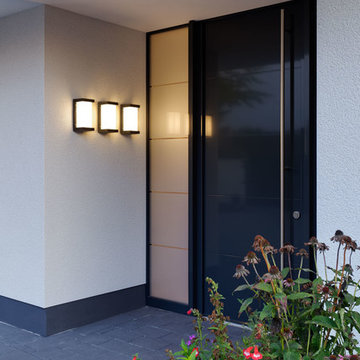
Aménagement d'une porte d'entrée contemporaine de taille moyenne avec une porte simple, une porte noire, un mur rouge et un sol noir.
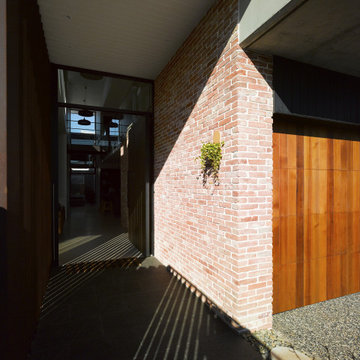
Not your average suburban brick home - this stunning industrial design beautifully combines earth-toned elements with a jeweled plunge pool.
The combination of recycled brick, iron and stone inside and outside creates such a beautifully cohesive theme throughout the house.
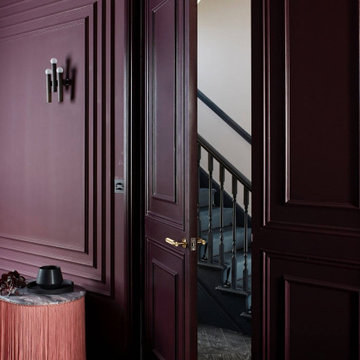
Double doors into the formal living room from the foyer, featuring Farrow + Ball Brinjal paint.
Cette photo montre une entrée victorienne avec un mur rouge, parquet foncé, un sol noir et du lambris.
Cette photo montre une entrée victorienne avec un mur rouge, parquet foncé, un sol noir et du lambris.
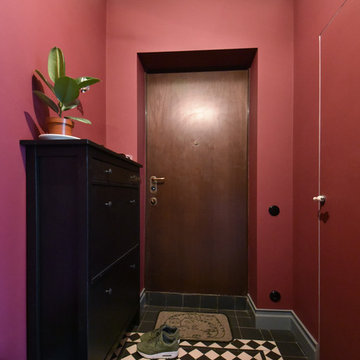
Exemple d'une petite porte d'entrée tendance avec un mur rouge, un sol en carrelage de céramique, une porte simple, une porte en bois foncé et un sol noir.
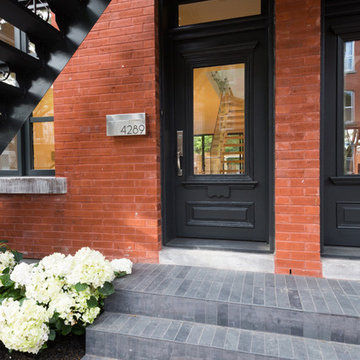
Cette photo montre une petite porte d'entrée tendance avec un mur rouge, un sol en ardoise, une porte simple, une porte noire et un sol noir.
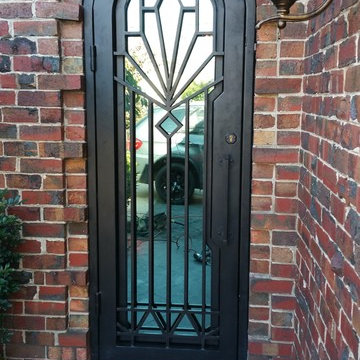
Simple art deco inspired door compliments the older style iron lanterns featured on this home using mirror glass give privacy during the daylight hours. Being a smaller door, using the full length glass with a solid panel at the bottom creates an illusion of size giving this family a grander looking entry.
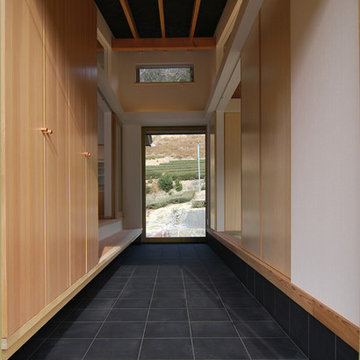
茶畑の家 photo原空間工作所
Cette image montre une entrée asiatique de taille moyenne avec un couloir, un mur rouge, un sol en carrelage de céramique, une porte double, une porte en bois clair, un sol noir, poutres apparentes et du papier peint.
Cette image montre une entrée asiatique de taille moyenne avec un couloir, un mur rouge, un sol en carrelage de céramique, une porte double, une porte en bois clair, un sol noir, poutres apparentes et du papier peint.
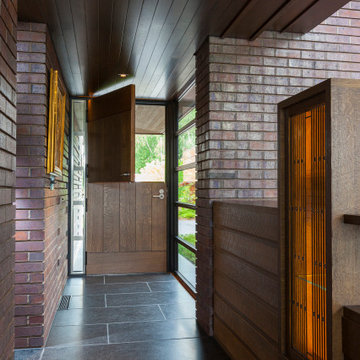
A tea pot, being a vessel, is defined by the space it contains, it is not the tea pot that is important, but the space.
Crispin Sartwell
Located on a lake outside of Milwaukee, the Vessel House is the culmination of an intense 5 year collaboration with our client and multiple local craftsmen focused on the creation of a modern analogue to the Usonian Home.
As with most residential work, this home is a direct reflection of it’s owner, a highly educated art collector with a passion for music, fine furniture, and architecture. His interest in authenticity drove the material selections such as masonry, copper, and white oak, as well as the need for traditional methods of construction.
The initial diagram of the house involved a collection of embedded walls that emerge from the site and create spaces between them, which are covered with a series of floating rooves. The windows provide natural light on three sides of the house as a band of clerestories, transforming to a floor to ceiling ribbon of glass on the lakeside.
The Vessel House functions as a gallery for the owner’s art, motorcycles, Tiffany lamps, and vintage musical instruments – offering spaces to exhibit, store, and listen. These gallery nodes overlap with the typical house program of kitchen, dining, living, and bedroom, creating dynamic zones of transition and rooms that serve dual purposes allowing guests to relax in a museum setting.
Through it’s materiality, connection to nature, and open planning, the Vessel House continues many of the Usonian principles Wright advocated for.
Overview
Oconomowoc, WI
Completion Date
August 2015
Services
Architecture, Interior Design, Landscape Architecture
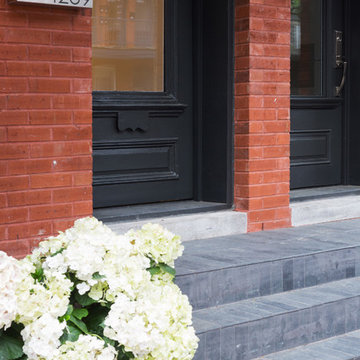
Réalisation d'une petite porte d'entrée design avec un mur rouge, un sol en ardoise, une porte simple, une porte noire et un sol noir.
Idées déco d'entrées avec un mur rouge et un sol noir
1