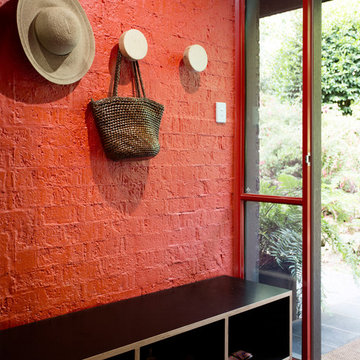Idées déco d'entrées avec un mur rouge
Trier par :
Budget
Trier par:Populaires du jour
121 - 140 sur 875 photos
1 sur 2
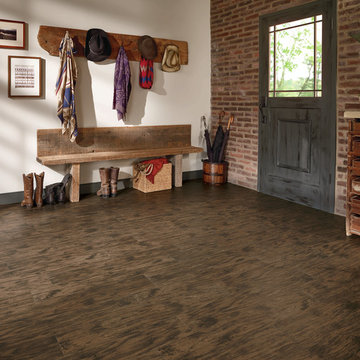
Aménagement d'une entrée campagne de taille moyenne avec un vestiaire, un mur rouge, parquet foncé, une porte simple et une porte en bois foncé.
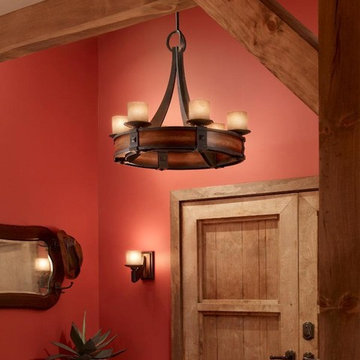
Idées déco pour un hall d'entrée sud-ouest américain de taille moyenne avec un mur rouge, une porte double et une porte en bois brun.
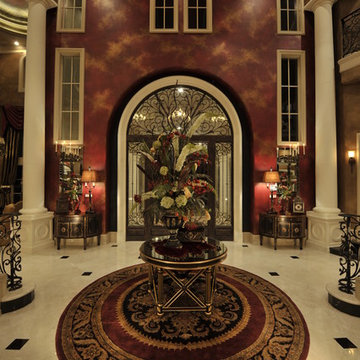
The Design Firm
Exemple d'un hall d'entrée chic avec un mur rouge, un sol en marbre, une porte double et une porte métallisée.
Exemple d'un hall d'entrée chic avec un mur rouge, un sol en marbre, une porte double et une porte métallisée.
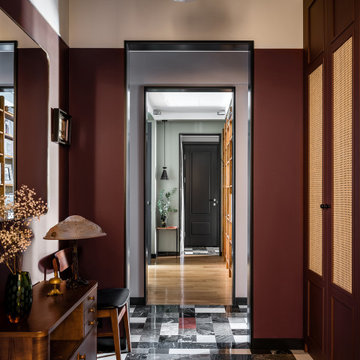
Cette photo montre une entrée avec un mur rouge, un sol en marbre et un plafond à caissons.
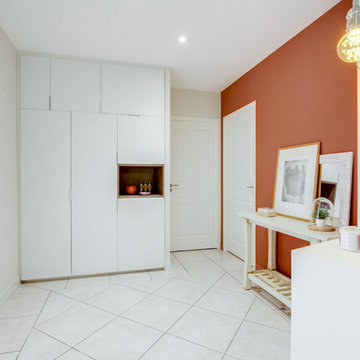
Joannes Margotton
Exemple d'un hall d'entrée moderne de taille moyenne avec un sol en carrelage de céramique, un sol blanc et un mur rouge.
Exemple d'un hall d'entrée moderne de taille moyenne avec un sol en carrelage de céramique, un sol blanc et un mur rouge.
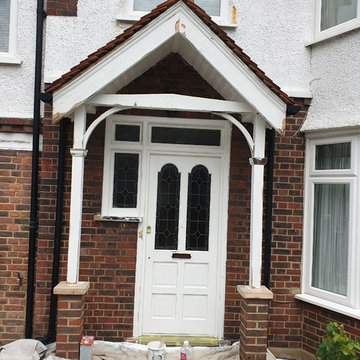
Fully woodwork sanding work to the damaged wood - repair and make it better with epoxy resin and specialist painting coating.
All woodwork was painted with primer, and decorated in 3 solid white gloss topcoats.
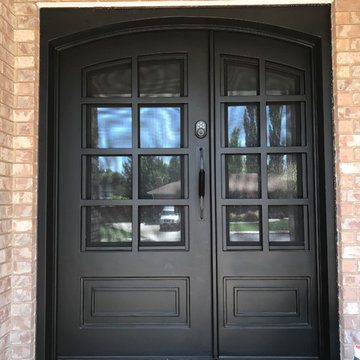
Réalisation d'une petite porte d'entrée tradition avec un mur rouge, sol en béton ciré, une porte double, une porte noire et un sol gris.
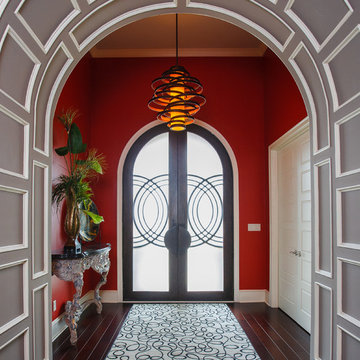
Custom home by Parkinson Building Group in Little Rock, AR.
Réalisation d'une porte d'entrée design de taille moyenne avec un mur rouge, parquet foncé, une porte double, une porte en verre et un sol marron.
Réalisation d'une porte d'entrée design de taille moyenne avec un mur rouge, parquet foncé, une porte double, une porte en verre et un sol marron.
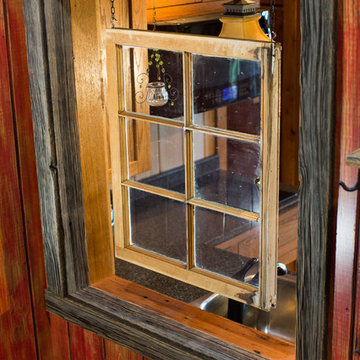
Matt Powell
Aménagement d'un petit hall d'entrée montagne avec un mur rouge et un sol en bois brun.
Aménagement d'un petit hall d'entrée montagne avec un mur rouge et un sol en bois brun.
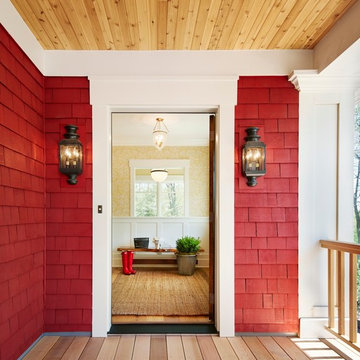
Martha O'Hara Interiors, Interior Design & Photo Styling | Kyle Hunt & Partners, Builder | Corey Gaffer Photography
Please Note: All “related,” “similar,” and “sponsored” products tagged or listed by Houzz are not actual products pictured. They have not been approved by Martha O’Hara Interiors nor any of the professionals credited. For information about our work, please contact design@oharainteriors.com.

The owners of this home came to us with a plan to build a new high-performance home that physically and aesthetically fit on an infill lot in an old well-established neighborhood in Bellingham. The Craftsman exterior detailing, Scandinavian exterior color palette, and timber details help it blend into the older neighborhood. At the same time the clean modern interior allowed their artistic details and displayed artwork take center stage.
We started working with the owners and the design team in the later stages of design, sharing our expertise with high-performance building strategies, custom timber details, and construction cost planning. Our team then seamlessly rolled into the construction phase of the project, working with the owners and Michelle, the interior designer until the home was complete.
The owners can hardly believe the way it all came together to create a bright, comfortable, and friendly space that highlights their applied details and favorite pieces of art.
Photography by Radley Muller Photography
Design by Deborah Todd Building Design Services
Interior Design by Spiral Studios
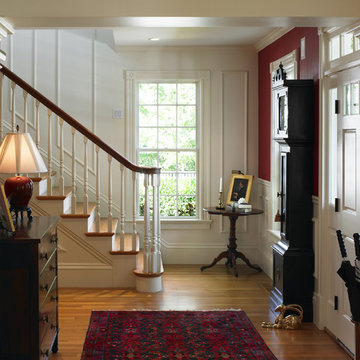
Formal entryway to this Greek revival style home adds a historic touch enhanced by the grandfather clock and antique accents. Greg Premru Photography
Idée de décoration pour une porte d'entrée vintage de taille moyenne avec un mur rouge, un sol en bois brun, une porte simple et une porte blanche.
Idée de décoration pour une porte d'entrée vintage de taille moyenne avec un mur rouge, un sol en bois brun, une porte simple et une porte blanche.
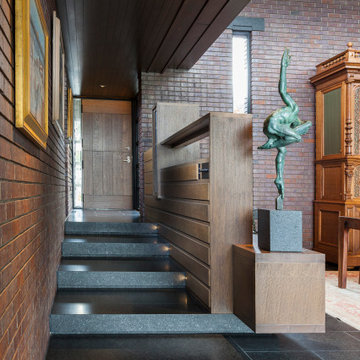
A tea pot, being a vessel, is defined by the space it contains, it is not the tea pot that is important, but the space.
Crispin Sartwell
Located on a lake outside of Milwaukee, the Vessel House is the culmination of an intense 5 year collaboration with our client and multiple local craftsmen focused on the creation of a modern analogue to the Usonian Home.
As with most residential work, this home is a direct reflection of it’s owner, a highly educated art collector with a passion for music, fine furniture, and architecture. His interest in authenticity drove the material selections such as masonry, copper, and white oak, as well as the need for traditional methods of construction.
The initial diagram of the house involved a collection of embedded walls that emerge from the site and create spaces between them, which are covered with a series of floating rooves. The windows provide natural light on three sides of the house as a band of clerestories, transforming to a floor to ceiling ribbon of glass on the lakeside.
The Vessel House functions as a gallery for the owner’s art, motorcycles, Tiffany lamps, and vintage musical instruments – offering spaces to exhibit, store, and listen. These gallery nodes overlap with the typical house program of kitchen, dining, living, and bedroom, creating dynamic zones of transition and rooms that serve dual purposes allowing guests to relax in a museum setting.
Through it’s materiality, connection to nature, and open planning, the Vessel House continues many of the Usonian principles Wright advocated for.
Overview
Oconomowoc, WI
Completion Date
August 2015
Services
Architecture, Interior Design, Landscape Architecture
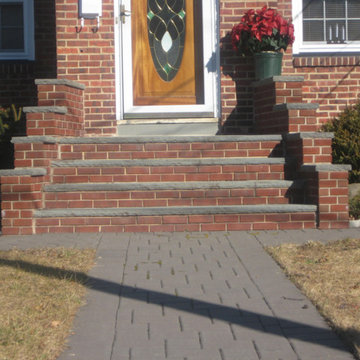
Cette image montre une grande porte d'entrée traditionnelle avec un mur rouge, un sol en brique, une porte simple et une porte en bois brun.
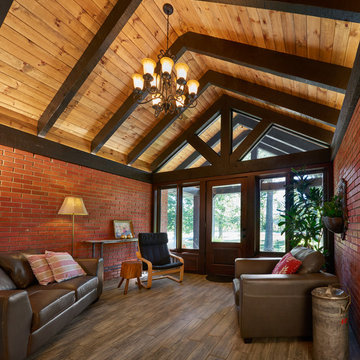
Esther Van Geest, ETR Photography
Cette photo montre un hall d'entrée montagne avec un mur rouge, un sol en carrelage de porcelaine, une porte simple et une porte en bois foncé.
Cette photo montre un hall d'entrée montagne avec un mur rouge, un sol en carrelage de porcelaine, une porte simple et une porte en bois foncé.
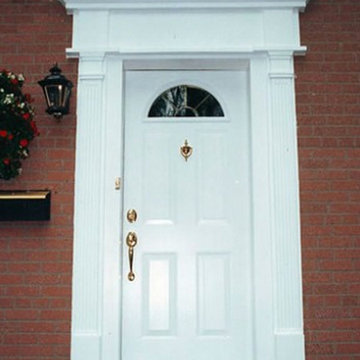
Aménagement d'une porte d'entrée de taille moyenne avec un mur rouge, sol en béton ciré, une porte simple et une porte blanche.
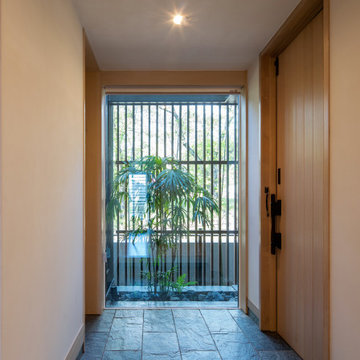
Cette image montre une entrée minimaliste avec un mur rouge, parquet clair, une porte simple, une porte en bois clair et un sol beige.
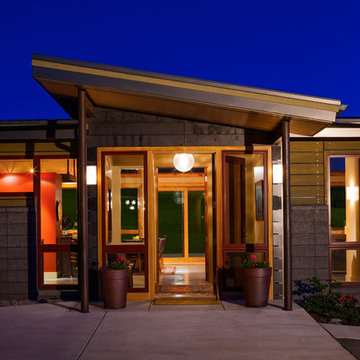
Entrance in to mountain modern home.
Inspiration pour un très grand hall d'entrée design avec un mur rouge, parquet clair, une porte simple et une porte en bois foncé.
Inspiration pour un très grand hall d'entrée design avec un mur rouge, parquet clair, une porte simple et une porte en bois foncé.
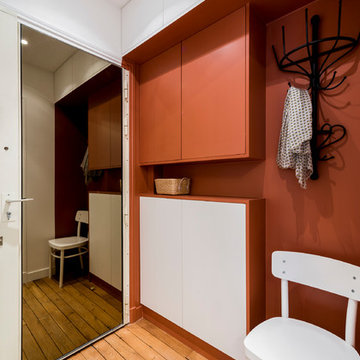
Léandre Chéron
Réalisation d'un hall d'entrée urbain de taille moyenne avec un mur rouge, parquet clair et une porte simple.
Réalisation d'un hall d'entrée urbain de taille moyenne avec un mur rouge, parquet clair et une porte simple.
Idées déco d'entrées avec un mur rouge
7
