Idées déco d'entrées avec un mur vert et sol en béton ciré
Trier par :
Budget
Trier par:Populaires du jour
1 - 20 sur 103 photos
1 sur 3
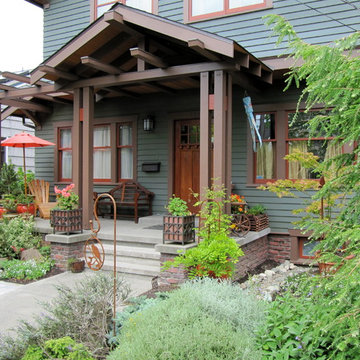
New porch is big enough for seating. Entry is covered but open above windows for more light. Like many bungalow era porches we embellished it with extra care and detail. Tops of exposed beams are capped. Lamp black was used to tone-down concrete and mortar, just as builders did 100 years ago!
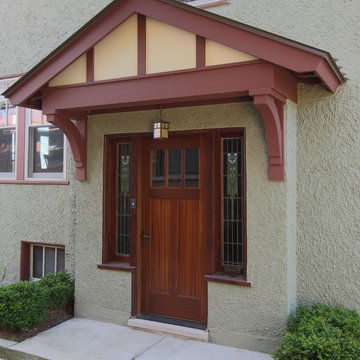
Design by Alan Halvorsen, Photography by Warren Johnson
Réalisation d'une porte d'entrée craftsman avec un mur vert, sol en béton ciré, une porte simple, une porte en bois brun et un sol gris.
Réalisation d'une porte d'entrée craftsman avec un mur vert, sol en béton ciré, une porte simple, une porte en bois brun et un sol gris.
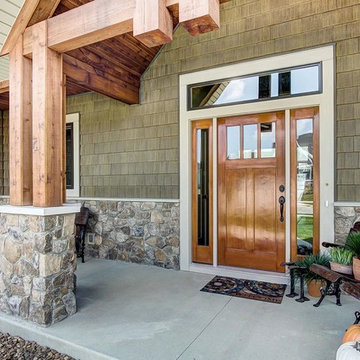
Idées déco pour une grande porte d'entrée montagne avec un mur vert, sol en béton ciré, une porte simple, un sol gris et une porte en bois brun.
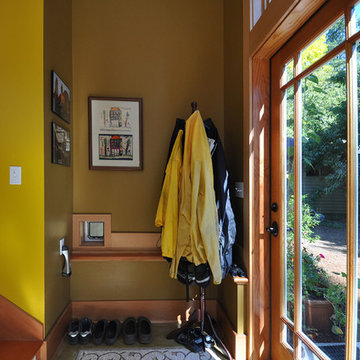
Architect: Grouparchitect.
General Contractor: S2 Builders.
Photography: Grouparchitect.
Exemple d'un petit vestibule craftsman avec un mur vert, sol en béton ciré, une porte simple et une porte en bois clair.
Exemple d'un petit vestibule craftsman avec un mur vert, sol en béton ciré, une porte simple et une porte en bois clair.
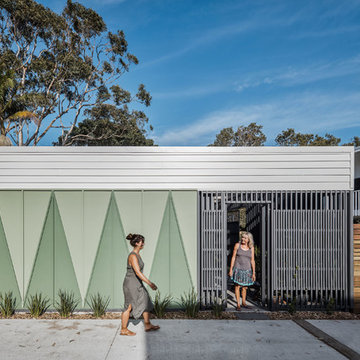
Cette photo montre une porte d'entrée bord de mer avec un mur vert, sol en béton ciré, une porte simple, une porte grise et un sol gris.
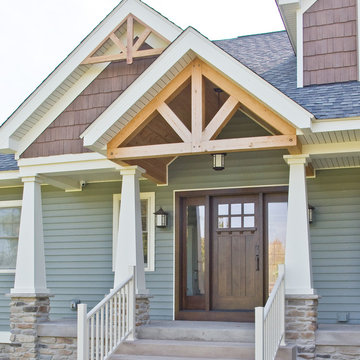
#HZ60
Custom Craftsman Style Front Door
Quartersawn White Oak
Solid Wood
Coffee Brown Stain
Dentil Shelf
Clear Insulated Glass
Two Full View Sidelites
Emtek Arts and Crafts Entry Handle in Oil Rubbed Bronze
Call us for a quote on your door project
419-684-9582
Visit https://www.door.cc

The new entry addition sports charred wood columns leading to a nw interior stairway connecting the main level on the 2nd floor. There used to be an exterior stair that rotted. Interior shots to follow.
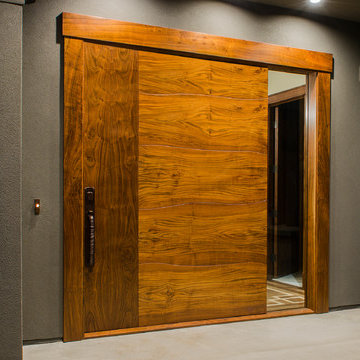
Thomas Del Brase Photography
Idée de décoration pour une grande porte d'entrée asiatique avec un mur vert, sol en béton ciré, une porte pivot et une porte en bois foncé.
Idée de décoration pour une grande porte d'entrée asiatique avec un mur vert, sol en béton ciré, une porte pivot et une porte en bois foncé.
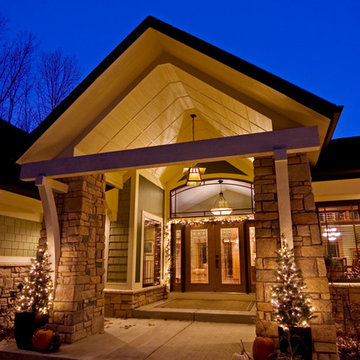
Idées déco pour une grande porte d'entrée craftsman avec un mur vert, sol en béton ciré, une porte double et une porte en bois brun.
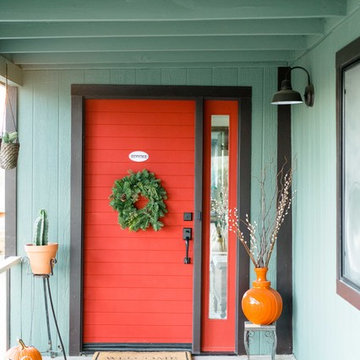
Photo by Sean Ryan Pierce
New Front Door painted Morocco Red by Behr. House painted Green Smoke by Farrow & Ball
Exemple d'une grande porte d'entrée éclectique avec une porte simple, une porte rouge, un mur vert, sol en béton ciré et un sol gris.
Exemple d'une grande porte d'entrée éclectique avec une porte simple, une porte rouge, un mur vert, sol en béton ciré et un sol gris.
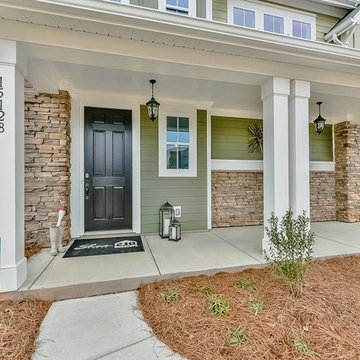
Introducing the Courtyard Collection at Sonoma, located near Ballantyne in Charlotte. These 51 single-family homes are situated with a unique twist, and are ideal for people looking for the lifestyle of a townhouse or condo, without shared walls. Lawn maintenance is included! All homes include kitchens with granite counters and stainless steel appliances, plus attached 2-car garages. Our 3 model homes are open daily! Schools are Elon Park Elementary, Community House Middle, Ardrey Kell High. The Hanna is a 2-story home which has everything you need on the first floor, including a Kitchen with an island and separate pantry, open Family/Dining room with an optional Fireplace, and the laundry room tucked away. Upstairs is a spacious Owner's Suite with large walk-in closet, double sinks, garden tub and separate large shower. You may change this to include a large tiled walk-in shower with bench seat and separate linen closet. There are also 3 secondary bedrooms with a full bath with double sinks.
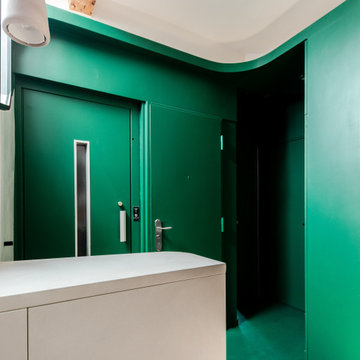
L'ensemble de l'entrée en monochrome vert permet de dissimuler l'ascenseur et la porte d'entrée.
Cette photo montre une entrée tendance avec un mur vert, sol en béton ciré, une porte simple, une porte verte et un sol vert.
Cette photo montre une entrée tendance avec un mur vert, sol en béton ciré, une porte simple, une porte verte et un sol vert.
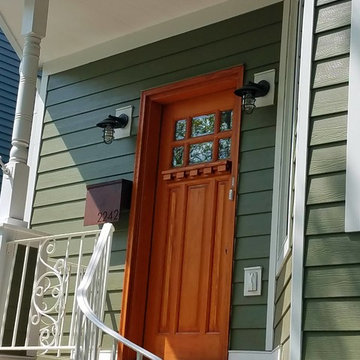
Chicago, IL 60625 Victorian Exterior Siding Contractor Remodel James Hardie Siding Plank in Heathered Moss and Staggered Edge Siding and HardieTrim and HardieSoffit in Arctic White.
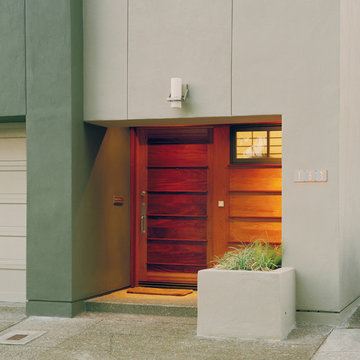
New Front Entry
Exemple d'une petite porte d'entrée moderne avec sol en béton ciré, une porte simple, une porte en bois brun, un mur vert et un sol gris.
Exemple d'une petite porte d'entrée moderne avec sol en béton ciré, une porte simple, une porte en bois brun, un mur vert et un sol gris.
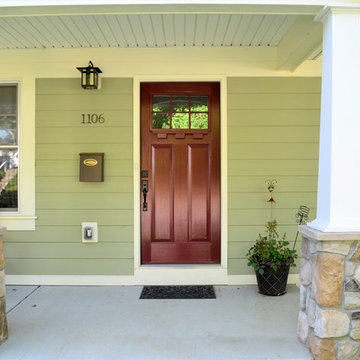
Aménagement d'une porte d'entrée craftsman avec un mur vert, sol en béton ciré, une porte simple et une porte en bois brun.
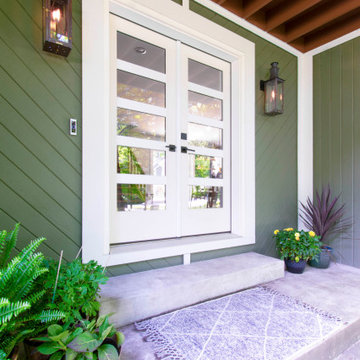
This exciting ‘whole house’ project began when a couple contacted us while house shopping. They found a 1980s contemporary colonial in Delafield with a great wooded lot on Nagawicka Lake. The kitchen and bathrooms were outdated but it had plenty of space and potential.
We toured the home, learned about their design style and dream for the new space. The goal of this project was to create a contemporary space that was interesting and unique. Above all, they wanted a home where they could entertain and make a future.
At first, the couple thought they wanted to remodel only the kitchen and master suite. But after seeing Kowalske Kitchen & Bath’s design for transforming the entire house, they wanted to remodel it all. The couple purchased the home and hired us as the design-build-remodel contractor.
First Floor Remodel
The biggest transformation of this home is the first floor. The original entry was dark and closed off. By removing the dining room walls, we opened up the space for a grand entry into the kitchen and dining room. The open-concept kitchen features a large navy island, blue subway tile backsplash, bamboo wood shelves and fun lighting.
On the first floor, we also turned a bathroom/sauna into a full bathroom and powder room. We were excited to give them a ‘wow’ powder room with a yellow penny tile wall, floating bamboo vanity and chic geometric cement tile floor.
Second Floor Remodel
The second floor remodel included a fireplace landing area, master suite, and turning an open loft area into a bedroom and bathroom.
In the master suite, we removed a large whirlpool tub and reconfigured the bathroom/closet space. For a clean and classic look, the couple chose a black and white color pallet. We used subway tile on the walls in the large walk-in shower, a glass door with matte black finish, hexagon tile on the floor, a black vanity and quartz counters.
Flooring, trim and doors were updated throughout the home for a cohesive look.
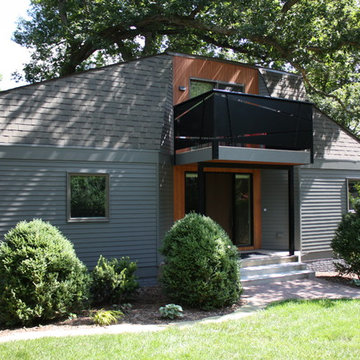
Front entry
Cette image montre une petite porte d'entrée vintage avec un mur vert, sol en béton ciré, une porte simple, une porte en bois brun et un sol gris.
Cette image montre une petite porte d'entrée vintage avec un mur vert, sol en béton ciré, une porte simple, une porte en bois brun et un sol gris.
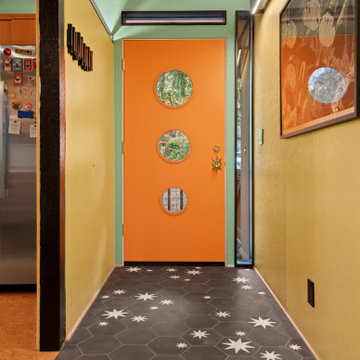
Idée de décoration pour une entrée vintage avec un mur vert, sol en béton ciré, une porte simple, une porte orange, un sol gris et un plafond en bois.
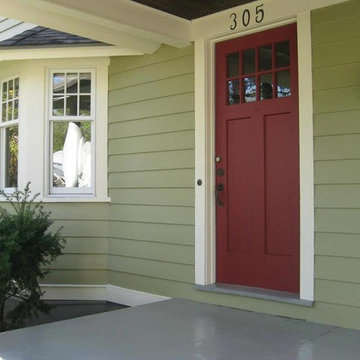
Cette image montre une porte d'entrée avec un mur vert, sol en béton ciré, une porte simple et une porte rouge.
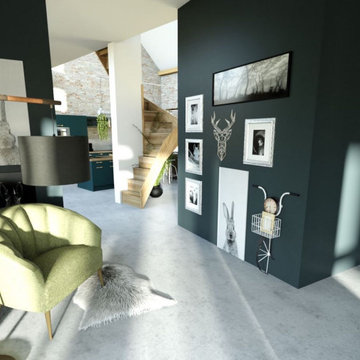
Cette photo montre un hall d'entrée tendance de taille moyenne avec un mur vert, sol en béton ciré, une porte double et un sol gris.
Idées déco d'entrées avec un mur vert et sol en béton ciré
1