Idées déco d'entrées avec un mur vert et un sol en carrelage de céramique
Trier par :
Budget
Trier par:Populaires du jour
1 - 20 sur 260 photos
1 sur 3

The clients bought a new construction house in Bay Head, NJ with an architectural style that was very traditional and quite formal, not beachy. For our design process I created the story that the house was owned by a successful ship captain who had traveled the world and brought back furniture and artifacts for his home. The furniture choices were mainly based on English style pieces and then we incorporated a lot of accessories from Asia and Africa. The only nod we really made to “beachy” style was to do some art with beach scenes and/or bathing beauties (original painting in the study) (vintage series of black and white photos of 1940’s bathing scenes, not shown) ,the pillow fabric in the family room has pictures of fish on it , the wallpaper in the study is actually sand dollars and we did a seagull wallpaper in the downstairs bath (not shown).
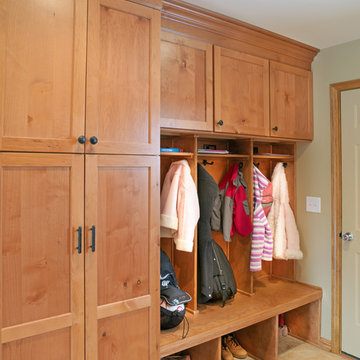
Mudroom / Laundry storage and locker cabinets. Knotty Alder cabinets and components from Woodharbor. Designed by Monica Lewis, CMKBD, MCR, UDCP of J.S. Brown & Company.
Photos by J.E. Evans.

Aménagement d'une petite entrée contemporaine avec un couloir, un mur vert, un sol en carrelage de céramique, une porte simple, une porte métallisée, un sol beige et du papier peint.
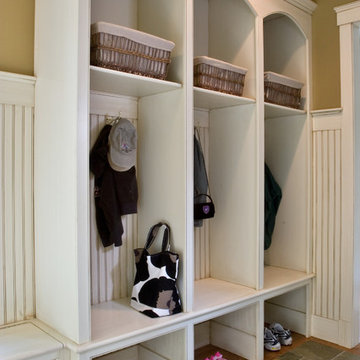
A custom-built storage unit in this mudroom features hooks for coats and hats, recesses for boots and shoes and upper cubbies for baskets to collect hats, mittens and other grab-and-go gear.
Scott Bergmann Photography
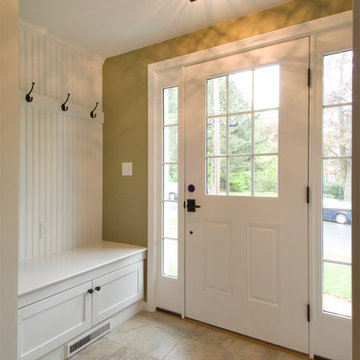
The spacious entry featuring bench seat with storage, t & g beadboard with coat hooks is a perfect place to store your outerwear. Toe kick heater provides heat in this area.
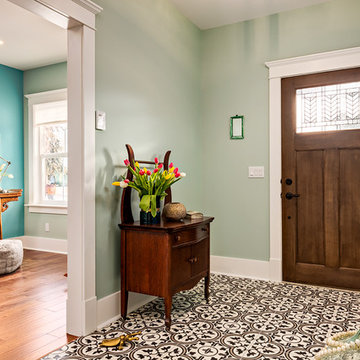
An addition to the front of the home allowed for a beautiful new entryway.
Aménagement d'un petit hall d'entrée scandinave avec une porte simple, un mur vert, un sol en carrelage de céramique, une porte en bois foncé et un sol multicolore.
Aménagement d'un petit hall d'entrée scandinave avec une porte simple, un mur vert, un sol en carrelage de céramique, une porte en bois foncé et un sol multicolore.
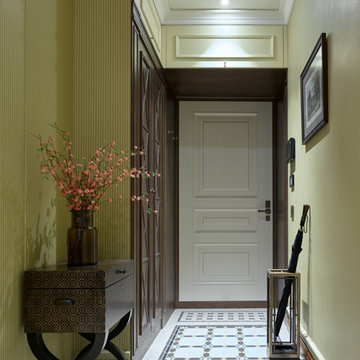
Cette photo montre une porte d'entrée chic avec un sol en carrelage de céramique, un mur vert, une porte simple et une porte blanche.
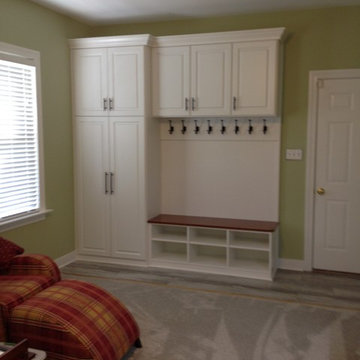
This is the perfect place for the family to drop their backpacks and coats. Lots of storage behind doors keeps the space neat.
Réalisation d'une entrée tradition de taille moyenne avec un vestiaire, un mur vert et un sol en carrelage de céramique.
Réalisation d'une entrée tradition de taille moyenne avec un vestiaire, un mur vert et un sol en carrelage de céramique.
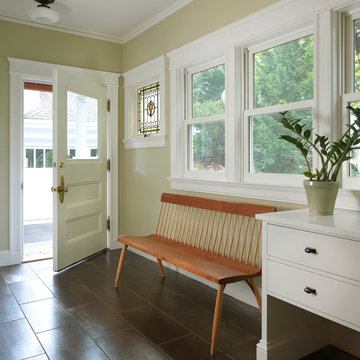
Cette photo montre une entrée chic avec un mur vert, un sol en carrelage de céramique et un sol marron.
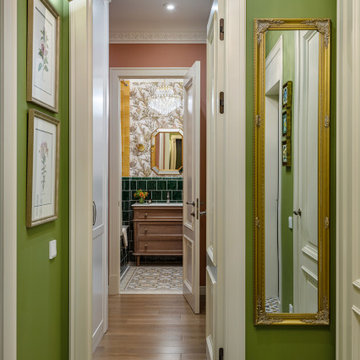
Cette image montre une porte d'entrée traditionnelle de taille moyenne avec un mur vert, un sol en carrelage de céramique, une porte simple, une porte blanche et un sol multicolore.
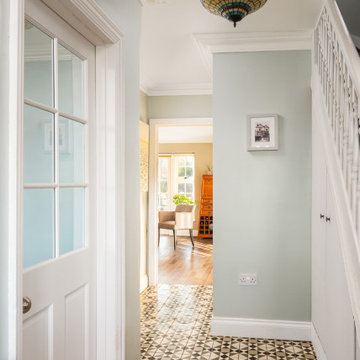
Réalisation d'une entrée de taille moyenne avec un couloir, un mur vert, un sol en carrelage de céramique, une porte simple, une porte jaune et un sol gris.
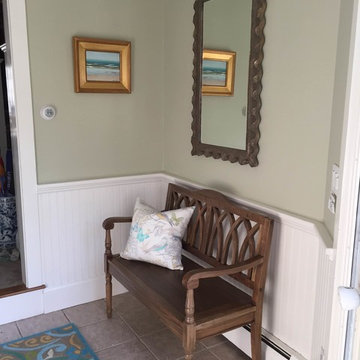
Réalisation d'une entrée marine de taille moyenne avec un couloir, un mur vert, un sol en carrelage de céramique, une porte simple et un sol marron.
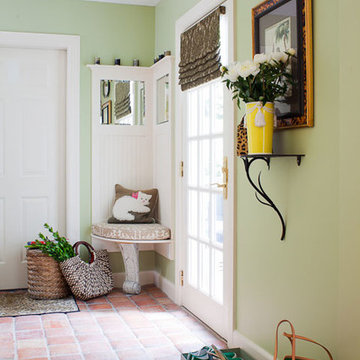
A transitional house in New Hampshire featuring mint green walls and tile floors.
Homes designed by Franconia interior designer Randy Trainor. She also serves the New Hampshire Ski Country, Lake Regions and Coast, including Lincoln, North Conway, and Bartlett.
For more about Randy Trainor, click here: https://crtinteriors.com/
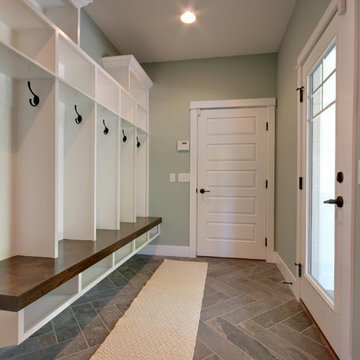
Brian Terrien
Inspiration pour une très grande entrée craftsman avec un mur vert et un sol en carrelage de céramique.
Inspiration pour une très grande entrée craftsman avec un mur vert et un sol en carrelage de céramique.
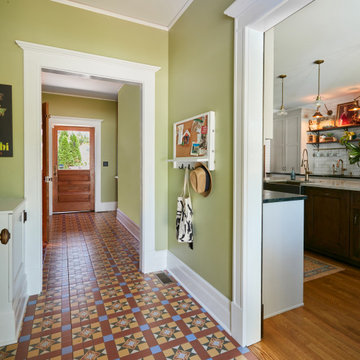
This home was designed around access. While the desire was not to have it ADA compliant it was designed with wheelchair access in mind. The mud room boasts access to a screened porch and an elevator that can take you down to the patio, firepit and grill or any other level you wish.
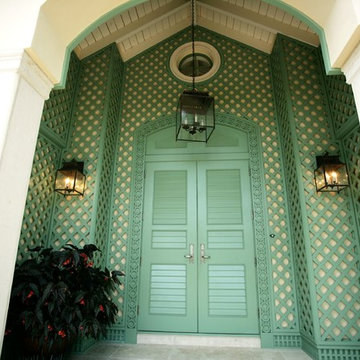
Since the homeowner is fond of gardening, a French-style trellis entrance was designed in a fresh apple-green color to contrast against the color of the house to set the tone. That color was then applied as an accent color to the shutters and the metal roof.
Photographed by Bruce Miller
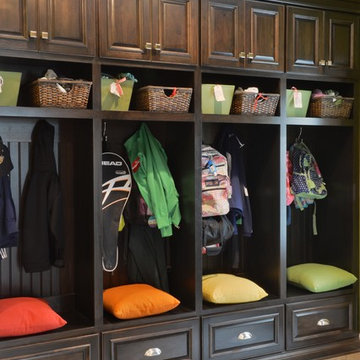
Idées déco pour une entrée classique de taille moyenne avec un vestiaire, un mur vert et un sol en carrelage de céramique.
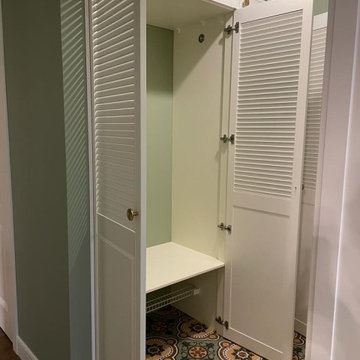
Idée de décoration pour une grande entrée nordique avec un couloir, un mur vert et un sol en carrelage de céramique.
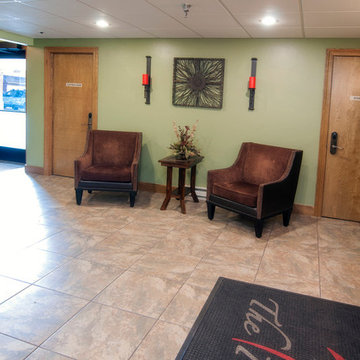
Entrance to The Phoenix hotel Steamboat Springs, Colorado.
Idées déco pour un hall d'entrée contemporain de taille moyenne avec un mur vert et un sol en carrelage de céramique.
Idées déco pour un hall d'entrée contemporain de taille moyenne avec un mur vert et un sol en carrelage de céramique.
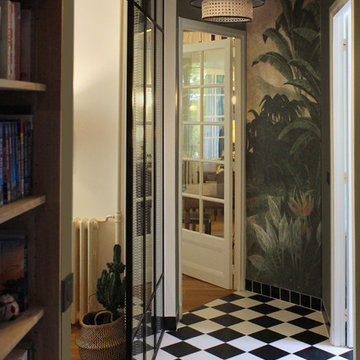
Buttes Chaumont - Aménagement et décoration d'un appartement, Paris XIXe - Entrée.
La perspective est accentuée par la pose en diagonale du carrelage bicolore. Le regard est attiré par un papier peint panoramique. Photo O & N Richard
Idées déco d'entrées avec un mur vert et un sol en carrelage de céramique
1