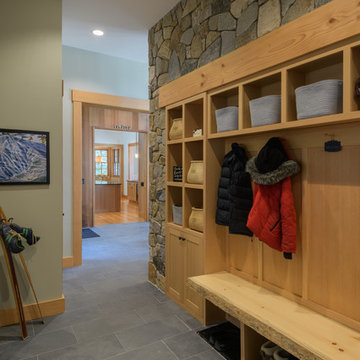Idées déco d'entrées avec un mur vert
Trier par :
Budget
Trier par:Populaires du jour
21 - 40 sur 2 575 photos
1 sur 2

Ingresso: pavimento in marmo verde alpi, elementi di arredo su misura in legno cannettato noce canaletto
Cette photo montre un hall d'entrée tendance de taille moyenne avec un mur vert, un sol en marbre, une porte simple, une porte verte, un sol vert, un plafond décaissé et boiseries.
Cette photo montre un hall d'entrée tendance de taille moyenne avec un mur vert, un sol en marbre, une porte simple, une porte verte, un sol vert, un plafond décaissé et boiseries.

Aménagement d'une grande porte d'entrée classique avec un mur vert, une porte simple, une porte en bois foncé, un sol beige, un plafond décaissé et du papier peint.
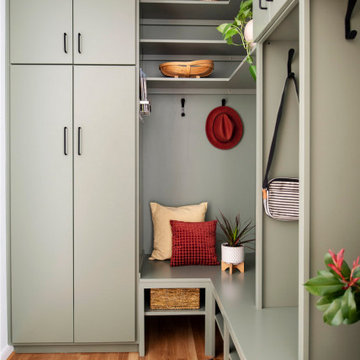
Exemple d'une petite entrée tendance avec un vestiaire, un mur vert, un sol en bois brun et un sol marron.
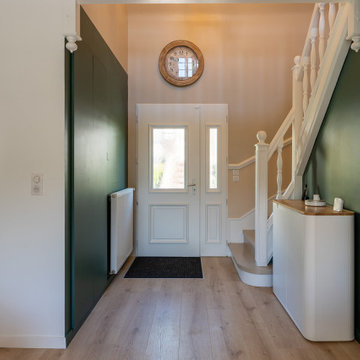
Mes clients désiraient une circulation plus fluide pour leur pièce à vivre et une ambiance plus chaleureuse et moderne.
Après une étude de faisabilité, nous avons décidé d'ouvrir une partie du mur porteur afin de créer un bloc central recevenant d'un côté les éléments techniques de la cuisine et de l'autre le poêle rotatif pour le salon. Dès l'entrée, nous avons alors une vue sur le grand salon.
La cuisine a été totalement retravaillée, un grand plan de travail et de nombreux rangements, idéal pour cette grande famille.
Côté salle à manger, nous avons joué avec du color zonning, technique de peinture permettant de créer un espace visuellement. Une grande table esprit industriel, un banc et des chaises colorées pour un espace dynamique et chaleureux.
Pour leur salon, mes clients voulaient davantage de rangement et des lignes modernes, j'ai alors dessiné un meuble sur mesure aux multiples rangements et servant de meuble TV. Un canapé en cuir marron et diverses assises modulables viennent délimiter cet espace chaleureux et conviviale.
L'ensemble du sol a été changé pour un modèle en startifié chêne raboté pour apporter de la chaleur à la pièce à vivre.
Le mobilier et la décoration s'articulent autour d'un camaïeu de verts et de teintes chaudes pour une ambiance chaleureuse, moderne et dynamique.
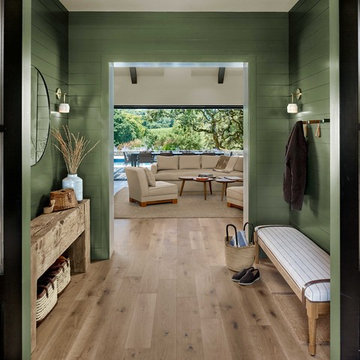
Aménagement d'un vestibule campagne avec un mur vert, parquet clair, une porte double, une porte noire et un sol beige.
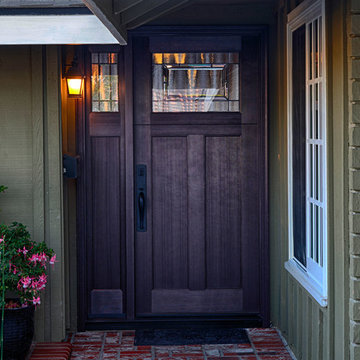
Plastpro fiberglass Fir grain Craftsman style entry door with sidelight. Model DRF3C with Solstice glass and composite frame. Stained Dark Mahogany. Installed in Huntington Beach, CA home.
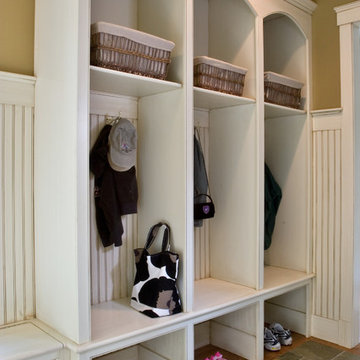
A custom-built storage unit in this mudroom features hooks for coats and hats, recesses for boots and shoes and upper cubbies for baskets to collect hats, mittens and other grab-and-go gear.
Scott Bergmann Photography
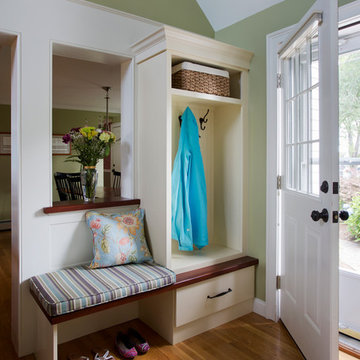
Size doesn’t matter when it comes to quality of design. For this petite Cape-style home along the Eagle River in Ipswich, Massachusetts, we focused on creating a warm, inviting space designed for family living. Radiating from the kitchen – the “heart” of the home – we created connections to all the other spaces in the home: eating areas, living areas, the mudroom and entries, even the upstairs. Details like the highly functional yet utterly charming under-the-stairs drawers and cupboards make this house extra special while the open floor plan gives it a big house feel without sacrificing coziness.

Idée de décoration pour un hall d'entrée design avec un mur vert, une porte double, une porte jaune, un sol blanc et du papier peint.
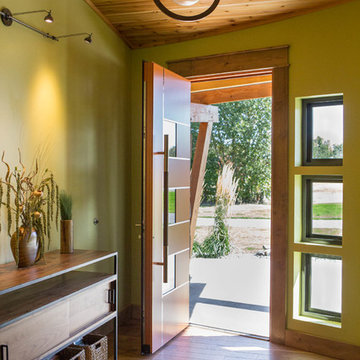
A mountain modern residence situated in the Gallatin Valley of Montana. Our modern aluminum door adds just the right amount of flair to this beautiful home designed by FORMation Architecture. The Circle F Residence has a beautiful mixture of natural stone, wood and metal, creating a home that blends flawlessly into it’s environment.
The modern door design was selected to complete the home with a warm front entrance. This signature piece is designed with horizontal cutters and a wenge wood handle accented with stainless steel caps. The obscure glass was chosen to add natural light and provide privacy to the front entry of the home. Performance was also factor in the selection of this piece; quad pane glass and a fully insulated aluminum door slab offer high performance and protection from the extreme weather. This distinctive modern aluminum door completes the home and provides a warm, beautiful entry way.
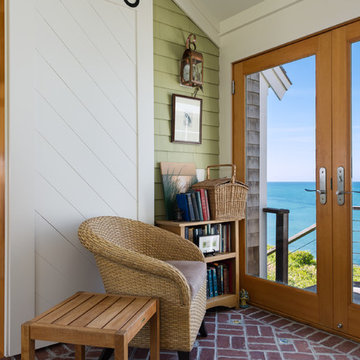
Beame Architectural Partenership
David Galler AIA
Tyra Pacheco Photography
Réalisation d'une grande entrée marine avec un mur vert et un sol en brique.
Réalisation d'une grande entrée marine avec un mur vert et un sol en brique.

Foyer designed using an old chalk painted chest with a custom made bench along with decor from different antique fairs, pottery barn, Home Goods, Kirklands and Ballard Design to finish the space.
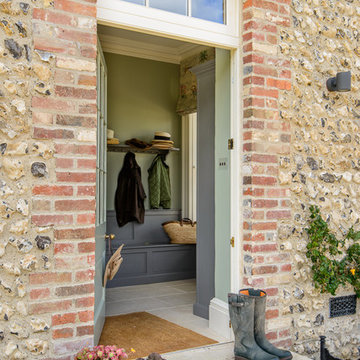
Cette photo montre une porte d'entrée nature avec un mur vert, une porte simple et une porte grise.
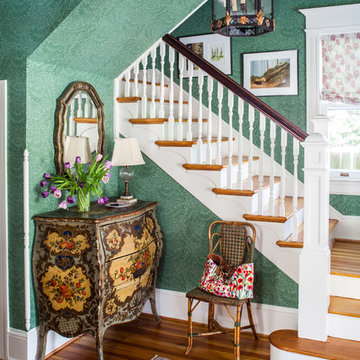
Deep-green William Morris wallpaper sets the tone in this entry, along with the client's painted bombe chest and a pagoda chandelier from Michael-Cleary at the Washington Design Center. Roman shade in Lucy Rose fabric. Photo by Erik Kvalsvik
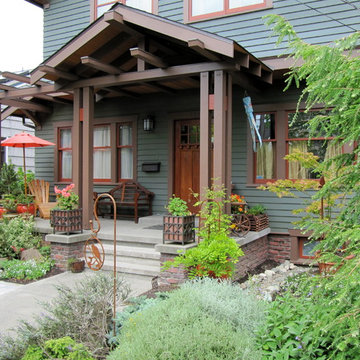
New porch is big enough for seating. Entry is covered but open above windows for more light. Like many bungalow era porches we embellished it with extra care and detail. Tops of exposed beams are capped. Lamp black was used to tone-down concrete and mortar, just as builders did 100 years ago!

Idée de décoration pour un hall d'entrée chalet de taille moyenne avec un mur vert, un sol en bois brun et un sol gris.
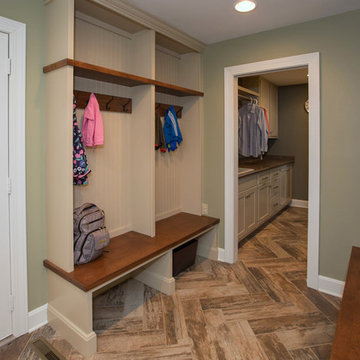
Aménagement d'une grande entrée classique avec un sol en bois brun, un sol marron, un vestiaire, un mur vert, une porte simple et une porte blanche.
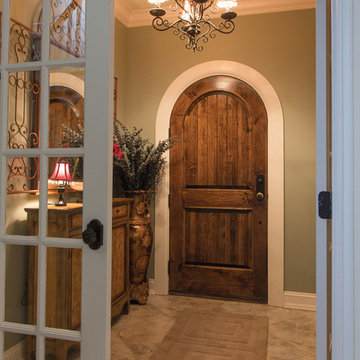
Aménagement d'un hall d'entrée classique de taille moyenne avec un mur vert, un sol en carrelage de porcelaine, une porte simple et une porte en bois brun.

Mud room and kids entrance
This project is a new 5,900 sf. primary residence for a couple with three children. The site is slightly elevated above the residential street and enjoys winter views of the Potomac River.
The family’s requirements included five bedrooms, five full baths, a powder room, family room, dining room, eat-in kitchen, walk-in pantry, mudroom, lower level recreation room, exercise room, media room and numerous storage spaces. Also included was the request for an outdoor terrace and adequate outdoor storage, including provision for the storage of bikes and kayaks. The family needed a home that would have two entrances, the primary entrance, and a mudroom entry that would provide generous storage spaces for the family’s active lifestyle. Due to the small lot size, the challenge was to accommodate the family’s requirements, while remaining sympathetic to the scale of neighboring homes.
The residence employs a “T” shaped plan to aid in minimizing the massing visible from the street, while organizing interior spaces around a private outdoor terrace space accessible from the living and dining spaces. A generous front porch and a gambrel roof diminish the home’s scale, providing a welcoming view along the street front. A path along the right side of the residence leads to the family entrance and a small outbuilding that provides ready access to the bikes and kayaks while shielding the rear terrace from view of neighboring homes.
The two entrances join a central stair hall that leads to the eat-in kitchen overlooking the great room. Window seats and a custom built banquette provide gathering spaces, while the French doors connect the great room to the terrace where the arbor transitions to the garden. A first floor guest suite, separate from the family areas of the home, affords privacy for both guests and hosts alike. The second floor Master Suite enjoys views of the Potomac River through a second floor arched balcony visible from the front.
The exterior is composed of a board and batten first floor with a cedar shingled second floor and gambrel roof. These two contrasting materials and the inclusion of a partially recessed front porch contribute to the perceived diminution of the home’s scale relative to its smaller neighbors. The overall intention was to create a close fit between the residence and the neighboring context, both built and natural.
Builder: E.H. Johnstone Builders
Anice Hoachlander Photography
Idées déco d'entrées avec un mur vert
2
