Idées déco d'entrées avec parquet clair et un plafond à caissons
Trier par :
Budget
Trier par:Populaires du jour
1 - 20 sur 95 photos

Cette photo montre un grand hall d'entrée tendance avec un mur beige, parquet clair, une porte double, une porte noire, un sol marron et un plafond à caissons.

You can see from the dining table right through to the front door in all it's stained glass glory. Loving the bevelled glass panel and frame above the door to the extension. Really allows the light to come in and connect the old to the new.

Mud Room
Cette image montre une grande entrée traditionnelle avec un vestiaire, un mur gris, parquet clair, une porte simple, une porte blanche, un sol marron et un plafond à caissons.
Cette image montre une grande entrée traditionnelle avec un vestiaire, un mur gris, parquet clair, une porte simple, une porte blanche, un sol marron et un plafond à caissons.

The large wall between the dining room and the hallway, as well as a fireplace, were removed leaving a light open space.
Réalisation d'une grande entrée design avec un couloir, un mur bleu, parquet clair, une porte simple, une porte bleue, un sol beige et un plafond à caissons.
Réalisation d'une grande entrée design avec un couloir, un mur bleu, parquet clair, une porte simple, une porte bleue, un sol beige et un plafond à caissons.

https://www.lowellcustomhomes.com
Photo by www.aimeemazzenga.com
Interior Design by www.northshorenest.com
Relaxed luxury on the shore of beautiful Geneva Lake in Wisconsin.

Grand Entrance Hall.
Column
Parquet Floor
Feature mirror
Pendant light
Panelling
dado rail
Victorian tile
Entrance porch
Front door
Original feature

Walking through the front door of this home is a revelation.
The breathtaking expanse is an unfolding of vignettes, from the entry, living room, into the dining room and the banyan trees and lakes beyond. This interiors is a magnificent introduction into the design that lays ahead
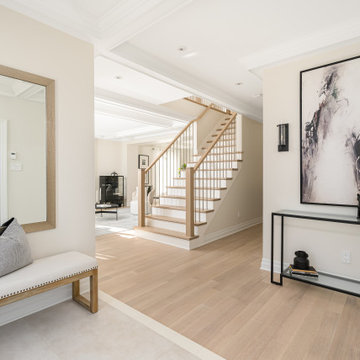
This beautiful totally renovated 4 bedroom home just hit the market. The owners wanted to make sure when potential buyers walked through, they would be able to imagine themselves living here.
A lot of details were incorporated into this luxury property from the steam fireplace in the primary bedroom to tiling and architecturally interesting ceilings.
If you would like a tour of this property we staged in Pointe Claire South, Quebec, contact Linda Gauthier at 514-609-6721.
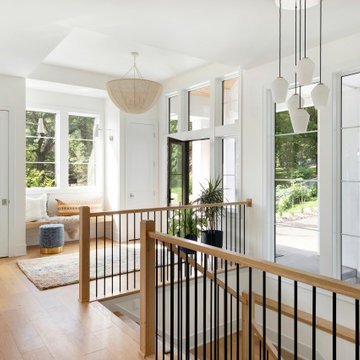
Spacious front entry with wood and metal raiings.
Idée de décoration pour un grand hall d'entrée marin avec un mur blanc, parquet clair, une porte simple, une porte en verre, un sol marron et un plafond à caissons.
Idée de décoration pour un grand hall d'entrée marin avec un mur blanc, parquet clair, une porte simple, une porte en verre, un sol marron et un plafond à caissons.

Entry Double doors. SW Sleepy Blue. Dental Detail Shelf, paneled walls and Coffered ceiling.
Réalisation d'un grand hall d'entrée tradition avec un mur blanc, parquet clair, une porte double, une porte bleue, un plafond à caissons et du lambris.
Réalisation d'un grand hall d'entrée tradition avec un mur blanc, parquet clair, une porte double, une porte bleue, un plafond à caissons et du lambris.

The entry in this home features a barn door and modern looking light fixtures. Hardwood floors, a tray ceiling and wainscoting.
Cette image montre un grand hall d'entrée rustique avec un mur blanc, parquet clair, une porte simple, une porte blanche, un sol beige, un plafond à caissons et boiseries.
Cette image montre un grand hall d'entrée rustique avec un mur blanc, parquet clair, une porte simple, une porte blanche, un sol beige, un plafond à caissons et boiseries.
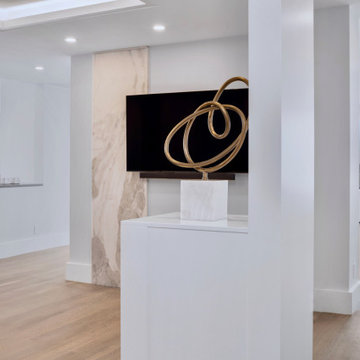
This entry foyer also features a relaxing seating area with tv and unique stone accent wall.
Cette image montre un grand hall d'entrée design avec un mur gris, parquet clair, une porte simple, une porte blanche, un sol gris et un plafond à caissons.
Cette image montre un grand hall d'entrée design avec un mur gris, parquet clair, une porte simple, une porte blanche, un sol gris et un plafond à caissons.
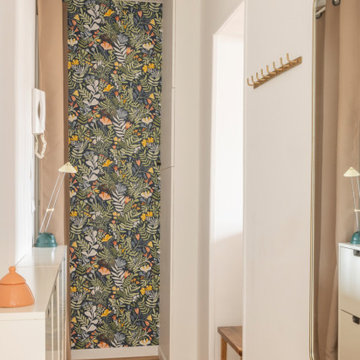
Rénovation complète de l'entrée de l'appartement. Création d'un meuble maçonné pour dissimulé les compteurs et le tableau électrique. Fourniture et pose d'un parquet en bois et d'un mur de papier peint. Pose d'une verrière sur-mesure pour laisser entrer la lumière du salon dans l'entrée.
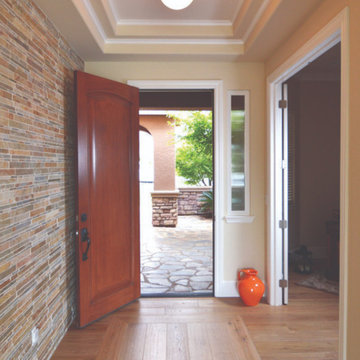
This front entryway now features beautiful light hardwood floors, intricately laid in a design that draws the eye down the hallway, towards the back of the house.
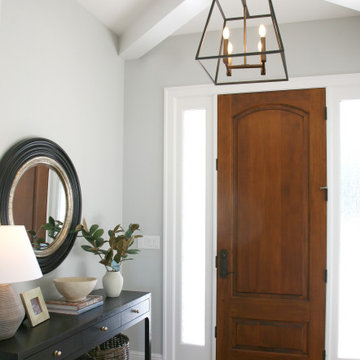
The stained front door is beautiful when paired with the thick coffered ceiling and trim detailing on this spectacular home. The round rug and front foyer table are perfectly appointed by the homeowner to greet guests.
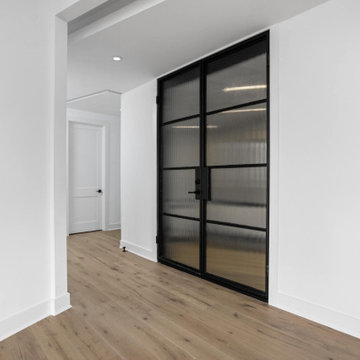
Front door with access to elevator.
Cette image montre une porte d'entrée design de taille moyenne avec un mur blanc, parquet clair, une porte double, une porte en verre, un sol multicolore et un plafond à caissons.
Cette image montre une porte d'entrée design de taille moyenne avec un mur blanc, parquet clair, une porte double, une porte en verre, un sol multicolore et un plafond à caissons.
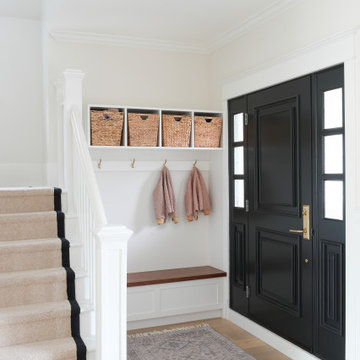
Inspiration pour une entrée traditionnelle de taille moyenne avec un mur blanc, parquet clair, une porte simple, une porte noire, un plafond à caissons et boiseries.
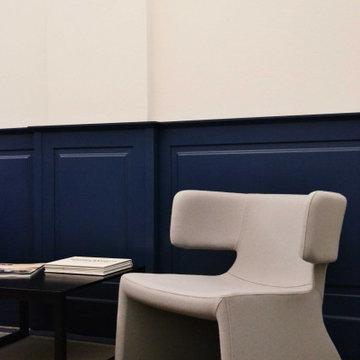
L'ingresso è caratterizzato dall'inserimento di una boiserie blu oltremare che ne percorre tutte le pareti perimetrali diventando da un lato portaombrelli e dall'altro il cuore pulsate della stanza: il camino.
Sopra di esso vengono posizionate le opere che fanno parte della collezione privata della committenza, illuminate da un apparecchio di illuminazione a sospensione a luce diffusa caratterizzato da una struttura interna in metallo che rimanda al classico concetto di lampadario ma attualizzato mediante l'utilizzo di un rivestimento in resina "cocoon" che richiama alla mente le famose installazioni di Christo e Jeanne-Claude.
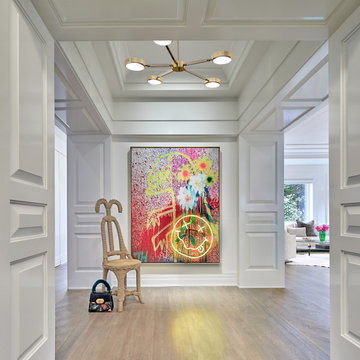
Exemple d'un grand hall d'entrée chic avec parquet clair, une porte noire et un plafond à caissons.
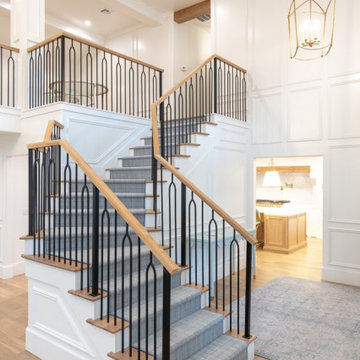
Entry Staircase - metal balusters with white oak hand railing - custom design. Coffered ceiling
Cette photo montre un grand hall d'entrée chic avec un mur blanc, parquet clair, une porte double, une porte bleue, un plafond à caissons et du lambris.
Cette photo montre un grand hall d'entrée chic avec un mur blanc, parquet clair, une porte double, une porte bleue, un plafond à caissons et du lambris.
Idées déco d'entrées avec parquet clair et un plafond à caissons
1