Idées déco d'entrées avec une porte blanche et un plafond à caissons
Trier par :
Budget
Trier par:Populaires du jour
1 - 20 sur 106 photos

Photos of Lakewood Ranch show Design Center Selections to include: flooring, cabinetry, tile, countertops, paint, outdoor limestone and pool tiles. Lighting is temporary.

2-story open foyer with custom trim work and luxury vinyl flooring.
Cette image montre un très grand hall d'entrée marin avec un mur multicolore, un sol en vinyl, une porte double, une porte blanche, un sol multicolore, un plafond à caissons et boiseries.
Cette image montre un très grand hall d'entrée marin avec un mur multicolore, un sol en vinyl, une porte double, une porte blanche, un sol multicolore, un plafond à caissons et boiseries.

The inviting living room with coffered ceilings and elegant wainscoting is right off of the double height foyer. The dining area welcomes you into the center of the great room beyond.

You can see from the dining table right through to the front door in all it's stained glass glory. Loving the bevelled glass panel and frame above the door to the extension. Really allows the light to come in and connect the old to the new.
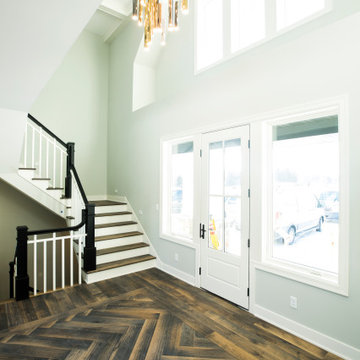
Inspiration pour un hall d'entrée traditionnel avec un mur gris, un sol en bois brun, une porte simple, une porte blanche, un sol gris et un plafond à caissons.

Mud Room
Cette image montre une grande entrée traditionnelle avec un vestiaire, un mur gris, parquet clair, une porte simple, une porte blanche, un sol marron et un plafond à caissons.
Cette image montre une grande entrée traditionnelle avec un vestiaire, un mur gris, parquet clair, une porte simple, une porte blanche, un sol marron et un plafond à caissons.
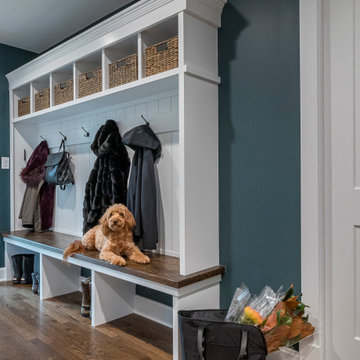
Idée de décoration pour une entrée tradition avec un couloir, un mur gris, un sol en bois brun, une porte coulissante, une porte blanche, un sol marron, un plafond à caissons et boiseries.
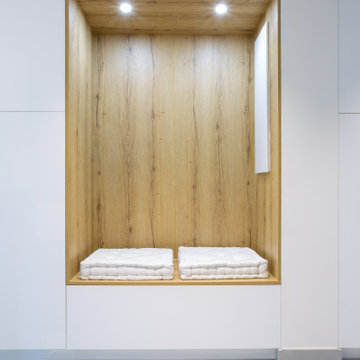
Angle de vue permettant d'apercevoir la partie entrée de la composition avec son magnifique banc intégré
Cette photo montre un grand hall d'entrée tendance avec un mur blanc, un sol en carrelage de céramique, une porte simple, une porte blanche, un sol gris et un plafond à caissons.
Cette photo montre un grand hall d'entrée tendance avec un mur blanc, un sol en carrelage de céramique, une porte simple, une porte blanche, un sol gris et un plafond à caissons.

Grand Entrance Hall.
Column
Parquet Floor
Feature mirror
Pendant light
Panelling
dado rail
Victorian tile
Entrance porch
Front door
Original feature
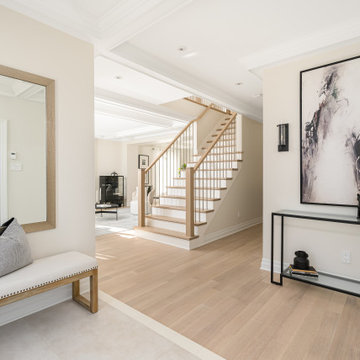
This beautiful totally renovated 4 bedroom home just hit the market. The owners wanted to make sure when potential buyers walked through, they would be able to imagine themselves living here.
A lot of details were incorporated into this luxury property from the steam fireplace in the primary bedroom to tiling and architecturally interesting ceilings.
If you would like a tour of this property we staged in Pointe Claire South, Quebec, contact Linda Gauthier at 514-609-6721.
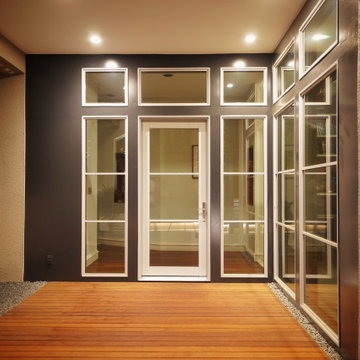
Front door replacement with low-profile architect series Pella windows. The intent was to open the entryway to the new shaded, private deck space and walkway.
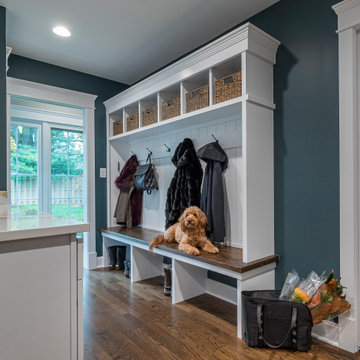
Réalisation d'une entrée tradition avec un couloir, un mur gris, un sol en bois brun, une porte coulissante, une porte blanche, un sol marron, un plafond à caissons et boiseries.
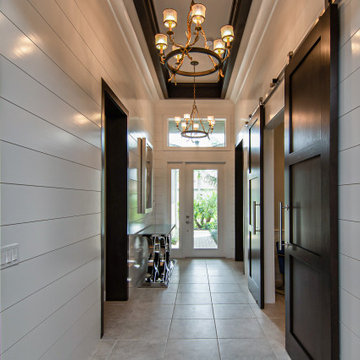
We took a basic builder-grade home and made it into Coastal Elegance.
Aménagement d'une entrée bord de mer de taille moyenne avec un couloir, un mur blanc, un sol en carrelage de porcelaine, une porte simple, une porte blanche, un sol beige, un plafond à caissons et du lambris de bois.
Aménagement d'une entrée bord de mer de taille moyenne avec un couloir, un mur blanc, un sol en carrelage de porcelaine, une porte simple, une porte blanche, un sol beige, un plafond à caissons et du lambris de bois.

The entry in this home features a barn door and modern looking light fixtures. Hardwood floors, a tray ceiling and wainscoting.
Cette image montre un grand hall d'entrée rustique avec un mur blanc, parquet clair, une porte simple, une porte blanche, un sol beige, un plafond à caissons et boiseries.
Cette image montre un grand hall d'entrée rustique avec un mur blanc, parquet clair, une porte simple, une porte blanche, un sol beige, un plafond à caissons et boiseries.
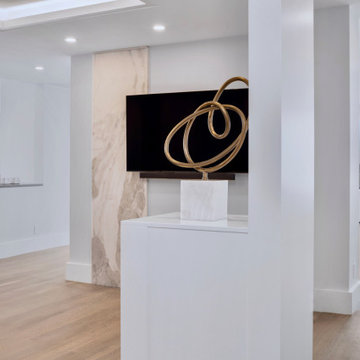
This entry foyer also features a relaxing seating area with tv and unique stone accent wall.
Cette image montre un grand hall d'entrée design avec un mur gris, parquet clair, une porte simple, une porte blanche, un sol gris et un plafond à caissons.
Cette image montre un grand hall d'entrée design avec un mur gris, parquet clair, une porte simple, une porte blanche, un sol gris et un plafond à caissons.

Custom rustic bench in mudroom remodel
Réalisation d'une grande entrée chalet avec un vestiaire, un mur blanc, un sol en bois brun, une porte simple, une porte blanche, un sol marron, un plafond à caissons et du lambris de bois.
Réalisation d'une grande entrée chalet avec un vestiaire, un mur blanc, un sol en bois brun, une porte simple, une porte blanche, un sol marron, un plafond à caissons et du lambris de bois.
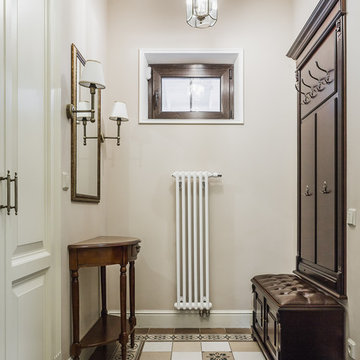
фотограф Ольга Шангина
Cette image montre une entrée traditionnelle de taille moyenne avec un vestiaire, un mur beige, un sol multicolore, un sol en carrelage de porcelaine, une porte simple, une porte blanche et un plafond à caissons.
Cette image montre une entrée traditionnelle de taille moyenne avec un vestiaire, un mur beige, un sol multicolore, un sol en carrelage de porcelaine, une porte simple, une porte blanche et un plafond à caissons.
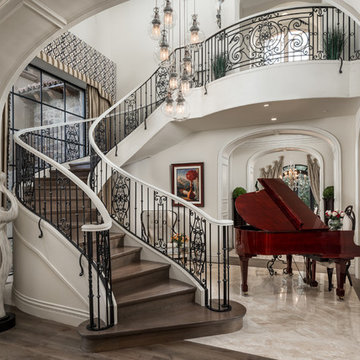
We love these curved stairs, the wrought iron stair railing, custom lighting fixtures, and arched entryways.
Idée de décoration pour un très grand hall d'entrée style shabby chic avec un mur blanc, un sol en marbre, une porte double, une porte blanche, un sol multicolore, un plafond à caissons et du lambris.
Idée de décoration pour un très grand hall d'entrée style shabby chic avec un mur blanc, un sol en marbre, une porte double, une porte blanche, un sol multicolore, un plafond à caissons et du lambris.

Exemple d'une petite porte d'entrée scandinave avec un mur beige, un sol en linoléum, une porte simple, une porte blanche, un sol beige, un plafond à caissons et boiseries.
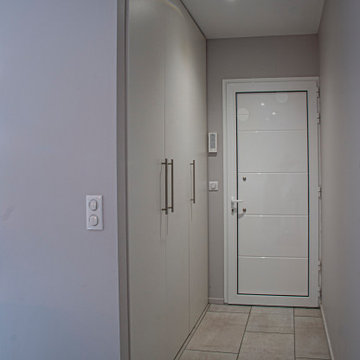
Inspiration pour un petit hall d'entrée minimaliste avec un mur beige, un sol en carrelage de céramique, une porte simple, une porte blanche, un sol gris et un plafond à caissons.
Idées déco d'entrées avec une porte blanche et un plafond à caissons
1