Idées déco d'entrées avec un plafond à caissons
Trier par :
Budget
Trier par:Populaires du jour
61 - 80 sur 588 photos
1 sur 2
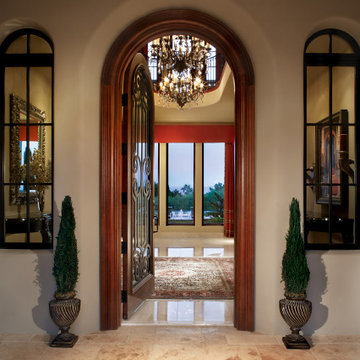
Front Entry to Foyer
Idées déco pour un très grand hall d'entrée méditerranéen avec un mur gris, un sol en travertin, une porte simple, une porte en bois foncé, un sol beige et un plafond à caissons.
Idées déco pour un très grand hall d'entrée méditerranéen avec un mur gris, un sol en travertin, une porte simple, une porte en bois foncé, un sol beige et un plafond à caissons.

We love this grand entryway featuring wood floors, vaulted ceilings, and custom molding & millwork!
Inspiration pour un très grand hall d'entrée style shabby chic avec un mur blanc, parquet foncé, une porte double, une porte blanche, un sol multicolore, un plafond à caissons et du lambris.
Inspiration pour un très grand hall d'entrée style shabby chic avec un mur blanc, parquet foncé, une porte double, une porte blanche, un sol multicolore, un plafond à caissons et du lambris.

This ultra modern four sided gas fireplace boasts the tallest flames on the market, dual pane glass cooling system ensuring safe-to-touch glass, and an expansive seamless viewing area. Comfortably placed within the newly redesigned and ultra-modern Oceana Hotel in beautiful Santa Monica, CA.

The inviting living room with coffered ceilings and elegant wainscoting is right off of the double height foyer. The dining area welcomes you into the center of the great room beyond.
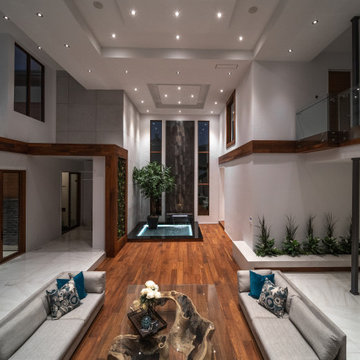
Inspiration pour un très grand hall d'entrée minimaliste avec un mur blanc, un sol en carrelage de céramique, une porte double, une porte en bois brun, un sol blanc et un plafond à caissons.
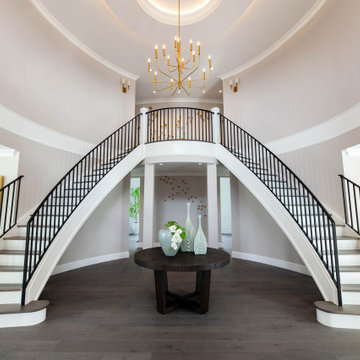
Idées déco pour un très grand hall d'entrée classique avec un mur gris, un sol en bois brun, une porte double, un sol gris, un plafond à caissons et différents habillages de murs.
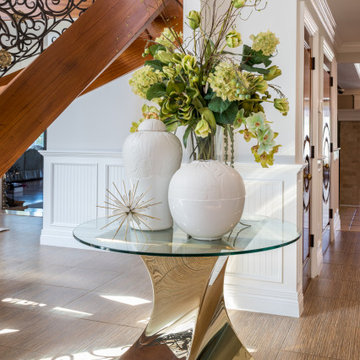
Stepping into this classic glamour dramatic foyer is a fabulous way to feel welcome at home. The color palette is timeless with a bold splash of green which adds drama to the space. Luxurious fabrics, chic furnishings and gorgeous accessories set the tone for this high end makeover which did not involve any structural renovations.
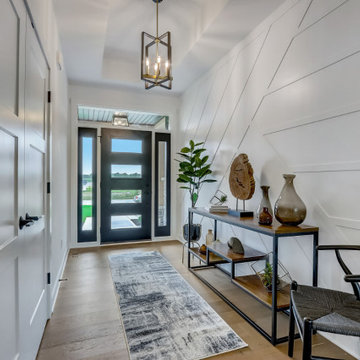
Wainscotting and a coffered ceiling in a crisp white add a clean, modern feel to the entryway.
Exemple d'une porte d'entrée chic avec un mur blanc, parquet clair, une porte noire et un plafond à caissons.
Exemple d'une porte d'entrée chic avec un mur blanc, parquet clair, une porte noire et un plafond à caissons.
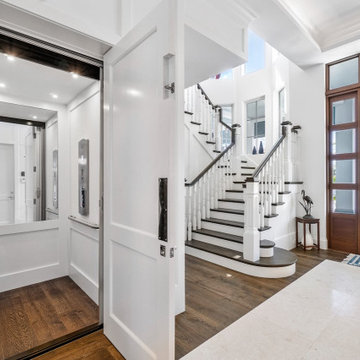
When the main suite is located on the second floor, many of our clients choose to equip their homes with an elevator, ensuring access to the master as they age (or any time they feel like skipping the stairs!)
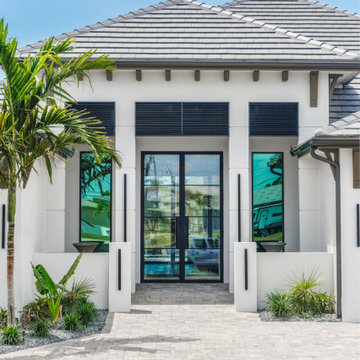
Striking Modern Front Door @ Tundra Homes Model Home
Idée de décoration pour une grande porte d'entrée nordique avec un mur blanc, un sol en carrelage de porcelaine, une porte double, un plafond à caissons et du papier peint.
Idée de décoration pour une grande porte d'entrée nordique avec un mur blanc, un sol en carrelage de porcelaine, une porte double, un plafond à caissons et du papier peint.

The entry in this home features a barn door and modern looking light fixtures. Hardwood floors, a tray ceiling and wainscoting.
Cette image montre un grand hall d'entrée rustique avec un mur blanc, parquet clair, une porte simple, une porte blanche, un sol beige, un plafond à caissons et boiseries.
Cette image montre un grand hall d'entrée rustique avec un mur blanc, parquet clair, une porte simple, une porte blanche, un sol beige, un plafond à caissons et boiseries.

We would be ecstatic to design/build yours too.
☎️ 210-387-6109 ✉️ sales@genuinecustomhomes.com
Exemple d'un grand hall d'entrée craftsman avec un mur multicolore, parquet foncé, une porte simple, une porte en bois foncé, un sol marron, un plafond à caissons et boiseries.
Exemple d'un grand hall d'entrée craftsman avec un mur multicolore, parquet foncé, une porte simple, une porte en bois foncé, un sol marron, un plafond à caissons et boiseries.
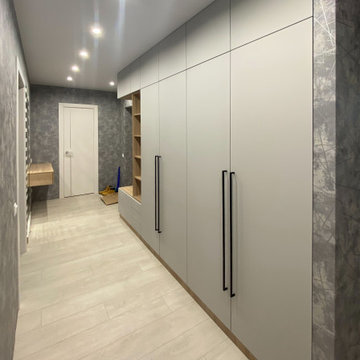
Дизайн Анна Орлик @anna.orlik35
☎ +7 (921) 683-55-30
Прихожая в трендовом сочетании "Серый с Деревом", установлена у нашего Клиента в г. Вологда.
Материалы:
✅ Корпус ЛДСП Эггер Дуб Бардолино,
✅ Фасад REHAU Velluto 1947 L Grigio Efeso, супермат,
✅ Фурнитура БЛЮМ (Австрия),
✅ Ручка-скоба 850 мм, отделка черный бархат ( матовый ).
Установка Антон Коровин @_antonkorovin_ и Максим Матюшов
Для заказа хорошей и качественной мебели звоните или приходите:
г. Вологда, ул. Ленинградская, 93
☎+7 (8172) 58-38-68
☎ +7 (921) 683-62-99
#мебельназаказ #шкафмдф #шкафы #шкафназаказ #шкафбезручек #мебельназаказ #мебельдляспальни #дизайнмебели #мебельвологда
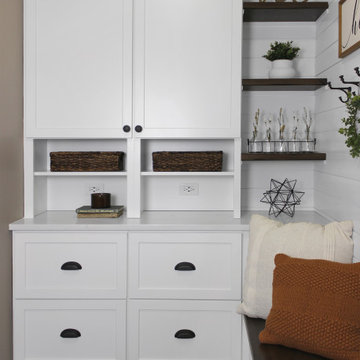
Custom cabinets in mudroom renovation with shiplap walls and dark hardwood floors.
Idée de décoration pour une grande entrée chalet avec un vestiaire, un mur blanc, un sol en bois brun, une porte simple, une porte blanche, un sol marron, un plafond à caissons et du lambris de bois.
Idée de décoration pour une grande entrée chalet avec un vestiaire, un mur blanc, un sol en bois brun, une porte simple, une porte blanche, un sol marron, un plafond à caissons et du lambris de bois.

French limestone flooring with re--claimed parquet floor in the foyer features vintage sconces, grey marble top entry table, coved ceiling and dramatic dark bronze chandelier.
Sage green venetian plaster on the walls completes the look.

www.lowellcustomhomes.com - Lake Geneva, WI,
Réalisation d'un grand hall d'entrée tradition avec un mur blanc, un sol en bois brun, une porte simple, une porte en bois brun, un plafond à caissons et boiseries.
Réalisation d'un grand hall d'entrée tradition avec un mur blanc, un sol en bois brun, une porte simple, une porte en bois brun, un plafond à caissons et boiseries.
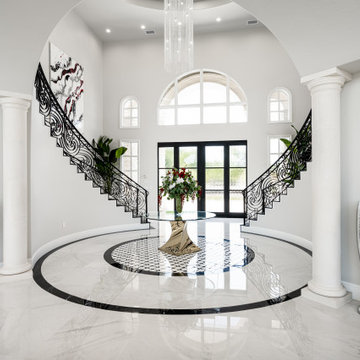
Come get swept away in this foyer! We love the sparkling chandelier, the curved double stairs, marble floors with mosaic and the grandeur of it all.
Exemple d'un grand hall d'entrée moderne avec un sol en marbre, une porte double, une porte noire, un sol blanc et un plafond à caissons.
Exemple d'un grand hall d'entrée moderne avec un sol en marbre, une porte double, une porte noire, un sol blanc et un plafond à caissons.

Front Entry features traditional details and finishes with modern, oversized front door - Old Northside Historic Neighborhood, Indianapolis - Architect: HAUS | Architecture For Modern Lifestyles - Builder: ZMC Custom Homes
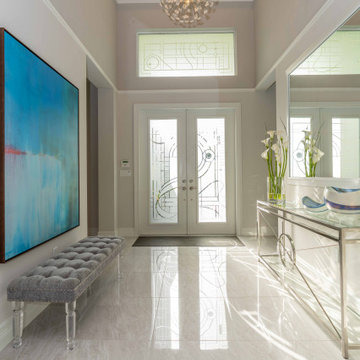
Entry with glass etched door with art deco geometric design.
Inspiration pour un hall d'entrée traditionnel de taille moyenne avec un mur beige, un sol en marbre, une porte double, une porte en verre, un sol beige et un plafond à caissons.
Inspiration pour un hall d'entrée traditionnel de taille moyenne avec un mur beige, un sol en marbre, une porte double, une porte en verre, un sol beige et un plafond à caissons.
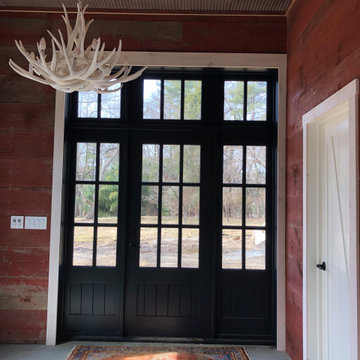
Interior of party barn
Exemple d'un hall d'entrée nature de taille moyenne avec sol en béton ciré, une porte simple, une porte noire et un plafond à caissons.
Exemple d'un hall d'entrée nature de taille moyenne avec sol en béton ciré, une porte simple, une porte noire et un plafond à caissons.
Idées déco d'entrées avec un plafond à caissons
4