Entrée
Trier par :
Budget
Trier par:Populaires du jour
21 - 40 sur 588 photos
1 sur 2

A view from the double-height entry, showing an interior perspective of the front façade. Appearing on the left the image shows a glimpse of the living room and on the right, the stairs leading down to the entertainment.

Front Entry Interior leads to living room. White oak columns and cofferred ceilings. Tall panel on stair window echoes door style.
Exemple d'un grand hall d'entrée craftsman avec un mur blanc, parquet foncé, une porte simple, une porte en bois foncé, un sol marron, un plafond à caissons et boiseries.
Exemple d'un grand hall d'entrée craftsman avec un mur blanc, parquet foncé, une porte simple, une porte en bois foncé, un sol marron, un plafond à caissons et boiseries.

Walking through the front door of this home is a revelation.
The breathtaking expanse is an unfolding of vignettes, from the entry, living room, into the dining room and the banyan trees and lakes beyond. This interiors is a magnificent introduction into the design that lays ahead
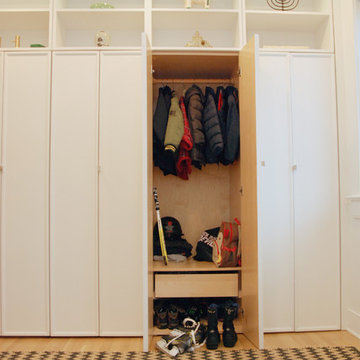
Robin Bailey
Exemple d'une petite entrée chic avec un vestiaire, un mur blanc, parquet clair et un plafond à caissons.
Exemple d'une petite entrée chic avec un vestiaire, un mur blanc, parquet clair et un plafond à caissons.
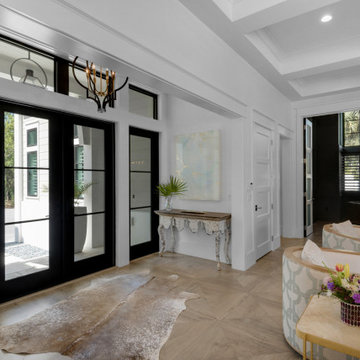
Idée de décoration pour une grande porte d'entrée marine avec un mur blanc, une porte double, une porte en verre, un sol marron et un plafond à caissons.

Located in one of the Bay Area's finest neighborhoods and perched in the sky, this stately home is bathed in sunlight and offers vistas of magnificent palm trees. The grand foyer welcomes guests, or casually enter off the laundry/mud room. New contemporary touches balance well with charming original details. The 2.5 bathrooms have all been refreshed. The updated kitchen - with its large picture window to the backyard - is refined and chic. And with a built-in home office area, the kitchen is also functional. Fresh paint and furnishings throughout the home complete the updates.

Idée de décoration pour un hall d'entrée marin de taille moyenne avec un mur beige, un sol en carrelage de céramique, une porte simple, une porte en bois brun, un sol beige, un plafond à caissons et un mur en parement de brique.
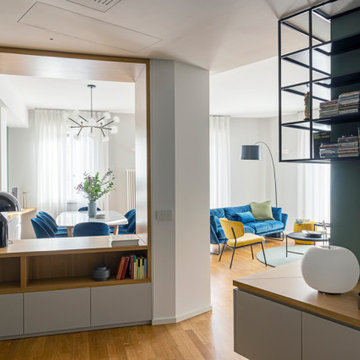
foto di Cristina Galline Bohman
Réalisation d'un hall d'entrée design de taille moyenne avec un mur vert, un sol en bois brun, un sol beige, un plafond à caissons et du papier peint.
Réalisation d'un hall d'entrée design de taille moyenne avec un mur vert, un sol en bois brun, un sol beige, un plafond à caissons et du papier peint.

#thevrindavanproject
ranjeet.mukherjee@gmail.com thevrindavanproject@gmail.com
https://www.facebook.com/The.Vrindavan.Project

Cette photo montre un grand hall d'entrée tendance avec un mur beige, parquet clair, une porte double, une porte noire, un sol marron et un plafond à caissons.
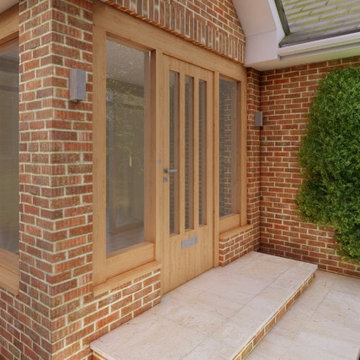
Front porch
Cette photo montre une entrée tendance de taille moyenne avec un mur rouge, un sol en carrelage de céramique, une porte simple, une porte en bois clair, un sol beige et un plafond à caissons.
Cette photo montre une entrée tendance de taille moyenne avec un mur rouge, un sol en carrelage de céramique, une porte simple, une porte en bois clair, un sol beige et un plafond à caissons.
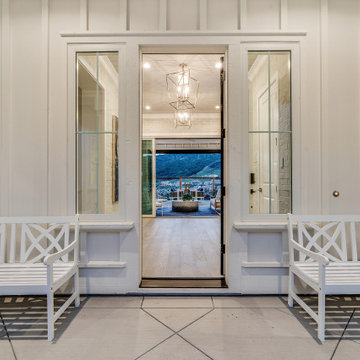
Aménagement d'une grande entrée campagne avec un mur gris, un sol en carrelage de céramique, un sol beige et un plafond à caissons.
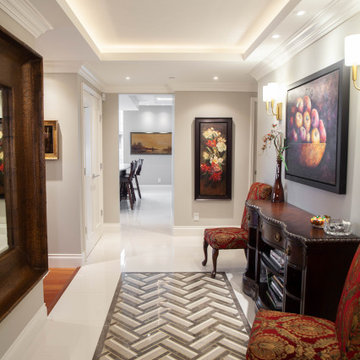
Cette image montre un hall d'entrée traditionnel de taille moyenne avec un mur gris, un sol en marbre, une porte double, un sol blanc et un plafond à caissons.
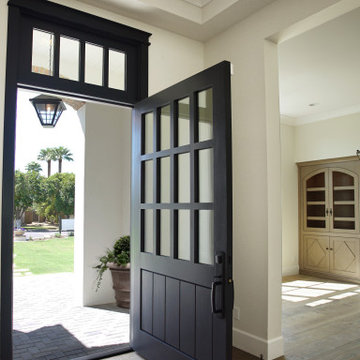
Heather Ryan, Interior Designer
H.Ryan Studio - Scottsdale, AZ
www.hryanstudio.com
Idée de décoration pour une grande porte d'entrée tradition avec un mur blanc, un sol en bois brun, une porte simple, une porte noire, un sol marron et un plafond à caissons.
Idée de décoration pour une grande porte d'entrée tradition avec un mur blanc, un sol en bois brun, une porte simple, une porte noire, un sol marron et un plafond à caissons.

Réalisation d'une grande entrée tradition avec un mur blanc, un sol en carrelage de céramique, une porte simple, un sol multicolore, un couloir, une porte en verre et un plafond à caissons.

Custom dog wash located in mudroom
Réalisation d'une entrée champêtre de taille moyenne avec un vestiaire, un mur blanc, un sol noir et un plafond à caissons.
Réalisation d'une entrée champêtre de taille moyenne avec un vestiaire, un mur blanc, un sol noir et un plafond à caissons.
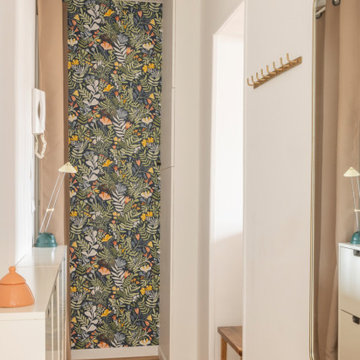
Rénovation complète de l'entrée de l'appartement. Création d'un meuble maçonné pour dissimulé les compteurs et le tableau électrique. Fourniture et pose d'un parquet en bois et d'un mur de papier peint. Pose d'une verrière sur-mesure pour laisser entrer la lumière du salon dans l'entrée.

Custom Commercial bar entry. Commercial frontage. Luxury commercial woodwork, wood and glass doors.
Exemple d'une grande porte d'entrée chic en bois avec un mur marron, parquet foncé, une porte double, une porte marron, un sol marron et un plafond à caissons.
Exemple d'une grande porte d'entrée chic en bois avec un mur marron, parquet foncé, une porte double, une porte marron, un sol marron et un plafond à caissons.

Cette photo montre une petite porte d'entrée chic avec un mur gris, un sol en bois brun, une porte simple, une porte verte, un sol blanc, un plafond à caissons et du lambris de bois.

modern front 5-panel glass door entry custom wall wood design treatment entry closet tile floor daylight windows 5-bulb modern chandelier
Idée de décoration pour une porte d'entrée minimaliste en bois avec un mur gris, un sol en carrelage de céramique, une porte noire, un sol marron et un plafond à caissons.
Idée de décoration pour une porte d'entrée minimaliste en bois avec un mur gris, un sol en carrelage de céramique, une porte noire, un sol marron et un plafond à caissons.
2