Idées déco d'entrées avec un plafond à caissons
Trier par :
Budget
Trier par:Populaires du jour
161 - 180 sur 585 photos
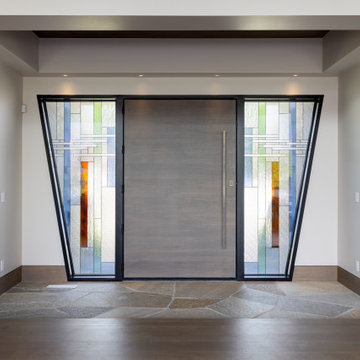
Idées déco pour une très grande porte d'entrée asiatique avec un mur beige, un sol en travertin, une porte pivot, une porte en bois brun, un sol marron et un plafond à caissons.
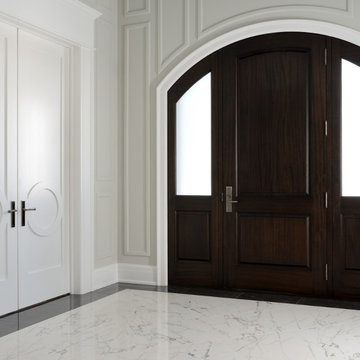
This front entry gives you the "WOW" factor when you enter this house. The wall moldings and custom doors provide are a great showpiece, not to mention the vaulted ceilings and chandeliers. The marble floor slabs with black marble border enhance this entryway.
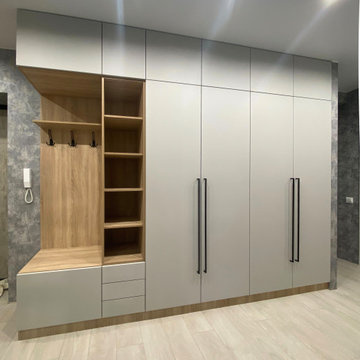
Дизайн Анна Орлик @anna.orlik35
☎ +7 (921) 683-55-30
Прихожая в трендовом сочетании "Серый с Деревом", установлена у нашего Клиента в г. Вологда.
Материалы:
✅ Корпус ЛДСП Эггер Дуб Бардолино,
✅ Фасад REHAU Velluto 1947 L Grigio Efeso, супермат,
✅ Фурнитура БЛЮМ (Австрия),
✅ Ручка-скоба 850 мм, отделка черный бархат ( матовый ).
Установка Антон Коровин @_antonkorovin_ и Максим Матюшов
Для заказа хорошей и качественной мебели звоните или приходите:
г. Вологда, ул. Ленинградская, 93
☎+7 (8172) 58-38-68
☎ +7 (921) 683-62-99
#мебельназаказ #шкафмдф #шкафы #шкафназаказ #шкафбезручек #мебельназаказ #мебельдляспальни #дизайнмебели #мебельвологда
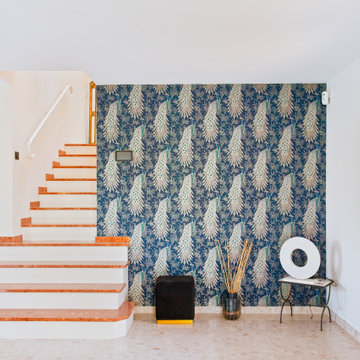
Exemple d'un hall d'entrée chic avec un mur blanc, un sol en marbre, une porte double, une porte blanche, un sol beige, un plafond à caissons et du papier peint.
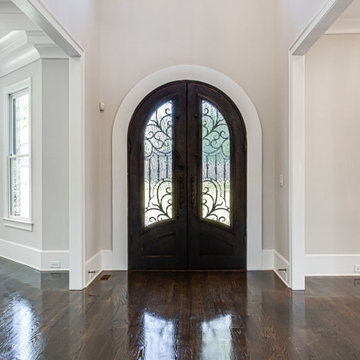
Cette photo montre un grand hall d'entrée chic avec un mur gris, un sol en bois brun, une porte double, une porte en bois foncé, un sol marron et un plafond à caissons.

Expansive foyer with detail galore. Coffered ceilings, shiplap, natural oak floors. Stunning rounded staircase with custom coastal carpet. Nautical lighting to enhance the fine points of this uniquely beautiful home.
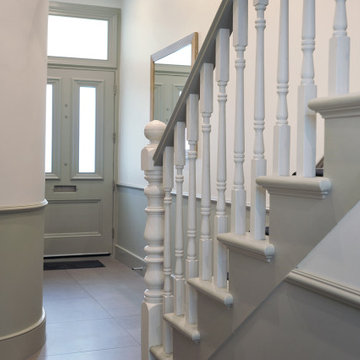
Neutral entrance hall into the colorful living room.
Exemple d'une entrée chic de taille moyenne avec un couloir, un mur blanc, un sol en carrelage de céramique, une porte simple, une porte grise, un sol gris, un plafond à caissons et boiseries.
Exemple d'une entrée chic de taille moyenne avec un couloir, un mur blanc, un sol en carrelage de céramique, une porte simple, une porte grise, un sol gris, un plafond à caissons et boiseries.
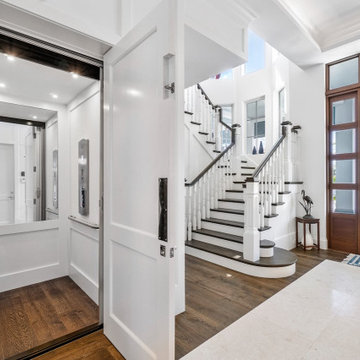
When the main suite is located on the second floor, many of our clients choose to equip their homes with an elevator, ensuring access to the master as they age (or any time they feel like skipping the stairs!)
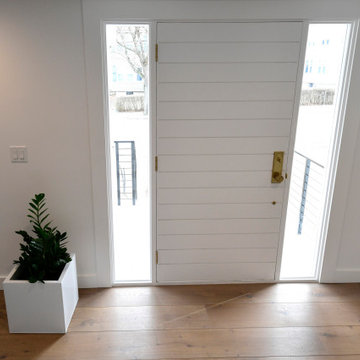
Idées déco pour un grand hall d'entrée moderne avec un mur blanc, parquet clair, une porte simple, un sol blanc et un plafond à caissons.
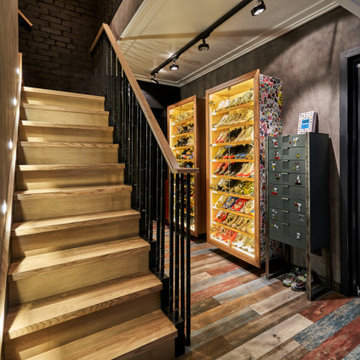
Cette image montre un petit vestibule avec un mur noir, un sol en carrelage de porcelaine, un sol multicolore, un plafond à caissons et un mur en parement de brique.
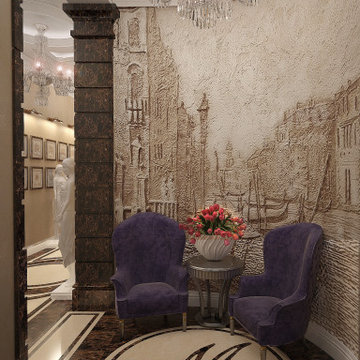
Aménagement d'un vestibule classique de taille moyenne avec un mur beige, un sol en marbre, une porte double, un sol multicolore et un plafond à caissons.
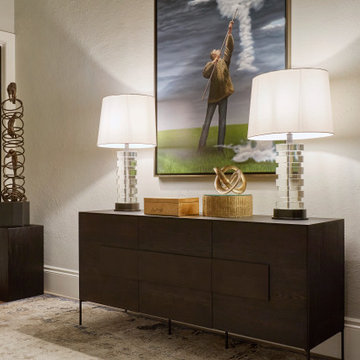
Photography by Matthew Moore
Idées déco pour une grande entrée contemporaine avec un mur gris, parquet foncé, une porte simple, une porte blanche, un sol marron et un plafond à caissons.
Idées déco pour une grande entrée contemporaine avec un mur gris, parquet foncé, une porte simple, une porte blanche, un sol marron et un plafond à caissons.
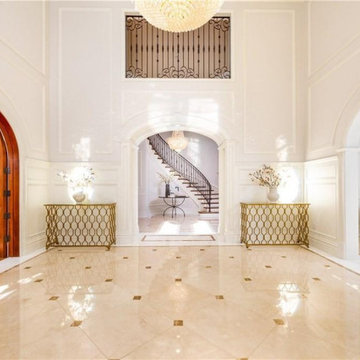
Inlaid Marble Floors. Custom Arched Alder Wood Doors. Custom Moldings & Paneling & ironwork throughout the home. Double height coffered ceilings. The view is from the main foyer to the stair hall. Living room on the right, the library study is on the left.
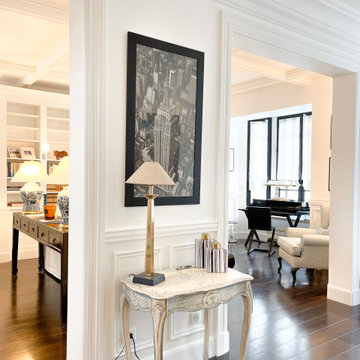
Aménagement d'un grand hall d'entrée classique avec un mur blanc, parquet foncé, un sol marron et un plafond à caissons.
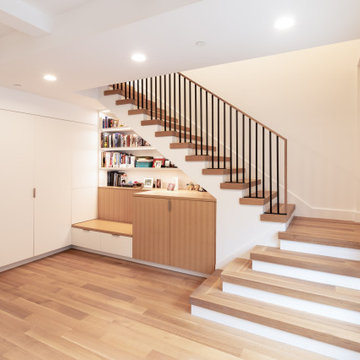
Cette photo montre une entrée chic de taille moyenne avec un couloir, un sol en bois brun, un sol marron et un plafond à caissons.
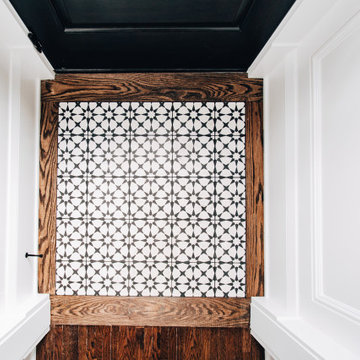
front entry of a fully renovated uptown four square
Cette photo montre un petit hall d'entrée chic avec un mur blanc, sol en béton ciré, une porte simple, une porte en bois foncé, un sol blanc, un plafond à caissons et du lambris.
Cette photo montre un petit hall d'entrée chic avec un mur blanc, sol en béton ciré, une porte simple, une porte en bois foncé, un sol blanc, un plafond à caissons et du lambris.
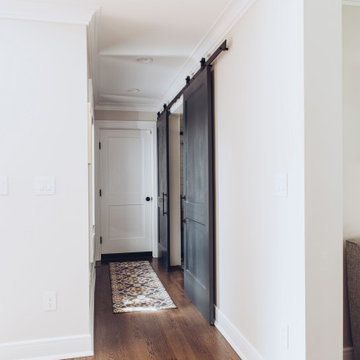
An entryway from the garage leads into the main part of the house including the kitchen and family room with a mudroom perfectly nestled (and hidden!) behind two sliding barn doors. A perfect spot for a busy family on the go to throw all their personal items without cluttering the main part of the house!
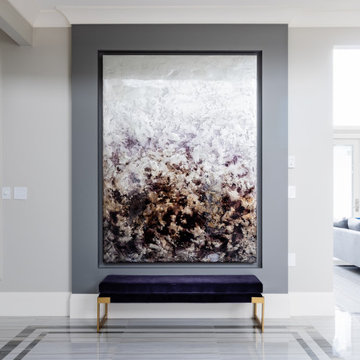
Réalisation d'un hall d'entrée design avec un mur gris, un sol en carrelage de céramique, un sol gris et un plafond à caissons.
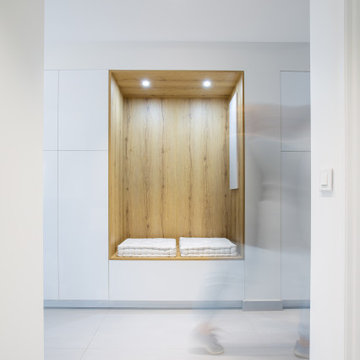
Angle de vue permettant d'apercevoir la partie entrée de la composition avec son magnifique banc intégré
Exemple d'un grand hall d'entrée tendance avec un mur blanc, un sol en carrelage de céramique, une porte simple, une porte blanche, un sol gris et un plafond à caissons.
Exemple d'un grand hall d'entrée tendance avec un mur blanc, un sol en carrelage de céramique, une porte simple, une porte blanche, un sol gris et un plafond à caissons.
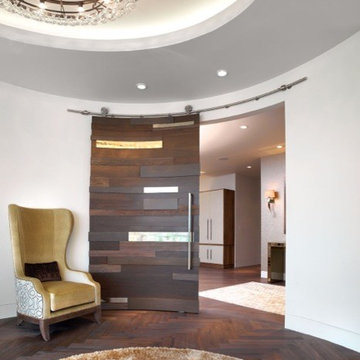
This anteroom creates the feel in this Utah home. Crowder's Curved Round Track accents this door perfectly.
Idées déco d'entrées avec un plafond à caissons
9