Idées déco d'entrées avec parquet clair et un plafond décaissé
Trier par :
Budget
Trier par:Populaires du jour
1 - 20 sur 258 photos

Réalisation d'un hall d'entrée marin en bois de taille moyenne avec un mur blanc, parquet clair, une porte simple, une porte noire, un sol beige et un plafond décaissé.

Exemple d'un grand hall d'entrée tendance avec un mur blanc, parquet clair, une porte double, une porte en bois foncé, un sol marron et un plafond décaissé.

Evoluzione di un progetto di ristrutturazione completa appartamento da 110mq
Exemple d'un petit hall d'entrée tendance avec un mur blanc, parquet clair, une porte simple, une porte blanche, un sol marron et un plafond décaissé.
Exemple d'un petit hall d'entrée tendance avec un mur blanc, parquet clair, une porte simple, une porte blanche, un sol marron et un plafond décaissé.

Une grande entrée qui n'avait pas vraiment de fonction et qui devient une entrée paysage, avec ce beau papier peint, on y déambule comme dans un musée, on peut s'y asseoir pour rêver, y ranger ses clés et son manteau, se poser, déconnecter, décompresser. Un sas de douceur et de poésie.
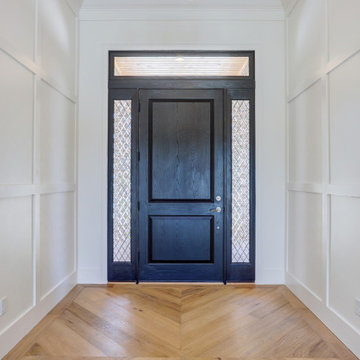
Large entryway with black custom door and designer side light showing off a chevron designed floor.
Cette image montre une grande porte d'entrée traditionnelle avec un mur blanc, parquet clair, une porte simple, une porte noire, un sol marron et un plafond décaissé.
Cette image montre une grande porte d'entrée traditionnelle avec un mur blanc, parquet clair, une porte simple, une porte noire, un sol marron et un plafond décaissé.

A truly special property located in a sought after Toronto neighbourhood, this large family home renovation sought to retain the charm and history of the house in a contemporary way. The full scale underpin and large rear addition served to bring in natural light and expand the possibilities of the spaces. A vaulted third floor contains the master bedroom and bathroom with a cozy library/lounge that walks out to the third floor deck - revealing views of the downtown skyline. A soft inviting palate permeates the home but is juxtaposed with punches of colour, pattern and texture. The interior design playfully combines original parts of the home with vintage elements as well as glass and steel and millwork to divide spaces for working, relaxing and entertaining. An enormous sliding glass door opens the main floor to the sprawling rear deck and pool/hot tub area seamlessly. Across the lawn - the garage clad with reclaimed barnboard from the old structure has been newly build and fully rough-in for a potential future laneway house.

Gold and bold entry way
Tony Soluri Photography
Cette photo montre un hall d'entrée tendance de taille moyenne avec mur métallisé, parquet clair, une porte noire, un sol beige, un plafond décaissé et du papier peint.
Cette photo montre un hall d'entrée tendance de taille moyenne avec mur métallisé, parquet clair, une porte noire, un sol beige, un plafond décaissé et du papier peint.

Liadesign
Idées déco pour un petit vestibule industriel avec un mur vert, parquet clair, une porte simple, une porte blanche et un plafond décaissé.
Idées déco pour un petit vestibule industriel avec un mur vert, parquet clair, une porte simple, une porte blanche et un plafond décaissé.
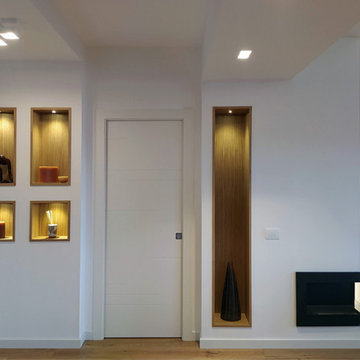
Exemple d'un grand hall d'entrée moderne avec un mur blanc, parquet clair, une porte simple, une porte blanche, un sol marron et un plafond décaissé.

Having lived in England and now Canada, these clients wanted to inject some personality and extra space for their young family into their 70’s, two storey home. I was brought in to help with the extension of their front foyer, reconfiguration of their powder room and mudroom.
We opted for some rich blue color for their front entry walls and closet, which reminded them of English pubs and sea shores they have visited. The floor tile was also a node to some classic elements. When it came to injecting some fun into the space, we opted for graphic wallpaper in the bathroom.

Idées déco pour une porte d'entrée rétro de taille moyenne avec un mur blanc, parquet clair, une porte simple, une porte en bois brun, un sol marron et un plafond décaissé.

Type : Appartement
Lieu : Paris 16e arrondissement
Superficie : 87 m²
Description : Rénovation complète d'un appartement bourgeois, création d'ambiance, élaboration des plans 2D, maquette 3D, suivi des travaux.
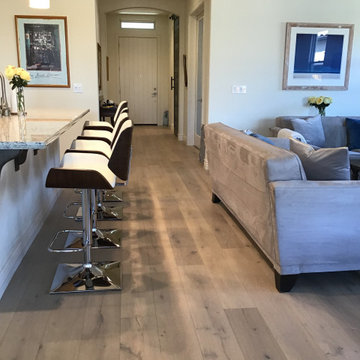
Balboa Oak Hardwood– The Alta Vista Hardwood Flooring is a return to vintage European Design. These beautiful classic and refined floors are crafted out of French White Oak, a premier hardwood species that has been used for everything from flooring to shipbuilding over the centuries due to its stability.

Inspiration pour un grand hall d'entrée design avec un mur blanc, parquet clair, une porte simple, une porte en verre, un sol marron et un plafond décaissé.

this modern farmhouse style entryway design features a subtle geometric wallpaper design that adds enough depths that don't outshine the central element being the beautiful round farmhouse style natural wood decorated with a simple display of various glass vases table topped by this gorgeously sophisticated brass and glass chandelier. This combination of material adds beauty sophistication and class to this entryway.

Aménagement d'un grand hall d'entrée contemporain avec un mur blanc, parquet clair, une porte simple, une porte en bois clair, un sol beige, un plafond décaissé et du lambris.

Floor junction detail between oak chevron floor and concrete floor finish
Exemple d'une entrée tendance de taille moyenne avec un couloir, un mur blanc, parquet clair, une porte simple, une porte blanche, un sol beige, un plafond décaissé et du lambris.
Exemple d'une entrée tendance de taille moyenne avec un couloir, un mur blanc, parquet clair, une porte simple, une porte blanche, un sol beige, un plafond décaissé et du lambris.
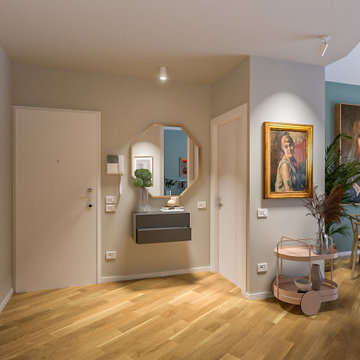
Liadesign
Exemple d'un hall d'entrée tendance de taille moyenne avec un mur beige, parquet clair, une porte simple, une porte blanche et un plafond décaissé.
Exemple d'un hall d'entrée tendance de taille moyenne avec un mur beige, parquet clair, une porte simple, une porte blanche et un plafond décaissé.

Réalisation d'un petit vestibule design avec un mur bleu, parquet clair, une porte simple, une porte bleue et un plafond décaissé.
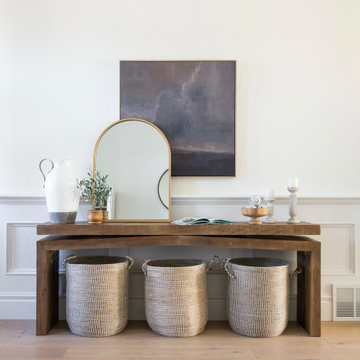
Réalisation d'un grand hall d'entrée tradition avec un mur blanc, parquet clair, une porte double, une porte en bois brun, un sol beige et un plafond décaissé.
Idées déco d'entrées avec parquet clair et un plafond décaissé
1