Idées déco d'entrées avec un sol blanc et un plafond décaissé
Trier par :
Budget
Trier par:Populaires du jour
1 - 20 sur 75 photos

Laurel Way Beverly Hills modern home luxury foyer with pivot door, glass walls & floor, & stacked stone textured walls. Photo by William MacCollum.
Idées déco pour un très grand hall d'entrée contemporain avec un mur blanc, une porte pivot, une porte en bois foncé, un sol blanc et un plafond décaissé.
Idées déco pour un très grand hall d'entrée contemporain avec un mur blanc, une porte pivot, une porte en bois foncé, un sol blanc et un plafond décaissé.

Inspiration pour un vestibule traditionnel en bois de taille moyenne avec un mur blanc, un sol en carrelage de porcelaine, une porte simple, une porte blanche, un sol blanc et un plafond décaissé.

LINEIKA Design Bureau | Светлый интерьер прихожей в стиле минимализм в Санкт-Петербурге. В дизайне подобраны удачные сочетания керамогранита под мрамор, стен графитового цвета, черные вставки на потолке. Освещение встроенного типа, трековые светильники, встроенные светильники, светодиодные ленты. Распашная стеклянная перегородка в потолок ведет в гардеробную. Встроенный шкаф графитового цвета в потолок с местом для верхней одежды, обуви, обувных принадлежностей.
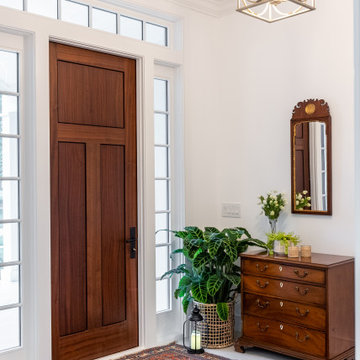
Idées déco pour un hall d'entrée exotique de taille moyenne avec un mur blanc, un sol en carrelage de céramique, une porte simple, une porte en bois foncé, un sol blanc et un plafond décaissé.
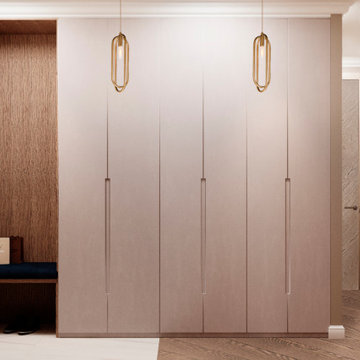
Idée de décoration pour une porte d'entrée minimaliste avec un mur marron, un sol en carrelage de porcelaine, une porte simple, une porte en bois brun, un sol blanc, un plafond décaissé et du papier peint.
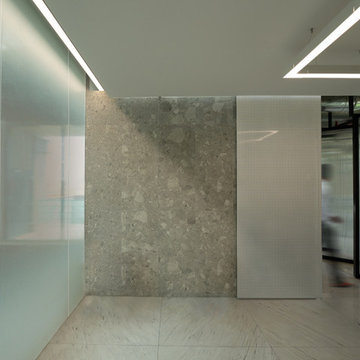
Réalisation d'un grand hall d'entrée design avec un mur gris, un sol en marbre, une porte coulissante, une porte blanche, un sol blanc et un plafond décaissé.
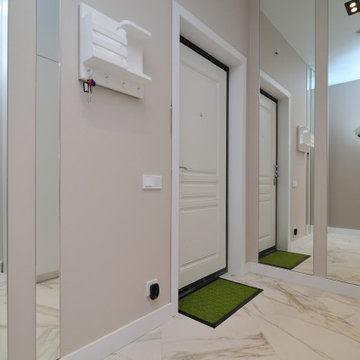
Exemple d'une porte d'entrée tendance de taille moyenne avec un mur gris, un sol en carrelage de porcelaine, une porte simple, une porte blanche, un sol blanc, un plafond décaissé et du papier peint.
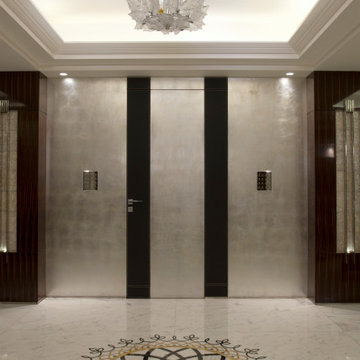
Cette image montre un grand hall d'entrée design avec un mur multicolore, un sol en marbre, une porte simple, une porte en bois foncé, un sol blanc, un plafond décaissé et du lambris.
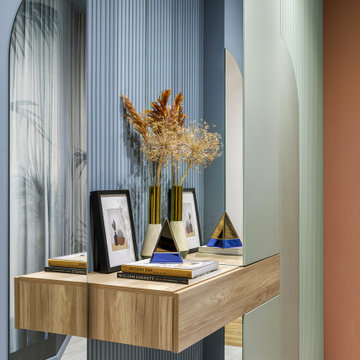
Un ufficio, moderno, lineare e neutro viene riconvertito in abitazione e reso accogliente attraverso un gioco di colori, rivestimenti e decor. La sua particolare conformazione, costituita da uno stretto corridoio, è stata lo stimolo alla progettazione che si è trasformato da limite in opportunità.
Lo spazio si presenta trasformato e ripartito, illuminato da grandi finestre a nastro che riempiono l’ambiente di luce naturale. L’intervento è consistito quindi nella valorizzazione degli ambienti esistenti, monocromatici e lineari che, grazie ai giochi volumetrici già presenti, si prestavano adeguatamente ad un gioco cromatico e decorativo.
I colori scelti hanno delineato gli ambienti e ne hanno aumentato lo spazio . Il verde del living, nelle due tonalità, esprime rigenerazione e rinascita, portandoci a respirare più profondamente e trasmettendo fiducia e sicurezza. Favorisce l’abbassamento della pressione sanguigna stimolando l’ipofisi: l’ideale per la zona giorno! La palette cromatica comprende anche bianco che fa da tela neutra, aiutando ad alleggerire l’ambiente conferendo equilibrio e serenità.
La cucina è il cuore della casa, racchiusa in un “cubo” cromatico che infonde apertura e socialità, generando un ambiente dinamico e multifunzionale. Diventa il luogo per accogliere e condividere, accompagnati dal rosso mattone, colore che aumenta l’energia e stimola l’appetito
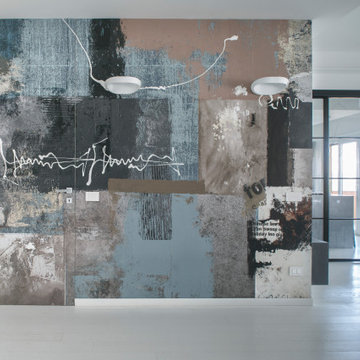
Inspiration pour un grand hall d'entrée design avec parquet clair, une porte blanche, un sol blanc, un plafond décaissé et du papier peint.
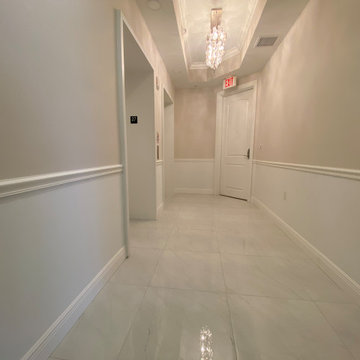
Cette image montre un grand hall d'entrée design avec un mur blanc, un sol en carrelage de porcelaine, une porte double, une porte blanche, un sol blanc, un plafond décaissé et boiseries.

This grand foyer is welcoming and inviting as your enter this country club estate.
Cette image montre un grand hall d'entrée traditionnel avec un mur gris, un sol en marbre, une porte double, une porte en verre, un sol blanc, boiseries et un plafond décaissé.
Cette image montre un grand hall d'entrée traditionnel avec un mur gris, un sol en marbre, une porte double, une porte en verre, un sol blanc, boiseries et un plafond décaissé.
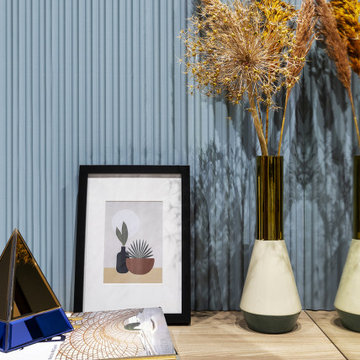
Un ufficio, moderno, lineare e neutro viene riconvertito in abitazione e reso accogliente attraverso un gioco di colori, rivestimenti e decor. La sua particolare conformazione, costituita da uno stretto corridoio, è stata lo stimolo alla progettazione che si è trasformato da limite in opportunità.
Lo spazio si presenta trasformato e ripartito, illuminato da grandi finestre a nastro che riempiono l’ambiente di luce naturale. L’intervento è consistito quindi nella valorizzazione degli ambienti esistenti, monocromatici e lineari che, grazie ai giochi volumetrici già presenti, si prestavano adeguatamente ad un gioco cromatico e decorativo.
I colori scelti hanno delineato gli ambienti e ne hanno aumentato lo spazio . Il verde del living, nelle due tonalità, esprime rigenerazione e rinascita, portandoci a respirare più profondamente e trasmettendo fiducia e sicurezza. Favorisce l’abbassamento della pressione sanguigna stimolando l’ipofisi: l’ideale per la zona giorno! La palette cromatica comprende anche bianco che fa da tela neutra, aiutando ad alleggerire l’ambiente conferendo equilibrio e serenità.
La cucina è il cuore della casa, racchiusa in un “cubo” cromatico che infonde apertura e socialità, generando un ambiente dinamico e multifunzionale. Diventa il luogo per accogliere e condividere, accompagnati dal rosso mattone, colore che aumenta l’energia e stimola l’appetito

Trousdale Beverly Hills luxury light filled modern home with glass walls, skylight & glass bridge walkway. Photo by Jason Speth.
Cette image montre un très grand hall d'entrée minimaliste avec un mur blanc, un sol en carrelage de porcelaine, une porte pivot, une porte en verre, un sol blanc et un plafond décaissé.
Cette image montre un très grand hall d'entrée minimaliste avec un mur blanc, un sol en carrelage de porcelaine, une porte pivot, une porte en verre, un sol blanc et un plafond décaissé.
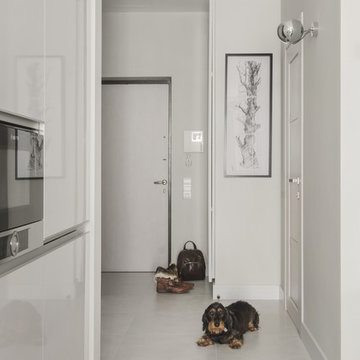
архитектор Илона Болейшиц. фотограф Меликсенцева Ольга
Inspiration pour une porte d'entrée design de taille moyenne avec un sol en carrelage de porcelaine, une porte simple, une porte blanche, un sol blanc, un mur gris et un plafond décaissé.
Inspiration pour une porte d'entrée design de taille moyenne avec un sol en carrelage de porcelaine, une porte simple, une porte blanche, un sol blanc, un mur gris et un plafond décaissé.
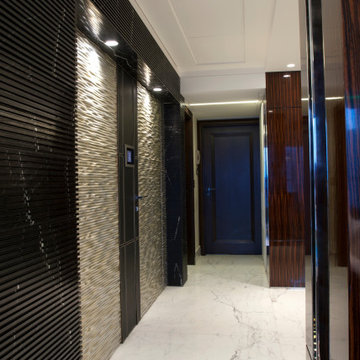
Cette image montre un grand hall d'entrée design avec un mur multicolore, un sol en marbre, une porte simple, une porte en bois foncé, un sol blanc, un plafond décaissé et du lambris.
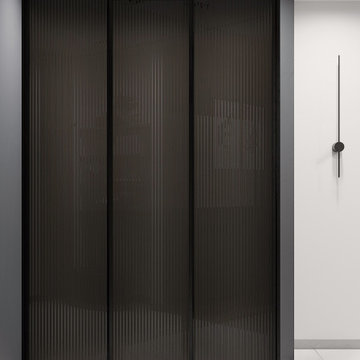
Inspiration pour une porte d'entrée design de taille moyenne avec un mur gris, un sol en carrelage de porcelaine, une porte simple, une porte grise, un sol blanc, un plafond décaissé et du lambris.
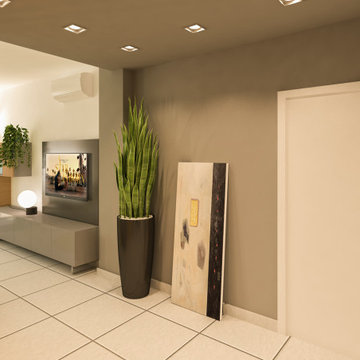
da ingresso anonimo a nuova vita, attraverso alcune soluzioni estetiche fondamentali, il rivestimento in legno dell'attuale guardaroba, ricavato all'interno di un vano in muratura, la pittura grigia applicata all'ambiente dedicato all'ingresso della casa, che rende elegante il tutto senza necessità di ulteriori modifiche. Infine l'uso di un separé con montanti in acciaio, per filtrare la zona living
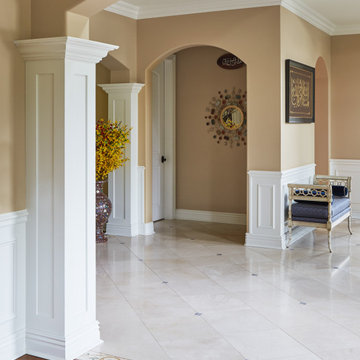
Réalisation d'un grand hall d'entrée avec un mur marron, un sol en marbre, un sol blanc et un plafond décaissé.
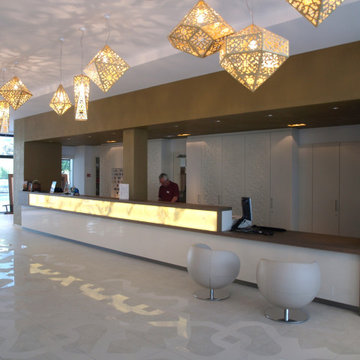
Cette image montre une entrée minimaliste avec un mur blanc, un sol en marbre, une porte noire, un sol blanc, un plafond décaissé et du lambris de bois.
Idées déco d'entrées avec un sol blanc et un plafond décaissé
1