Idées déco d'entrées avec un plafond décaissé
Trier par :
Budget
Trier par:Populaires du jour
101 - 120 sur 1 177 photos

A welcoming foyer with grey textured wallpaper, silver mirror and glass and wood console table.
Inspiration pour un hall d'entrée design de taille moyenne avec un mur gris, un sol en carrelage de porcelaine, un sol gris, un plafond décaissé et du papier peint.
Inspiration pour un hall d'entrée design de taille moyenne avec un mur gris, un sol en carrelage de porcelaine, un sol gris, un plafond décaissé et du papier peint.
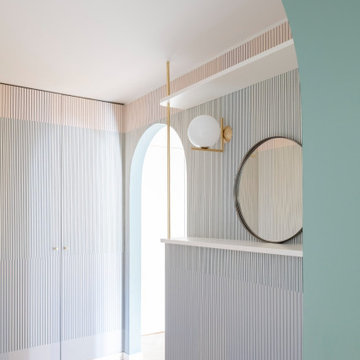
Foto: Federico Villa
Réalisation d'un hall d'entrée design de taille moyenne avec un mur multicolore, un sol en bois brun, une porte simple, une porte blanche, un sol marron, un plafond décaissé et du papier peint.
Réalisation d'un hall d'entrée design de taille moyenne avec un mur multicolore, un sol en bois brun, une porte simple, une porte blanche, un sol marron, un plafond décaissé et du papier peint.
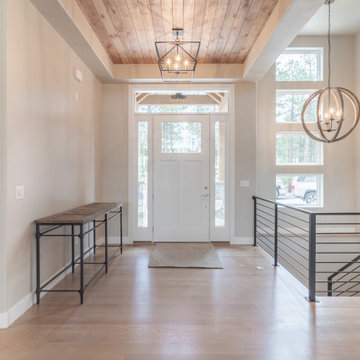
FLOORING: 5" Plank, #2 Red Oak, Stain: Birch (Bona)
RAILNG: Black Sand
INTERIOR PAINT: SW7029 Agreeable Gray
LIGHTING: Home Lighting
T&G: Stained to match flooring

This grand foyer is welcoming and inviting as your enter this country club estate.
Inspiration pour un hall d'entrée traditionnel de taille moyenne avec un mur gris, un sol en marbre, une porte double, un sol blanc, un plafond décaissé, boiseries et une porte en verre.
Inspiration pour un hall d'entrée traditionnel de taille moyenne avec un mur gris, un sol en marbre, une porte double, un sol blanc, un plafond décaissé, boiseries et une porte en verre.
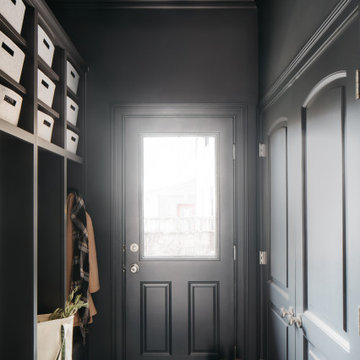
Download our free ebook, Creating the Ideal Kitchen. DOWNLOAD NOW
The homeowners built their traditional Colonial style home 17 years’ ago. It was in great shape but needed some updating. Over the years, their taste had drifted into a more contemporary realm, and they wanted our help to bridge the gap between traditional and modern.
We decided the layout of the kitchen worked well in the space and the cabinets were in good shape, so we opted to do a refresh with the kitchen. The original kitchen had blond maple cabinets and granite countertops. This was also a great opportunity to make some updates to the functionality that they were hoping to accomplish.
After re-finishing all the first floor wood floors with a gray stain, which helped to remove some of the red tones from the red oak, we painted the cabinetry Benjamin Moore “Repose Gray” a very soft light gray. The new countertops are hardworking quartz, and the waterfall countertop to the left of the sink gives a bit of the contemporary flavor.
We reworked the refrigerator wall to create more pantry storage and eliminated the double oven in favor of a single oven and a steam oven. The existing cooktop was replaced with a new range paired with a Venetian plaster hood above. The glossy finish from the hood is echoed in the pendant lights. A touch of gold in the lighting and hardware adds some contrast to the gray and white. A theme we repeated down to the smallest detail illustrated by the Jason Wu faucet by Brizo with its similar touches of white and gold (the arrival of which we eagerly awaited for months due to ripples in the supply chain – but worth it!).
The original breakfast room was pleasant enough with its windows looking into the backyard. Now with its colorful window treatments, new blue chairs and sculptural light fixture, this space flows seamlessly into the kitchen and gives more of a punch to the space.
The original butler’s pantry was functional but was also starting to show its age. The new space was inspired by a wallpaper selection that our client had set aside as a possibility for a future project. It worked perfectly with our pallet and gave a fun eclectic vibe to this functional space. We eliminated some upper cabinets in favor of open shelving and painted the cabinetry in a high gloss finish, added a beautiful quartzite countertop and some statement lighting. The new room is anything but cookie cutter.
Next the mudroom. You can see a peek of the mudroom across the way from the butler’s pantry which got a facelift with new paint, tile floor, lighting and hardware. Simple updates but a dramatic change! The first floor powder room got the glam treatment with its own update of wainscoting, wallpaper, console sink, fixtures and artwork. A great little introduction to what’s to come in the rest of the home.
The whole first floor now flows together in a cohesive pallet of green and blue, reflects the homeowner’s desire for a more modern aesthetic, and feels like a thoughtful and intentional evolution. Our clients were wonderful to work with! Their style meshed perfectly with our brand aesthetic which created the opportunity for wonderful things to happen. We know they will enjoy their remodel for many years to come!
Photography by Margaret Rajic Photography
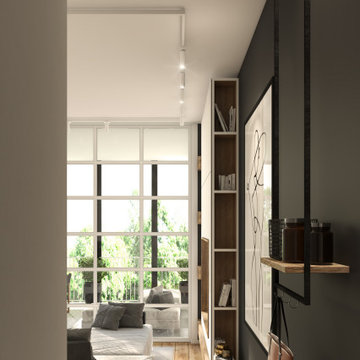
Idées déco pour un petit hall d'entrée contemporain avec un mur noir, un sol en carrelage de porcelaine, une porte simple, une porte noire, un sol gris et un plafond décaissé.
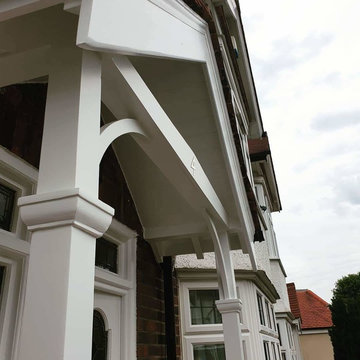
Fully woodwork sanding work to the damaged wood - repair and make it better with epoxy resin and specialist painting coating.
All woodwork was painted with primer, and decorated in 3 solid white gloss topcoats.
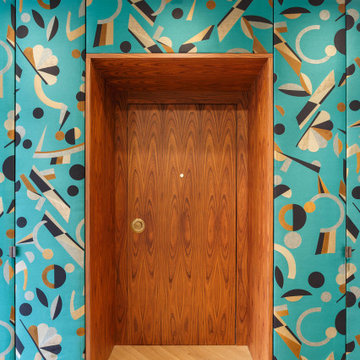
Inspiration pour un grand hall d'entrée design avec un mur bleu, parquet clair, une porte simple, une porte en bois foncé, un sol jaune, un plafond décaissé et du papier peint.
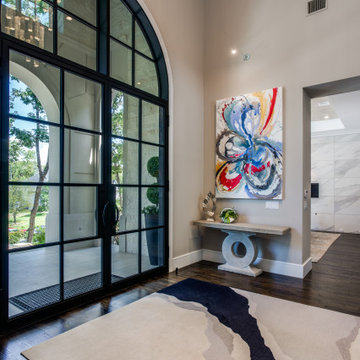
Cette image montre un très grand hall d'entrée traditionnel avec un mur gris, un sol en bois brun, une porte double, une porte noire, un sol marron et un plafond décaissé.

Laurel Way Beverly Hills modern home front entry foyer interior design
Réalisation d'un très grand hall d'entrée minimaliste avec un mur blanc, une porte pivot, une porte marron, un sol blanc et un plafond décaissé.
Réalisation d'un très grand hall d'entrée minimaliste avec un mur blanc, une porte pivot, une porte marron, un sol blanc et un plafond décaissé.
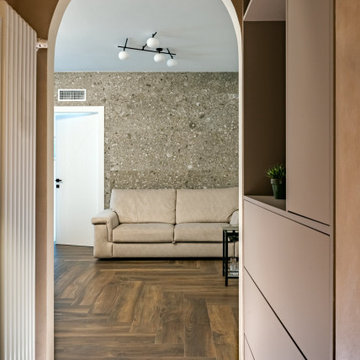
Il Living: cuore della casa, esso viene enfatizzato da un ingresso dalle tonalità calde ed accoglienti, con il Ceppo di Grè utilizzato prima a pavimento e poi sulla parete di fronte, già visibile attraverso l’arco che divide le due zone di con un gradino, segnalato ed illuminato immediatamente all’apertura della porta di ingresso, dove troviamo successivamente un pavimento con una posa a spina ortogonale rispetto all’orientamento delle pareti che va a rompere la continuità delle classiche linee a correre che indirizzano lo sguardo solo in una direzione.
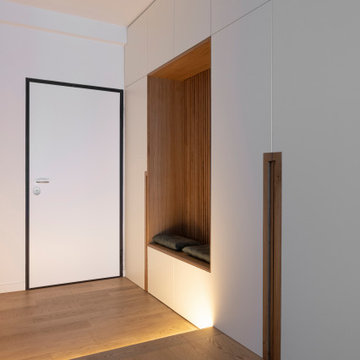
Ingresso
Réalisation d'un petit hall d'entrée minimaliste avec un mur blanc, parquet clair, une porte simple, une porte blanche et un plafond décaissé.
Réalisation d'un petit hall d'entrée minimaliste avec un mur blanc, parquet clair, une porte simple, une porte blanche et un plafond décaissé.
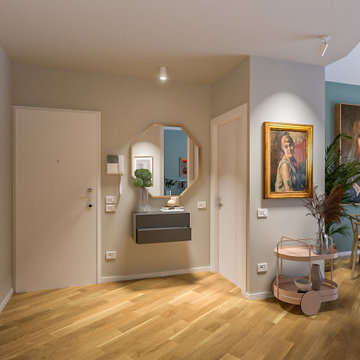
Liadesign
Exemple d'un hall d'entrée tendance de taille moyenne avec un mur beige, parquet clair, une porte simple, une porte blanche et un plafond décaissé.
Exemple d'un hall d'entrée tendance de taille moyenne avec un mur beige, parquet clair, une porte simple, une porte blanche et un plafond décaissé.

Dreaming of a farmhouse life in the middle of the city, this custom new build on private acreage was interior designed from the blueprint stages with intentional details, durability, high-fashion style and chic liveable luxe materials that support this busy family's active and minimalistic lifestyle. | Photography Joshua Caldwell
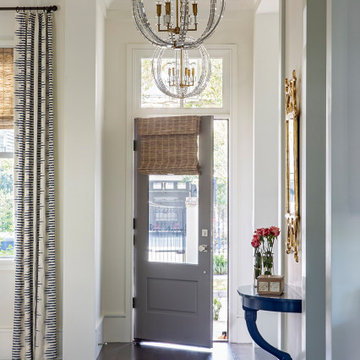
Aménagement d'un hall d'entrée classique avec un mur blanc, parquet foncé, une porte simple, une porte grise, un sol marron et un plafond décaissé.
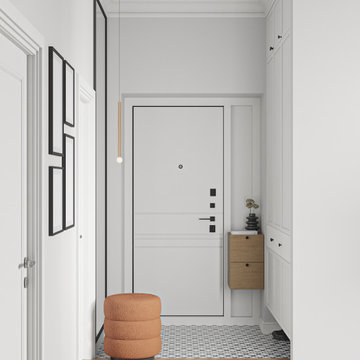
Cette image montre une entrée design de taille moyenne avec un mur blanc, sol en stratifié, un sol beige, un plafond décaissé, du papier peint, un couloir, une porte simple et une porte blanche.
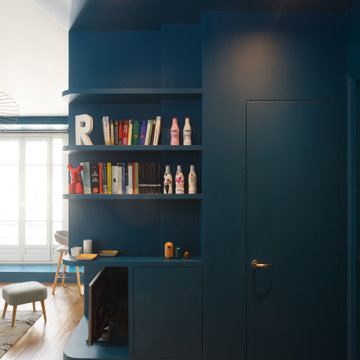
Exemple d'un petit vestibule tendance avec un mur bleu, parquet clair, une porte simple, une porte bleue et un plafond décaissé.
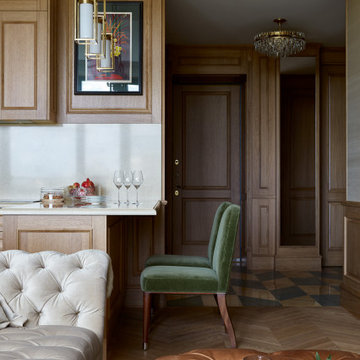
Проект выполнен с Арианой Ахмад
Cette image montre une grande porte d'entrée traditionnelle avec un mur beige, un sol en marbre, une porte simple, une porte en bois brun, un sol multicolore, un plafond décaissé et du lambris.
Cette image montre une grande porte d'entrée traditionnelle avec un mur beige, un sol en marbre, une porte simple, une porte en bois brun, un sol multicolore, un plafond décaissé et du lambris.
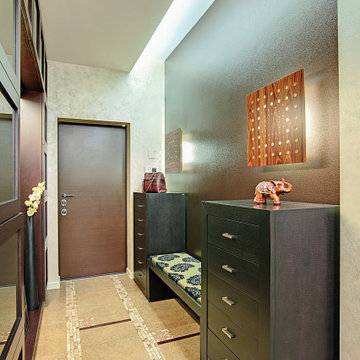
Idée de décoration pour une entrée design de taille moyenne avec un couloir, un mur beige, un sol en carrelage de porcelaine, une porte simple, un sol beige et un plafond décaissé.
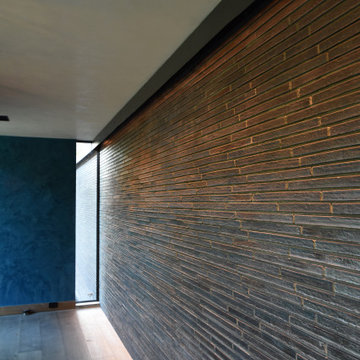
Idées déco pour un hall d'entrée moderne de taille moyenne avec un mur noir, parquet clair, une porte simple, une porte noire, un sol marron, un plafond décaissé et un mur en parement de brique.
Idées déco d'entrées avec un plafond décaissé
6