Idées déco d'entrées avec un plafond décaissé
Trier par :
Budget
Trier par:Populaires du jour
141 - 160 sur 1 182 photos
1 sur 2

Download our free ebook, Creating the Ideal Kitchen. DOWNLOAD NOW
The homeowners built their traditional Colonial style home 17 years’ ago. It was in great shape but needed some updating. Over the years, their taste had drifted into a more contemporary realm, and they wanted our help to bridge the gap between traditional and modern.
We decided the layout of the kitchen worked well in the space and the cabinets were in good shape, so we opted to do a refresh with the kitchen. The original kitchen had blond maple cabinets and granite countertops. This was also a great opportunity to make some updates to the functionality that they were hoping to accomplish.
After re-finishing all the first floor wood floors with a gray stain, which helped to remove some of the red tones from the red oak, we painted the cabinetry Benjamin Moore “Repose Gray” a very soft light gray. The new countertops are hardworking quartz, and the waterfall countertop to the left of the sink gives a bit of the contemporary flavor.
We reworked the refrigerator wall to create more pantry storage and eliminated the double oven in favor of a single oven and a steam oven. The existing cooktop was replaced with a new range paired with a Venetian plaster hood above. The glossy finish from the hood is echoed in the pendant lights. A touch of gold in the lighting and hardware adds some contrast to the gray and white. A theme we repeated down to the smallest detail illustrated by the Jason Wu faucet by Brizo with its similar touches of white and gold (the arrival of which we eagerly awaited for months due to ripples in the supply chain – but worth it!).
The original breakfast room was pleasant enough with its windows looking into the backyard. Now with its colorful window treatments, new blue chairs and sculptural light fixture, this space flows seamlessly into the kitchen and gives more of a punch to the space.
The original butler’s pantry was functional but was also starting to show its age. The new space was inspired by a wallpaper selection that our client had set aside as a possibility for a future project. It worked perfectly with our pallet and gave a fun eclectic vibe to this functional space. We eliminated some upper cabinets in favor of open shelving and painted the cabinetry in a high gloss finish, added a beautiful quartzite countertop and some statement lighting. The new room is anything but cookie cutter.
Next the mudroom. You can see a peek of the mudroom across the way from the butler’s pantry which got a facelift with new paint, tile floor, lighting and hardware. Simple updates but a dramatic change! The first floor powder room got the glam treatment with its own update of wainscoting, wallpaper, console sink, fixtures and artwork. A great little introduction to what’s to come in the rest of the home.
The whole first floor now flows together in a cohesive pallet of green and blue, reflects the homeowner’s desire for a more modern aesthetic, and feels like a thoughtful and intentional evolution. Our clients were wonderful to work with! Their style meshed perfectly with our brand aesthetic which created the opportunity for wonderful things to happen. We know they will enjoy their remodel for many years to come!
Photography by Margaret Rajic Photography
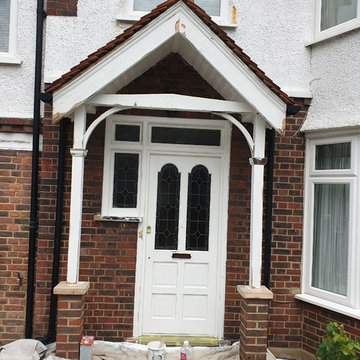
Fully woodwork sanding work to the damaged wood - repair and make it better with epoxy resin and specialist painting coating.
All woodwork was painted with primer, and decorated in 3 solid white gloss topcoats.
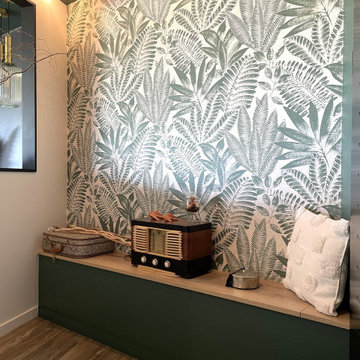
Lorsque l’on pousse la porte de ce pavillon du bocage Vendéen, on découvre un hall d’entrée teinté de vert et revêtu du très joli papier peint CASAMANCE
La banquette sur mesure apporte rangement et caractère à cet espace.
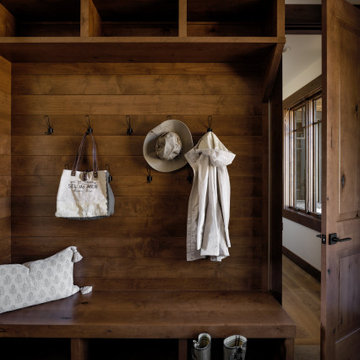
This Pacific Northwest home was designed with a modern aesthetic. We gathered inspiration from nature with elements like beautiful wood cabinets and architectural details, a stone fireplace, and natural quartzite countertops.
---
Project designed by Michelle Yorke Interior Design Firm in Bellevue. Serving Redmond, Sammamish, Issaquah, Mercer Island, Kirkland, Medina, Clyde Hill, and Seattle.
For more about Michelle Yorke, see here: https://michelleyorkedesign.com/
To learn more about this project, see here: https://michelleyorkedesign.com/project/interior-designer-cle-elum-wa/
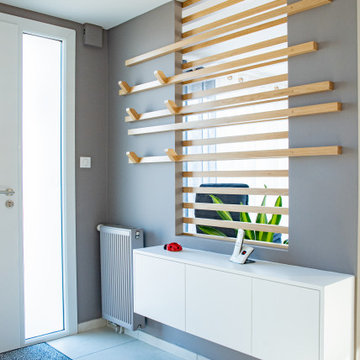
Réalisation d'un hall d'entrée design de taille moyenne avec un mur marron, un sol en carrelage de céramique, une porte double, une porte blanche, un sol beige, un plafond décaissé et du papier peint.

Mudroom with dog wash
Aménagement d'une entrée moderne avec un vestiaire, un mur blanc, un sol en carrelage de céramique, un sol gris et un plafond décaissé.
Aménagement d'une entrée moderne avec un vestiaire, un mur blanc, un sol en carrelage de céramique, un sol gris et un plafond décaissé.
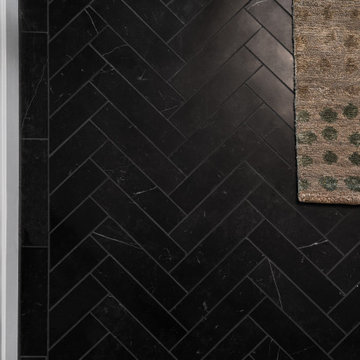
Upon entering the condo, a high-gloss finish on the molded entryway presents a sleek, modern aesthetic, characteristic of a New York City luxury condo. This is combined with marble tile in a chevron style pattern.
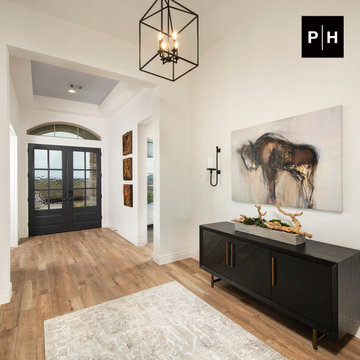
Entryway
Cette image montre une entrée avec un couloir, un mur blanc, un sol en bois brun, une porte double, une porte noire et un plafond décaissé.
Cette image montre une entrée avec un couloir, un mur blanc, un sol en bois brun, une porte double, une porte noire et un plafond décaissé.
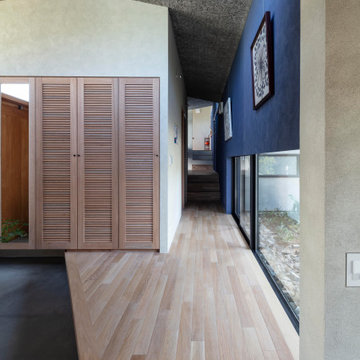
玄関から奥の空間へといざなうように設けられた廊下。少しずつスキップして奥へと導かれていきます。
photo:Shigeo Ogawa
Idées déco pour une grande entrée scandinave avec un couloir, un mur bleu, parquet clair, une porte pivot, une porte en bois clair, un sol beige, un plafond décaissé et du lambris de bois.
Idées déco pour une grande entrée scandinave avec un couloir, un mur bleu, parquet clair, une porte pivot, une porte en bois clair, un sol beige, un plafond décaissé et du lambris de bois.
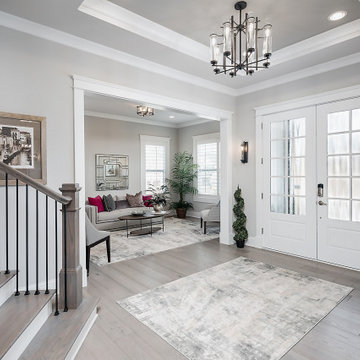
A medium-sized foyer in Charlotte with light oak floors, double front doors, gray walls, and a tray ceiling.
Inspiration pour un hall d'entrée de taille moyenne avec un mur gris, parquet clair, une porte double, une porte blanche et un plafond décaissé.
Inspiration pour un hall d'entrée de taille moyenne avec un mur gris, parquet clair, une porte double, une porte blanche et un plafond décaissé.
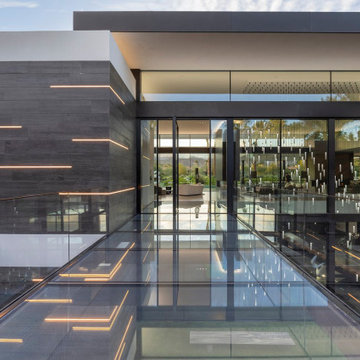
Serenity Indian Wells glass wall luxury home front door with LED accent lighting. Photo by William MacCollum.
Idée de décoration pour un très grand hall d'entrée minimaliste avec une porte pivot, une porte en verre, un sol en carrelage de porcelaine, un sol blanc et un plafond décaissé.
Idée de décoration pour un très grand hall d'entrée minimaliste avec une porte pivot, une porte en verre, un sol en carrelage de porcelaine, un sol blanc et un plafond décaissé.
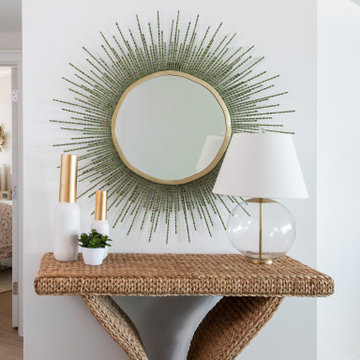
Idées déco pour un hall d'entrée bord de mer de taille moyenne avec un mur blanc, un sol en bois brun, un sol marron et un plafond décaissé.
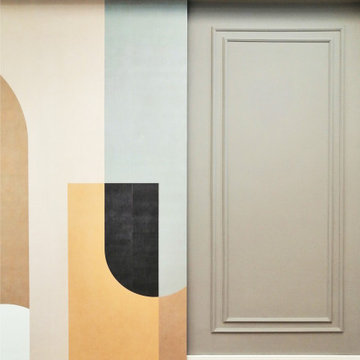
Reception - dettaglio
Idées déco pour un grand hall d'entrée classique avec un mur blanc, une porte double, une porte blanche, un sol marron, un plafond décaissé, boiseries et un sol en vinyl.
Idées déco pour un grand hall d'entrée classique avec un mur blanc, une porte double, une porte blanche, un sol marron, un plafond décaissé, boiseries et un sol en vinyl.
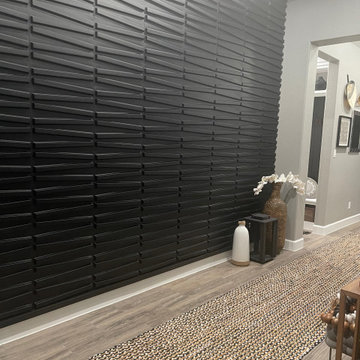
Custom panel accent wall
Idées déco pour un grand hall d'entrée avec un mur gris, un sol en carrelage de céramique, une porte simple, une porte noire, un sol multicolore, un plafond décaissé et du lambris.
Idées déco pour un grand hall d'entrée avec un mur gris, un sol en carrelage de céramique, une porte simple, une porte noire, un sol multicolore, un plafond décaissé et du lambris.

Aménagement d'une entrée classique avec un couloir, un sol en bois brun, une porte pivot, une porte en bois brun, un sol marron, un plafond décaissé et boiseries.
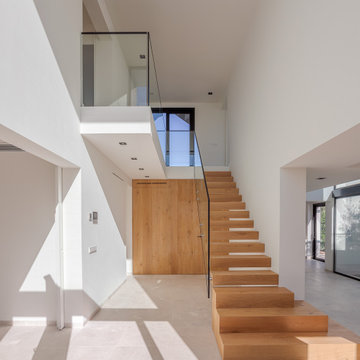
Cette photo montre une grande entrée moderne en bois avec un couloir, un mur blanc, un sol en calcaire, une porte pivot, une porte en bois brun, un sol beige et un plafond décaissé.
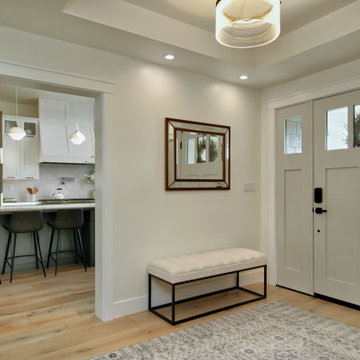
Light and Bright entry with natural lighting from above skylight; axis point to public spaces one way and private spaces the other.
Inspiration pour un hall d'entrée design de taille moyenne avec un mur blanc, parquet clair, une porte simple, une porte grise, un sol marron et un plafond décaissé.
Inspiration pour un hall d'entrée design de taille moyenne avec un mur blanc, parquet clair, une porte simple, une porte grise, un sol marron et un plafond décaissé.
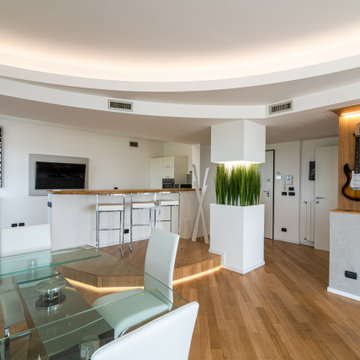
Vista dell'ingresso dalla zona living. Il pilastro di fianco alla pedana non poteva essere rimosso, quindi abbiamo trasformato un "problema" in uno dei punti focali del progetto, rimuovendo la struttura cilindrica e sostituendola con una dalle linee più moderne, un pilastro tagliato in mezzo per ospitare un filtro verde.
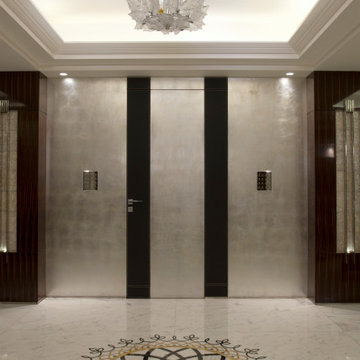
Cette image montre un grand hall d'entrée design avec un mur multicolore, un sol en marbre, une porte simple, une porte en bois foncé, un sol blanc, un plafond décaissé et du lambris.
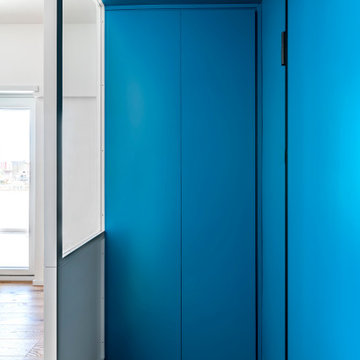
L'ingresso di casa c70 è la quinta scenica che filtra la zona giorno open space. Si caratterizza dal contrasto cromatico tra la vernice blu di pareti e soffitto e il bianco della vetrina in falegnameria realizzata su disegno. La parete in legno bianca nasconde una piccola cabina armadio e un soppalco.
Idées déco d'entrées avec un plafond décaissé
8