Idées déco d'entrées avec un plafond décaissé
Trier par :
Budget
Trier par:Populaires du jour
41 - 60 sur 1 182 photos
1 sur 2
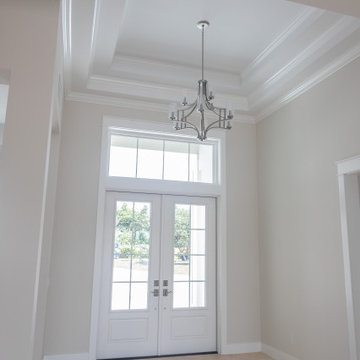
Grand entryway with white double doors, silver chandelier, and tray ceiling detailing.
Idée de décoration pour un hall d'entrée tradition de taille moyenne avec un mur beige, une porte double, une porte blanche, un sol beige et un plafond décaissé.
Idée de décoration pour un hall d'entrée tradition de taille moyenne avec un mur beige, une porte double, une porte blanche, un sol beige et un plafond décaissé.

Réalisation d'un grand hall d'entrée minimaliste avec un mur beige, parquet clair, une porte double, une porte en bois foncé, un sol marron, un plafond décaissé et boiseries.
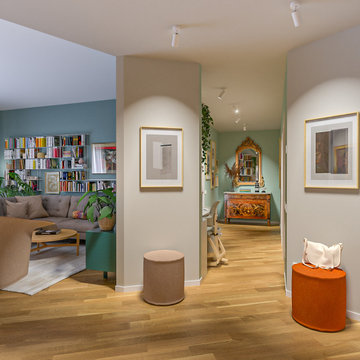
Liadesign
Idée de décoration pour un hall d'entrée design de taille moyenne avec un mur beige, parquet clair, une porte simple, une porte blanche et un plafond décaissé.
Idée de décoration pour un hall d'entrée design de taille moyenne avec un mur beige, parquet clair, une porte simple, une porte blanche et un plafond décaissé.

vista dell'ingresso; abbiamo creato un portale che è una sorta di "cannocchiale" visuale sull'esterno. Dietro il piano di lavoro della cucina.
Idées déco pour une très grande entrée contemporaine avec un mur blanc, un sol en bois brun, une porte simple, une porte blanche, un sol beige, un plafond décaissé et boiseries.
Idées déco pour une très grande entrée contemporaine avec un mur blanc, un sol en bois brun, une porte simple, une porte blanche, un sol beige, un plafond décaissé et boiseries.

Having lived in England and now Canada, these clients wanted to inject some personality and extra space for their young family into their 70’s, two storey home. I was brought in to help with the extension of their front foyer, reconfiguration of their powder room and mudroom.
We opted for some rich blue color for their front entry walls and closet, which reminded them of English pubs and sea shores they have visited. The floor tile was also a node to some classic elements. When it came to injecting some fun into the space, we opted for graphic wallpaper in the bathroom.

Inspiration pour une entrée design de taille moyenne avec un couloir, un mur blanc, sol en stratifié, une porte simple, une porte en verre, un sol beige, un plafond décaissé et du papier peint.
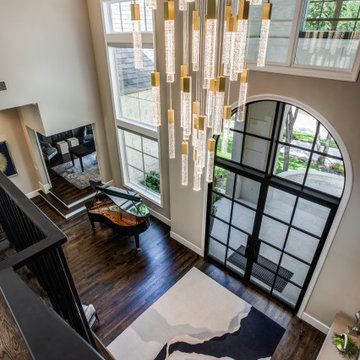
Idées déco pour un très grand hall d'entrée classique avec un mur gris, un sol en bois brun, une porte double, une porte noire, un sol marron et un plafond décaissé.
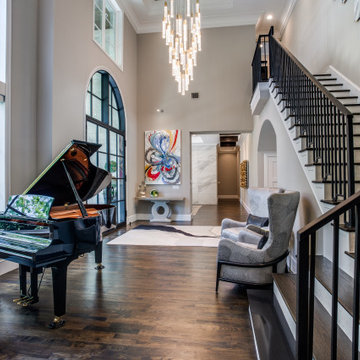
Inspiration pour un très grand hall d'entrée traditionnel avec un mur gris, un sol en bois brun, une porte double, une porte noire, un sol marron et un plafond décaissé.

L’ingresso: sulla parte destra dell’ingresso la nicchia è stata ingrandita con l’inserimento di un mobile su misura che funge da svuota-tasche e scarpiera. Qui il soffitto si abbassa e crea una zona di “compressione” in modo da allargare lo spazio della zona Living una volta superato l’arco ed il gradino!

Réalisation d'un petit vestibule design avec un mur bleu, parquet clair, une porte simple, une porte bleue et un plafond décaissé.

Inspiration pour un hall d'entrée traditionnel avec un mur beige, un sol en bois brun, une porte simple, une porte en verre, un sol marron, un plafond en lambris de bois, un plafond décaissé et du lambris de bois.
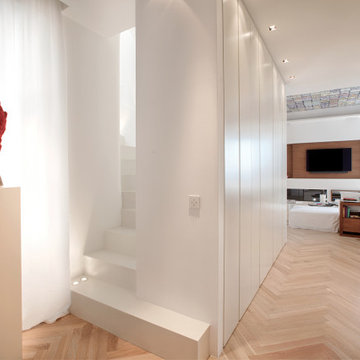
Sulla sinistra una scultura di Paolo Sandulli in terracotta e spugna marina.
Le scale in resina bianca (Warm Collection di Kerakoll) che portano al terrazzo, sono state pensate come un monolite bianco che fondendosi con le pareti diventano leggere e quasi eteree.
L’ingresso si sviluppa con una doppia fila di armadi contenitori con ante a tutt’altezza a creare un cono visivo che si apre nel living e sul mare.

photo by Jeffery Edward Tryon
Aménagement d'une petite porte d'entrée rétro avec un mur blanc, un sol en ardoise, une porte pivot, une porte en bois clair, un sol gris et un plafond décaissé.
Aménagement d'une petite porte d'entrée rétro avec un mur blanc, un sol en ardoise, une porte pivot, une porte en bois clair, un sol gris et un plafond décaissé.

Having lived in England and now Canada, these clients wanted to inject some personality and extra space for their young family into their 70’s, two storey home. I was brought in to help with the extension of their front foyer, reconfiguration of their powder room and mudroom.
We opted for some rich blue color for their front entry walls and closet, which reminded them of English pubs and sea shores they have visited. The floor tile was also a node to some classic elements. When it came to injecting some fun into the space, we opted for graphic wallpaper in the bathroom.

Entry was featuring stained double doors and cascading white millwork details in staircase.
Idées déco pour un grand hall d'entrée craftsman avec un mur blanc, un sol en bois brun, une porte double, une porte en bois brun, un sol marron, un plafond décaissé et boiseries.
Idées déco pour un grand hall d'entrée craftsman avec un mur blanc, un sol en bois brun, une porte double, une porte en bois brun, un sol marron, un plafond décaissé et boiseries.

Cette photo montre un hall d'entrée chic avec un mur beige, un sol en bois brun, une porte simple, une porte en bois foncé, un plafond décaissé et boiseries.

Réalisation d'une porte d'entrée tradition de taille moyenne avec un sol en carrelage de porcelaine, un sol beige, un mur rose, une porte simple, une porte blanche et un plafond décaissé.

Cette image montre une entrée design de taille moyenne avec un couloir, un mur blanc, un sol en carrelage de porcelaine, une porte simple, une porte blanche, un sol beige, un plafond décaissé et du papier peint.

Cette image montre une grande entrée traditionnelle avec un vestiaire, un mur blanc, un sol en carrelage de céramique, une porte simple, une porte noire, un sol gris, un plafond décaissé et du lambris.
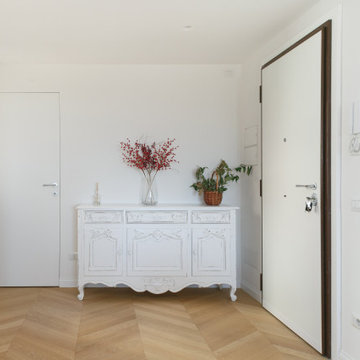
Réalisation d'une entrée minimaliste de taille moyenne avec un mur blanc, parquet clair, une porte simple et un plafond décaissé.
Idées déco d'entrées avec un plafond décaissé
3