Idées déco d'entrées avec un plafond décaissé
Trier par :
Budget
Trier par:Populaires du jour
61 - 80 sur 1 178 photos

Inviting entryway with beautiful ceiling details and lighting
Photo by Ashley Avila Photography
Aménagement d'un hall d'entrée bord de mer avec un mur gris, un sol en bois brun, une porte simple, une porte marron, un plafond décaissé et un sol marron.
Aménagement d'un hall d'entrée bord de mer avec un mur gris, un sol en bois brun, une porte simple, une porte marron, un plafond décaissé et un sol marron.
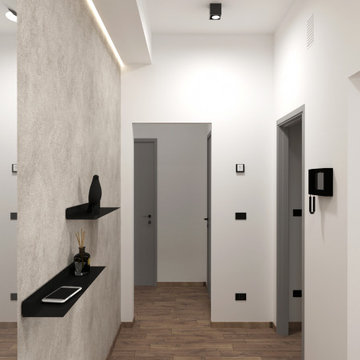
Il punto focale che ha ispirato la realizzazione di questi ambienti tramite ristrutturazione completa è stata L’importanza di crearvi all’interno dei veri e propri “mix d’effetto".
I colori scuri e l'abbianmento di metalo nero con rivestimento in mattoncini sbiancati vogliono cercare di trasportaci all'intermo dello stile industriale, senza però appesantire gli ambienti, infatti come si può vedere ci sono solo dei piccoli accenni.
Il tutto arricchitto da dettagli come la carta da parati, led ad incasso tramite controsoffitti e velette, illuminazione in vetro a sospensione sulla zona tavolo nella sala da pranzo formale ed la zona divano con a lato il termocamino che rendono la zona accogliente e calorosa.
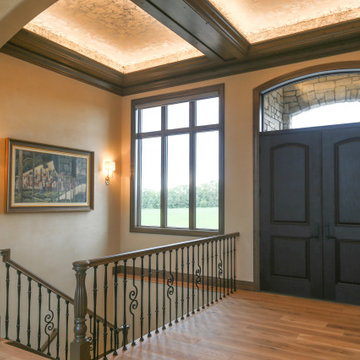
Réalisation d'une grande porte d'entrée avec un mur beige, un sol en bois brun, une porte double, une porte en bois foncé, un sol marron et un plafond décaissé.
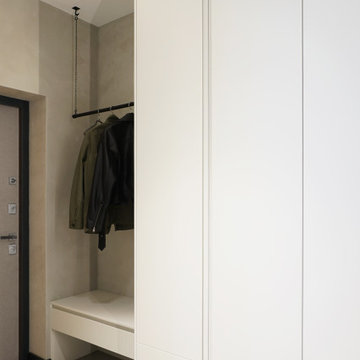
Объект находится в Москве, ЖК Vander Park (метро Молодёжная).
Дизайн интерьера разрабатывался для молодой пары. Сложностей особенно не было, квартира маленькая, всего 55м2. Заказчики с большим вкусом и быстро принимали решения, как во время проекта так и во время ремонта, так что всё прошло гладко, если не считать пары моментов с изменением планировки (перенос стиральной машинки из ванной комнаты в скрытую нишу в коридоре, а также смена местами плиты и раковины в зоне кухни). Также ремонт пришелся на весенний Lock down из-за COVID-19, это сильно повлияло на финальные закупки, все пришлось заново выбрать из наличия (шторы, предметы отдельно стоящей мебели).
Концепция пространства довольно проста, нужно было создать интерьер, где всё было бы функционально и эстетично, также нужно было использовать тёмные цвета чтобы "глаз отдыхал". Дело в том, что хозяин квартиры врач и постоянно находится в больнице, где светло и не уютно, нужно было сделать полный антипод.

Réalisation d'un hall d'entrée marin en bois de taille moyenne avec un mur blanc, parquet clair, une porte simple, une porte noire, un sol beige et un plafond décaissé.

This foyer is inviting and stylish. From the decorative accessories to the hand-painted ceiling, everything complements one another to create a grand entry. Visit our interior designers & home designer Dallas website for more details >>> https://dkorhome.com/project/modern-asian-inspired-interior-design/

Inspiration pour un petit vestibule traditionnel avec un mur beige, un sol en marbre, une porte double, une porte en bois clair, un sol beige et un plafond décaissé.
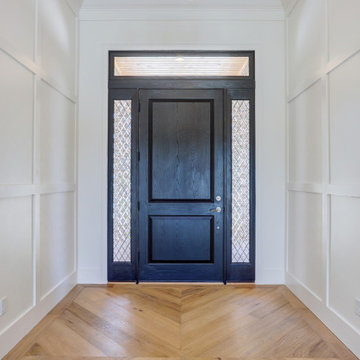
Large entryway with black custom door and designer side light showing off a chevron designed floor.
Cette image montre une grande porte d'entrée traditionnelle avec un mur blanc, parquet clair, une porte simple, une porte noire, un sol marron et un plafond décaissé.
Cette image montre une grande porte d'entrée traditionnelle avec un mur blanc, parquet clair, une porte simple, une porte noire, un sol marron et un plafond décaissé.

Laurel Way Beverly Hills modern home luxury foyer with pivot door, glass walls & floor, & stacked stone textured walls. Photo by William MacCollum.
Idées déco pour un très grand hall d'entrée contemporain avec un mur blanc, une porte pivot, une porte en bois foncé, un sol blanc et un plafond décaissé.
Idées déco pour un très grand hall d'entrée contemporain avec un mur blanc, une porte pivot, une porte en bois foncé, un sol blanc et un plafond décaissé.

Walk through a double door entry into this expansive open 3 story foyer with board and batten wall treatment. This mill made stairway has custom style stained newel posts with black metal balusters. The Acacia hardwood flooring has a custom color on site stain.

All'ingresso, oltre alla libreria Metrica di Mogg, che è il primo arredo che vediamo entrando in casa, abbiamo inserito una consolle allungabile (modello Leonardo di Pezzani) che viene utilizzata come tavolo da pranzo quando ci sono ospiti

vista dall'ingresso verso il volume libreria creato per fornire una separazione apribile tra ingresso e zona giorno, il volume è anche zona studio con vista verso il giardino.
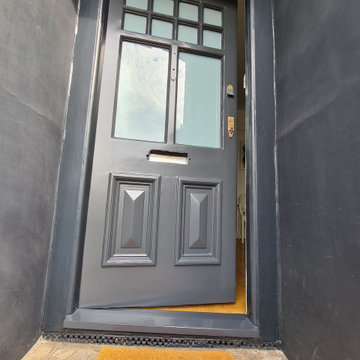
Front door restoration of the property more than 100 years old in the heart of Putney - the door was fully stripped and started from the beginning - bespoke spray and immaculate finish. True craftsmanship !!

A grand entryway in Charlotte with double entry doors, wide oak floors, white wainscoting, and a tray ceiling.
Exemple d'une grande entrée chic avec un couloir, parquet foncé, une porte double, une porte en bois foncé, un plafond décaissé et boiseries.
Exemple d'une grande entrée chic avec un couloir, parquet foncé, une porte double, une porte en bois foncé, un plafond décaissé et boiseries.

Exemple d'une entrée chic de taille moyenne avec un couloir, un mur beige, un sol en carrelage de porcelaine, une porte simple, une porte bleue, un sol gris et un plafond décaissé.
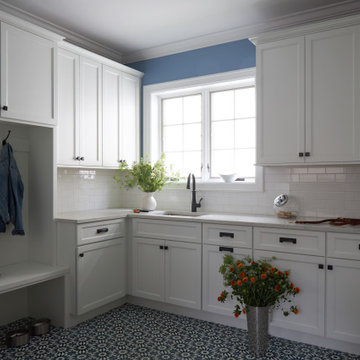
Download our free ebook, Creating the Ideal Kitchen. DOWNLOAD NOW
As with most projects, it all started with the kitchen layout. The home owners came to us wanting to upgrade their kitchen and overall aesthetic in their suburban home, with a combination of fresh paint, updated finishes, and improved flow for more ease when doing everyday activities.
A monochromatic, earth-toned palette left the kitchen feeling uninspired. It lacked the brightness they wanted from their space. An eat-in table underutilized the available square footage. The butler’s pantry was out of the way and hard to access, and the dining room felt detached from the kitchen.
Lead Designer, Stephanie Cole, saw an improved layout for the spaces that were no longer working for this family. By eliminating an existing wall between the kitchen and dining room, and relocating the bar area to the dining room, we opened up the kitchen, providing all the space we needed to create a dreamy and functional layout. A new perimeter configuration promoted circulation while also making space for a large and functional island loaded with seating – a must for any family. Because an island that isn’t big enough for everyone (and a few more) is a recipe for disaster. The light white cabinetry is fresh and contrasts with the deeper tones in the wood flooring, creating a modern aesthetic that is elevated, yet approachable for everyday living.
With better flow as the overarching goal, we made some structural changes too. To remove a bottleneck in the entryway, we angled one of the dining room walls to create more natural separation between rooms and facilitate ease of movement throughout the large space.
At The Kitchen Studio, we believe a well-designed kitchen uses every square inch to the fullest. By starting from scratch, it was possible to rethink the entire kitchen layout and design the space according to how it is used, because the kitchen shouldn’t make it harder to feed the family. A new location for the existing range, flanked by a new column refrigerator and freezer on each side, worked to anchor the space. The very large and very spacious island (a dream island if we do say so ourselves) now houses the primary sink and provides ample space for food prep and family gathering.
The new kitchen table and coordinating banquette seating provide a cozy nook for quick breakfasts before school or work, and evening homework sessions. Elegant gold details catch the natural light, elevating the aesthetic.
The dining room was transformed into one of this client’s favorite spaces and we couldn’t agree more. We saw an opportunity to give the dining room a more distinguished identity by closing off the entrance from the foyer. The relocated wet bar enhances the sophisticated vibe of this gathering space, complete with beautiful antique mirror tiles and open shelving encased by moody built-in cabinets.
Updated furnishings add warmth. A rich walnut table is paired with custom chairs in a muted coral fabric. The large, transitional chandelier grounds the room, pairing beautifully with the gold finishes prevalent in the faucet and cabinet hardware. Linen-inspired wallpaper and cream-toned window treatments add to the glamorous feel of this entertainment space.
There is no way around it. The laundry room was cramped. The large washer and dryer blocked access to the sink and left little room for the space to serve its other essential function – as a mudroom. Because we reworked the kitchen layout to create more space overall, we could rethink the mudroom too – an essential for any busy family. The first step was moving the washer and dryer to an existing area on the second floor, where most of the family’s laundry lives (no one wants to carry laundry up and down the stairs if they don’t have to anyway). This is a more functional solution and opened up the space for all the mudroom necessities – including the existing kitchen refrigerator, loads of built-in cubbies, and a bench.
It’s hard to not fall in love with every detail of a new space, especially when it serves your day-to-day life. But that doesn’t mean the clients didn’t have their favorite features they use on the daily. This remodel was focused largely on function with a new kitchen layout. And it’s the functional features that have the biggest impact. The large island provides much needed workspace in the kitchen and is a spot where everyone gathers together – it grounds the space and the family. And the custom counter stools are the icing on the cake. The nearby mudroom has everything their previous space was lacking – ample storage, space for everyone’s essentials, and the beloved cement floor tiles that are both durable and artistic.
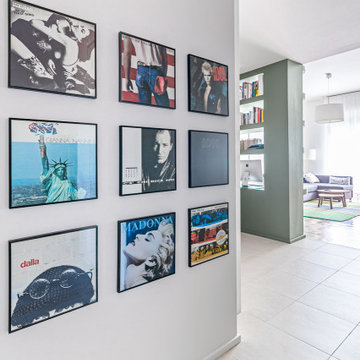
La zona giorno è concepita come un unico open space, dall'ingresso alla zona pranzo
Aménagement d'un hall d'entrée contemporain de taille moyenne avec un mur gris, parquet foncé, un sol marron et un plafond décaissé.
Aménagement d'un hall d'entrée contemporain de taille moyenne avec un mur gris, parquet foncé, un sol marron et un plafond décaissé.

Главной особенностью этого проекта был синий цвет стен.
Cette photo montre un petit vestibule scandinave avec un mur bleu, sol en stratifié, une porte hollandaise, une porte grise, un sol marron, un plafond décaissé et du papier peint.
Cette photo montre un petit vestibule scandinave avec un mur bleu, sol en stratifié, une porte hollandaise, une porte grise, un sol marron, un plafond décaissé et du papier peint.

Inspiration pour un grand hall d'entrée design avec un mur blanc, parquet clair, une porte simple, une porte en verre, un sol marron et un plafond décaissé.
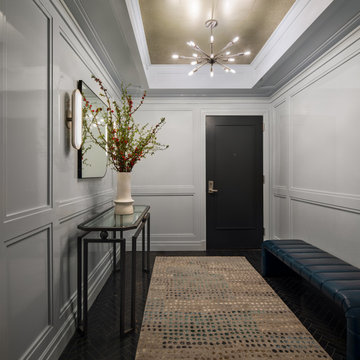
Upon entering the condo, a high-gloss finish on the molded entryway presents a sleek, modern aesthetic, characteristic of a New York City luxury condo. This is combined with marble tile in a chevron style pattern.
Idées déco d'entrées avec un plafond décaissé
4