Idées déco d'entrées avec un plafond décaissé
Trier par :
Budget
Trier par:Populaires du jour
1 - 20 sur 243 photos
1 sur 3

Idées déco pour une porte d'entrée rétro de taille moyenne avec un mur blanc, parquet clair, une porte simple, une porte en bois brun, un sol marron et un plafond décaissé.

Cette photo montre une petite entrée tendance avec un couloir, un mur vert, un sol en carrelage de céramique, un sol beige, un plafond décaissé et différents habillages de murs.
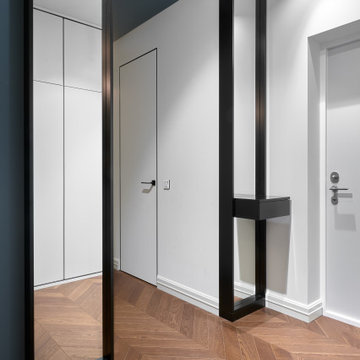
В прихожей глубоким серо-синим цветом выделили стену и потолок. Два зеркала от пола до потолка в черных глубоких рамках, выполненные на заказ, обрамляют вход в интимную зону квартиры.
Поскоольку дверей в этой квартире очень много, все они - невидимки, с отделкой под окраску.

Mudroom with dog wash
Aménagement d'une entrée moderne avec un vestiaire, un mur blanc, un sol en carrelage de céramique, un sol gris et un plafond décaissé.
Aménagement d'une entrée moderne avec un vestiaire, un mur blanc, un sol en carrelage de céramique, un sol gris et un plafond décaissé.

Прихожая с зеркальными панели, гипсовыми панелями, МДФ панелями в квартире ВТБ Арена Парк
Réalisation d'une entrée design de taille moyenne avec un couloir, un mur noir, un sol en carrelage de porcelaine, une porte simple, une porte noire, un sol gris, un plafond décaissé et du lambris.
Réalisation d'une entrée design de taille moyenne avec un couloir, un mur noir, un sol en carrelage de porcelaine, une porte simple, une porte noire, un sol gris, un plafond décaissé et du lambris.

Liadesign
Cette image montre un petit vestibule urbain avec un mur vert, parquet clair, une porte simple, une porte blanche et un plafond décaissé.
Cette image montre un petit vestibule urbain avec un mur vert, parquet clair, une porte simple, une porte blanche et un plafond décaissé.

Cette photo montre une entrée tendance de taille moyenne avec un couloir, une porte simple, un mur blanc, sol en stratifié, une porte en bois clair, un sol beige, un plafond décaissé et du papier peint.
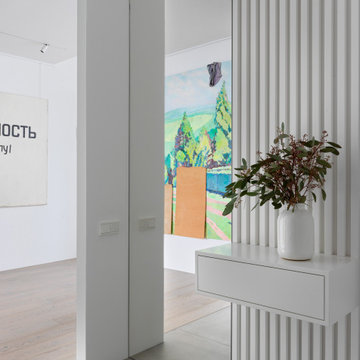
Inspiration pour un vestibule design de taille moyenne avec un mur blanc, une porte simple, un sol gris, un plafond décaissé, du lambris et un sol en carrelage de porcelaine.

Так как дом — старый, ремонта требовало практически все. «Во время ремонта был полностью разобран и собран заново весь пол, стены заново выравнивались листами гипсокартона. Потолок пришлось занижать из-за неровных потолочных балок», — комментирует автор проекта.

Idée de décoration pour un grand hall d'entrée design en bois avec un mur marron, un sol en marbre, un sol beige et un plafond décaissé.

L’ingresso: sulla parte destra dell’ingresso la nicchia è stata ingrandita con l’inserimento di un mobile su misura che funge da svuota-tasche e scarpiera. Qui il soffitto si abbassa e crea una zona di “compressione” in modo da allargare lo spazio della zona Living una volta superato l’arco ed il gradino!

Réalisation d'un petit vestibule design avec un mur bleu, parquet clair, une porte simple, une porte bleue et un plafond décaissé.

Réalisation d'une porte d'entrée tradition de taille moyenne avec un sol en carrelage de porcelaine, un sol beige, un mur rose, une porte simple, une porte blanche et un plafond décaissé.
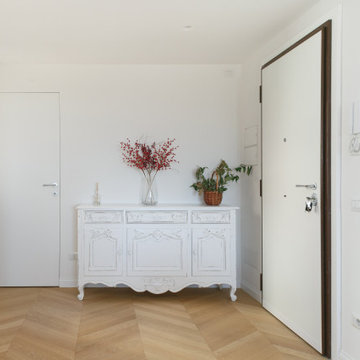
Réalisation d'une entrée minimaliste de taille moyenne avec un mur blanc, parquet clair, une porte simple et un plafond décaissé.
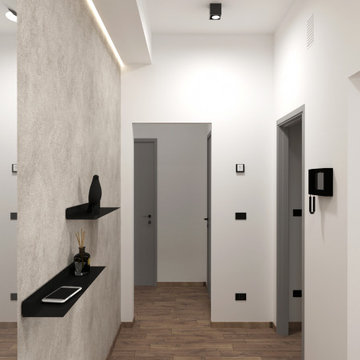
Il punto focale che ha ispirato la realizzazione di questi ambienti tramite ristrutturazione completa è stata L’importanza di crearvi all’interno dei veri e propri “mix d’effetto".
I colori scuri e l'abbianmento di metalo nero con rivestimento in mattoncini sbiancati vogliono cercare di trasportaci all'intermo dello stile industriale, senza però appesantire gli ambienti, infatti come si può vedere ci sono solo dei piccoli accenni.
Il tutto arricchitto da dettagli come la carta da parati, led ad incasso tramite controsoffitti e velette, illuminazione in vetro a sospensione sulla zona tavolo nella sala da pranzo formale ed la zona divano con a lato il termocamino che rendono la zona accogliente e calorosa.
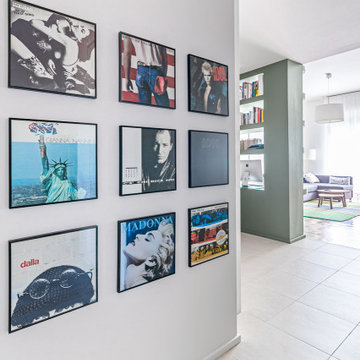
La zona giorno è concepita come un unico open space, dall'ingresso alla zona pranzo
Aménagement d'un hall d'entrée contemporain de taille moyenne avec un mur gris, parquet foncé, un sol marron et un plafond décaissé.
Aménagement d'un hall d'entrée contemporain de taille moyenne avec un mur gris, parquet foncé, un sol marron et un plafond décaissé.

Главной особенностью этого проекта был синий цвет стен.
Cette photo montre un petit vestibule scandinave avec un mur bleu, sol en stratifié, une porte hollandaise, une porte grise, un sol marron, un plafond décaissé et du papier peint.
Cette photo montre un petit vestibule scandinave avec un mur bleu, sol en stratifié, une porte hollandaise, une porte grise, un sol marron, un plafond décaissé et du papier peint.
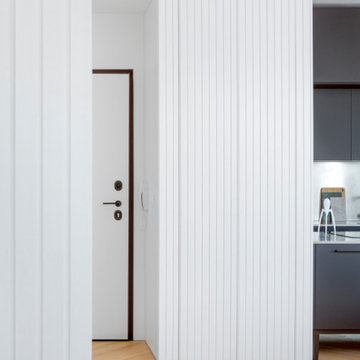
Vista dell'ingresso con cappottiera su misura
Inspiration pour un hall d'entrée design de taille moyenne avec un mur blanc, parquet clair, une porte simple, une porte blanche, un plafond décaissé et boiseries.
Inspiration pour un hall d'entrée design de taille moyenne avec un mur blanc, parquet clair, une porte simple, une porte blanche, un plafond décaissé et boiseries.

However,3D Exterior Modeling is most, associate degree obligatory part these days, nonetheless, it’s not simply an associate degree indicator of luxury. It is, as a matter of truth, the hub of all leisure activities in one roofing. whereas trying to find homes accessible, one will make sure that their area unit massive edifice centers. Moreover, it offers you some space to participate in health and fitness activities additionally to recreation. this is often wherever specifically the duty of a spa, health clubs, etc is on the market.
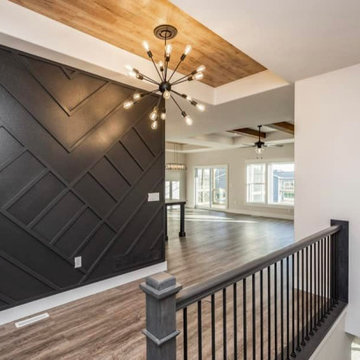
Make a Stunning First Impression with Your Modern Entryway! At Henry's Painting & Contracting, we specialize in redefining the welcome you offer to your home. Our expert design services infuse contemporary style with functional features, creating a modern entryway that captivates from the moment you step inside. The introduction of an accent wall adds a touch of drama and personality to your space. From sleek furniture to innovative lighting and decor, we transform your entryway into a harmonious blend of form and function. Experience the art of modern living with our entryway design, where the perfect entry is just the beginning of an elegant journey through your home.
Idées déco d'entrées avec un plafond décaissé
1