Idées déco d'entrées avec un sol en carrelage de céramique et un plafond en bois
Trier par :
Budget
Trier par:Populaires du jour
1 - 20 sur 76 photos

The Client was looking for a lot of daily useful storage, but was also looking for an open entryway. The design combined seating and a variety of Custom Cabinetry to allow for storage of shoes, handbags, coats, hats, and gloves. The two drawer cabinet was designed with a balanced drawer layout, however inside is an additional pullout drawer to store/charge devices. We also incorporated a much needed kennel space for the new puppy, which was integrated into the lower portion of the new Custom Cabinetry Coat Closet. Completing the rooms functional storage was a tall utility cabinet to house the vacuum, mops, and buckets. The finishing touch was the 2/3 glass side entry door allowing plenty of natural light in, but also high enough to keep the dog from leaving nose prints on the glass.

Cette image montre un hall d'entrée design de taille moyenne avec un mur gris, un sol en carrelage de céramique, une porte simple, une porte grise, un sol gris, un plafond en bois et du papier peint.

Прихожая кантри. Шкаф с зеркалами, Mister Doors, зеркало в красивой раме.
Exemple d'une entrée nature en bois de taille moyenne avec un mur beige, un sol en carrelage de céramique, une porte simple, une porte marron, un sol bleu, un couloir et un plafond en bois.
Exemple d'une entrée nature en bois de taille moyenne avec un mur beige, un sol en carrelage de céramique, une porte simple, une porte marron, un sol bleu, un couloir et un plafond en bois.

This mudroom uses skylights and large windows to let in the light and maximize the view of the yard (and keep an eye on the kids!). With swinging hammock chairs to enjoy the evening stars through the velux windows. All this whilst still optimizing storage for coats and shoes With blue reef oak cabinets and cedar furniture. The heated Versailles tile floor adds additional warmth and comfort.

Cable Railing on Ash Floating Stairs
These Vermont homeowners were looking for a custom stair and railing system that saved space and kept their space open. For the materials, they chose to order two FLIGHT Systems. Their design decisions included a black stringer, colonial gray posts, and Ash treads with a Storm Gray finish. This finished project looks amazing when paired with the white interior and gray stone flooring, and pulls together the open views of the surrounding bay.

Tiled foyer with large timber frame and modern glass door entry, finished with custom milled Douglas Fir trim.
Idée de décoration pour une grande entrée champêtre en bois avec un vestiaire, un mur jaune, un sol en carrelage de céramique, une porte simple, une porte blanche, un sol noir et un plafond en bois.
Idée de décoration pour une grande entrée champêtre en bois avec un vestiaire, un mur jaune, un sol en carrelage de céramique, une porte simple, une porte blanche, un sol noir et un plafond en bois.
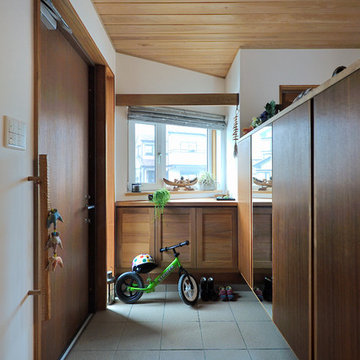
Photo by 後藤徹雄
Réalisation d'un vestibule asiatique avec un mur blanc, une porte simple, une porte en bois brun, un sol gris, un sol en carrelage de céramique et un plafond en bois.
Réalisation d'un vestibule asiatique avec un mur blanc, une porte simple, une porte en bois brun, un sol gris, un sol en carrelage de céramique et un plafond en bois.

Плитка из дореволюционных руколепных кирпичей BRICKTILES в оформлении стен прихожей. Поверхность под защитной пропиткой - не пылит и влажная уборка разрешена.
Дизайнер проекта: Кира Яковлева. Фото: Сергей Красюк. Стилист: Александра Пиленкова.
Проект опубликован на сайте журнала AD Russia в 2020 году.

Gorgeous modern single family home with magnificent views.
Cette image montre un hall d'entrée design de taille moyenne avec un mur multicolore, un sol en carrelage de céramique, une porte pivot, une porte en verre, un sol beige, un plafond en bois et un mur en parement de brique.
Cette image montre un hall d'entrée design de taille moyenne avec un mur multicolore, un sol en carrelage de céramique, une porte pivot, une porte en verre, un sol beige, un plafond en bois et un mur en parement de brique.
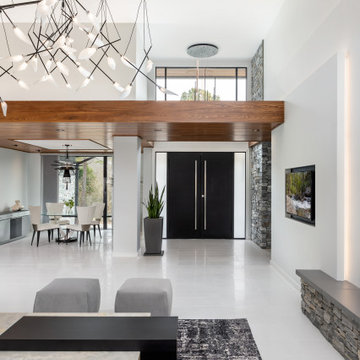
Cette image montre une porte d'entrée design de taille moyenne avec un mur blanc, un sol en carrelage de céramique, une porte double, une porte noire, un sol blanc et un plafond en bois.
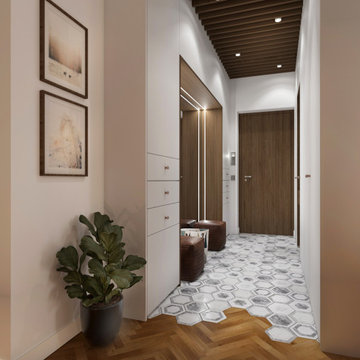
Aménagement d'une porte d'entrée scandinave de taille moyenne avec un mur blanc, un sol en carrelage de céramique, une porte simple, une porte en bois brun, un sol blanc, un plafond en bois et du lambris.
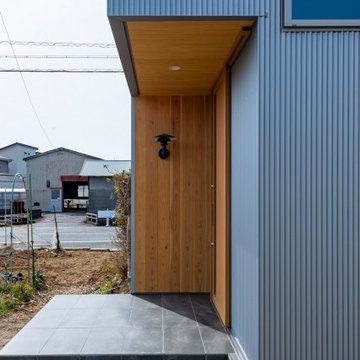
シルバーの金属製外j壁とナチュラルウッド(杉)との組み合わせは軽やかで優しいイメージに。玄関引き戸は木製。
Idées déco pour une porte d'entrée de taille moyenne avec mur métallisé, un sol en carrelage de céramique, une porte coulissante, une porte en bois brun, un sol gris, un plafond en bois et boiseries.
Idées déco pour une porte d'entrée de taille moyenne avec mur métallisé, un sol en carrelage de céramique, une porte coulissante, une porte en bois brun, un sol gris, un plafond en bois et boiseries.
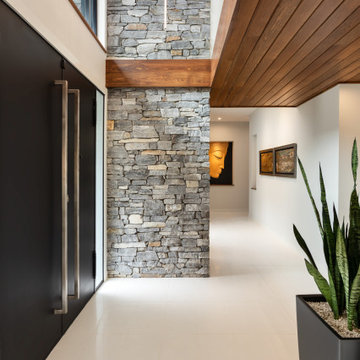
Cette image montre une porte d'entrée design de taille moyenne avec un mur blanc, un sol en carrelage de céramique, une porte double, une porte noire, un sol blanc et un plafond en bois.
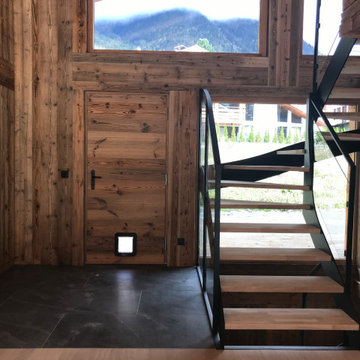
Hall d'entrée avec porte habillée en vieux bois brûlé soleil. Escalier en métal et chêne sur mesure. Bardage en vieux bois brulé soleil et sol en pierre noire. Placard d'entrée invisible en vieux bois brûlé soleil.
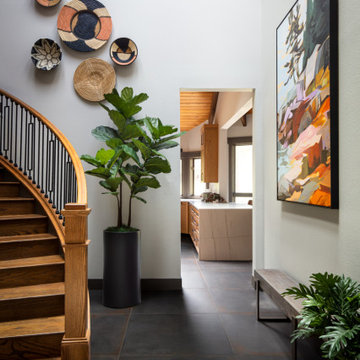
Colorful art by Jess Franks brings upsized personality to the entryway and its’ original curved stairway with updated balustrade and stair treads. Heated, large format ceramic tile flooring allows for easy clean up from snowy and dusty foot traffic and continues seamlessly into the kitchen and dining room.
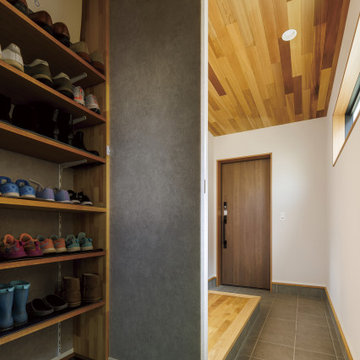
広いLDKとスキップフロアをご希望されていたO様
キッチンを中心として開放的にレイアウトした約30畳のLDK
大空間の中のアクセントとなっているダイニングテーブル一体のオーダーキッチン
家事動線を考慮した無駄のないゾーニング
キッチンから吹抜を介して会話ができるスキップフロアのスタディースペース
部屋のアクセントとして採用したウィリアムモリスの壁紙
SE構法だからなしえた大空間にオーダーのダイニングテーブル一体のキッチンを配置した「家族をつなぐスキップフロアのある家」が完成した。
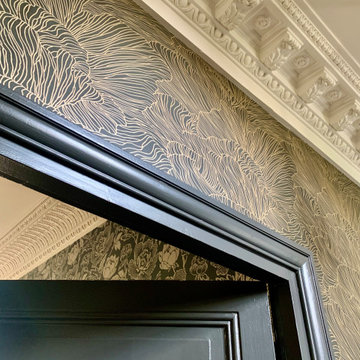
Inspiration pour un hall d'entrée design de taille moyenne avec un mur gris, un sol en carrelage de céramique, une porte simple, une porte grise, un sol gris, un plafond en bois et du papier peint.
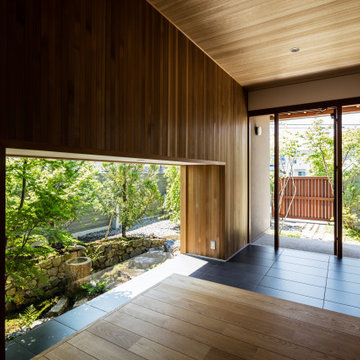
現代ではめずらしい二間続きの和室がある住まい。
部屋のふるまいに合わせて窓の位置や大きさを決め、南庭、本庭、北庭を配している。
プレイルームではビリヤードや卓球が楽しめる。
撮影:笹倉 洋平
Cette image montre une entrée asiatique en bois avec un couloir, un mur marron, un sol en carrelage de céramique, une porte simple, un sol noir et un plafond en bois.
Cette image montre une entrée asiatique en bois avec un couloir, un mur marron, un sol en carrelage de céramique, une porte simple, un sol noir et un plafond en bois.
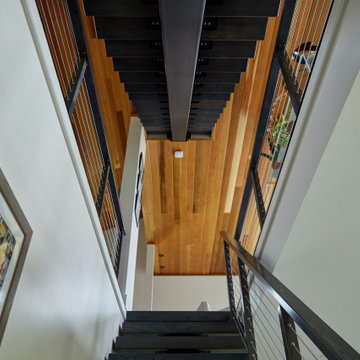
Cable Railing on Ash Floating Stairs
These Vermont homeowners were looking for a custom stair and railing system that saved space and kept their space open. For the materials, they chose to order two FLIGHT Systems. Their design decisions included a black stringer, colonial gray posts, and Ash treads with a Storm Gray finish. This finished project looks amazing when paired with the white interior and gray stone flooring, and pulls together the open views of the surrounding bay.
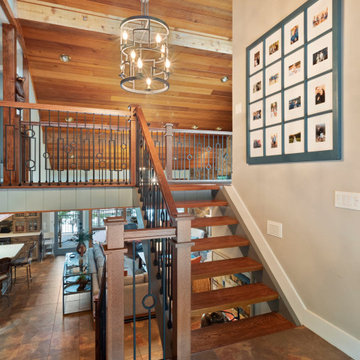
Exemple d'un grand hall d'entrée rétro avec un mur gris, un sol en carrelage de céramique, une porte simple, une porte en bois brun, un sol multicolore, un plafond en bois et du lambris de bois.
Idées déco d'entrées avec un sol en carrelage de céramique et un plafond en bois
1