Idées déco d'entrées avec un plafond en bois
Trier par :
Budget
Trier par:Populaires du jour
101 - 120 sur 1 109 photos
1 sur 2

The entrance was transformed into a bright and welcoming space where original wood panelling and lead windows really make an impact.
Aménagement d'une grande entrée éclectique avec un couloir, un mur rose, parquet clair, une porte double, une porte en bois foncé, un sol beige, un plafond en bois et du lambris.
Aménagement d'une grande entrée éclectique avec un couloir, un mur rose, parquet clair, une porte double, une porte en bois foncé, un sol beige, un plafond en bois et du lambris.

Exemple d'une grande entrée chic avec un vestiaire, un mur gris, un sol en brique, une porte simple, une porte en bois foncé, un sol rouge, un plafond en bois et du lambris de bois.

Idées déco pour un hall d'entrée contemporain de taille moyenne avec un mur blanc, parquet clair et un plafond en bois.
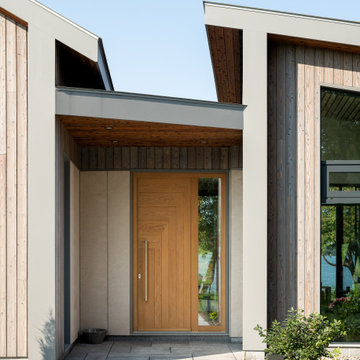
Aménagement d'une porte d'entrée de taille moyenne avec une porte simple, une porte en bois brun et un plafond en bois.
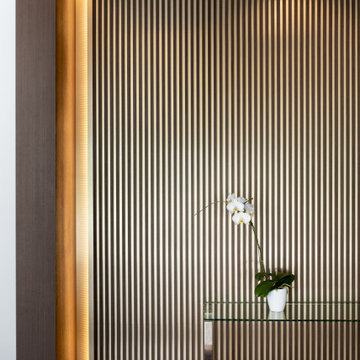
Inspiration pour un grand hall d'entrée design en bois avec un mur blanc, un sol en bois brun et un plafond en bois.

A simple and inviting entryway to this Scandinavian modern home.
Réalisation d'une porte d'entrée nordique en bois de taille moyenne avec un mur blanc, parquet clair, une porte simple, une porte noire, un sol beige et un plafond en bois.
Réalisation d'une porte d'entrée nordique en bois de taille moyenne avec un mur blanc, parquet clair, une porte simple, une porte noire, un sol beige et un plafond en bois.

Gut renovation of mudroom and adjacent powder room. Included custom paneling, herringbone brick floors with radiant heat, and addition of storage and hooks.

When the sun goes down and the lights go on, this contemporary home comes to life, with expansive frameworks of glass revealing the restful interiors and impressive mountain views beyond.
Project Details // Now and Zen
Renovation, Paradise Valley, Arizona
Architecture: Drewett Works
Builder: Brimley Development
Interior Designer: Ownby Design
Photographer: Dino Tonn
Limestone (Demitasse) flooring and walls: Solstice Stone
Windows (Arcadia): Elevation Window & Door
https://www.drewettworks.com/now-and-zen/
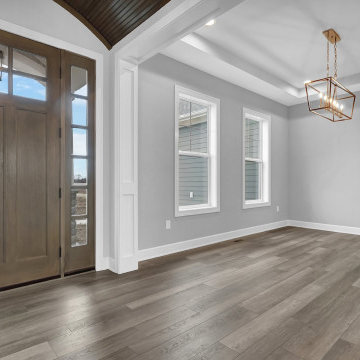
View to front door from formal foyer. Plus views to home office & dining area. Ceiling interest in foyer is arched barrel roll with stained wood finish.

Five Shadows' layout of the multiple buildings lends an elegance to the flow, while the relationship between spaces fosters a sense of intimacy.
Architecture by CLB – Jackson, Wyoming – Bozeman, Montana. Interiors by Philip Nimmo Design.

玄関ホールを全て土間にした多目的なスペース。半屋外的な雰囲気を出している。また、1F〜2Fへのスケルトン階段横に大型本棚を設置。
Aménagement d'une entrée industrielle en bois de taille moyenne avec un couloir, un mur blanc, sol en béton ciré, une porte simple, une porte métallisée, un sol gris et un plafond en bois.
Aménagement d'une entrée industrielle en bois de taille moyenne avec un couloir, un mur blanc, sol en béton ciré, une porte simple, une porte métallisée, un sol gris et un plafond en bois.
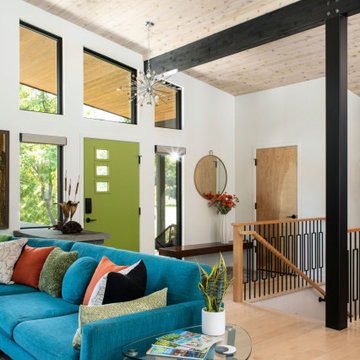
Réalisation d'une entrée vintage avec un mur marron, parquet clair, une porte simple, une porte verte, un sol beige et un plafond en bois.
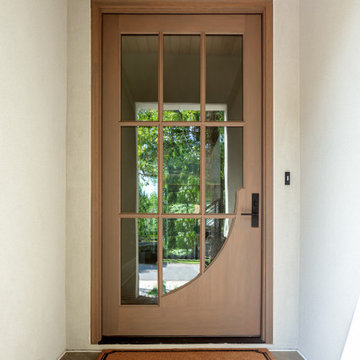
Stucco Exterior with Parapet Wall and Wooden Accents. This home has custom wooden garage doors in a chevron pattern and a stunning oversized solid wood door. The gas lantern at the front of the home sets the tone.
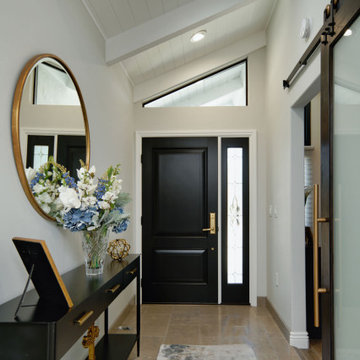
An elegant foyer with a sloped ceiling. The barn door leads to the office.
Cette photo montre un hall d'entrée chic de taille moyenne avec un mur blanc, tomettes au sol, une porte simple, une porte noire, un sol beige et un plafond en bois.
Cette photo montre un hall d'entrée chic de taille moyenne avec un mur blanc, tomettes au sol, une porte simple, une porte noire, un sol beige et un plafond en bois.

Guadalajara, San Clemente Coastal Modern Remodel
This major remodel and addition set out to take full advantage of the incredible view and create a clear connection to both the front and rear yards. The clients really wanted a pool and a home that they could enjoy with their kids and take full advantage of the beautiful climate that Southern California has to offer. The existing front yard was completely given to the street, so privatizing the front yard with new landscaping and a low wall created an opportunity to connect the home to a private front yard. Upon entering the home a large staircase blocked the view through to the ocean so removing that space blocker opened up the view and created a large great room.
Indoor outdoor living was achieved through the usage of large sliding doors which allow that seamless connection to the patio space that overlooks a new pool and view to the ocean. A large garden is rare so a new pool and bocce ball court were integrated to encourage the outdoor active lifestyle that the clients love.
The clients love to travel and wanted display shelving and wall space to display the art they had collected all around the world. A natural material palette gives a warmth and texture to the modern design that creates a feeling that the home is lived in. Though a subtle change from the street, upon entering the front door the home opens up through the layers of space to a new lease on life with this remodel.

Cette photo montre une grande entrée montagne en bois avec un vestiaire, un mur beige, un sol en bois brun, une porte simple, une porte en verre, un sol marron et un plafond en bois.
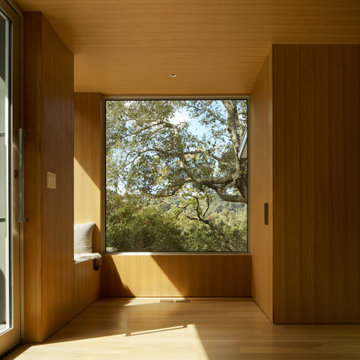
Wide glass pivot door opens into an intimate foyer clad in white oak
Idée de décoration pour un très grand hall d'entrée vintage avec un sol en bois brun, une porte pivot, une porte en verre, un plafond en bois et du lambris.
Idée de décoration pour un très grand hall d'entrée vintage avec un sol en bois brun, une porte pivot, une porte en verre, un plafond en bois et du lambris.

Removed old Brick and Vinyl Siding to install Insulation, Wrap, James Hardie Siding (Cedarmill) in Iron Gray and Hardie Trim in Arctic White, Installed Simpson Entry Door, Garage Doors, ClimateGuard Ultraview Vinyl Windows, Gutters and GAF Timberline HD Shingles in Charcoal. Also, Soffit & Fascia with Decorative Corner Brackets on Front Elevation. Installed new Canopy, Stairs, Rails and Columns and new Back Deck with Cedar.

Previously concrete floor, osb walls, and no window. Now the first thing you see when you step into the farmhouse is a beautiful brick floor, trimmed out, natural light, and tongue and groove cedar floor to ceiling. Total transformation.
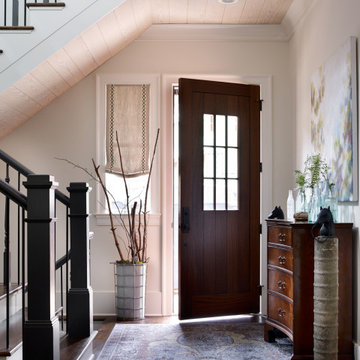
Exemple d'une entrée chic avec un mur blanc, parquet foncé, une porte simple, une porte en bois foncé, un sol marron et un plafond en bois.
Idées déco d'entrées avec un plafond en bois
6