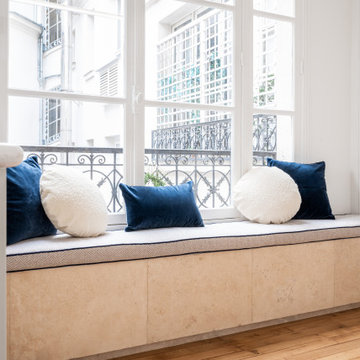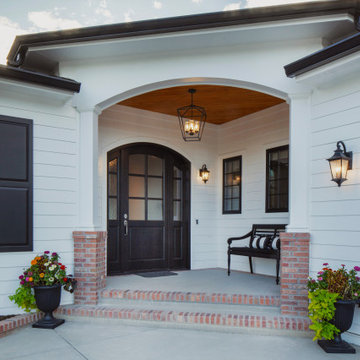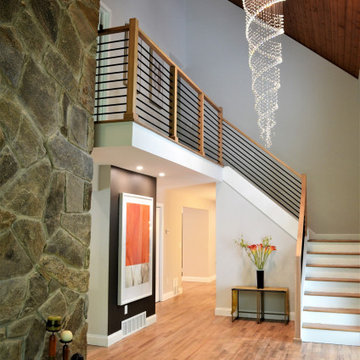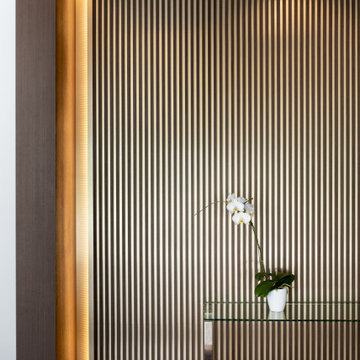Idées déco d'entrées avec un plafond en bois
Trier par :
Budget
Trier par:Populaires du jour
1 - 20 sur 265 photos

cette entrée est composée d'une grand placard avec des portes moulurées et d'un coffre banquette fabriqué sur-mesure en travertin .
Idée de décoration pour un hall d'entrée design de taille moyenne avec un mur blanc, un sol en calcaire et un plafond en bois.
Idée de décoration pour un hall d'entrée design de taille moyenne avec un mur blanc, un sol en calcaire et un plafond en bois.

Exemple d'une porte d'entrée moderne de taille moyenne avec sol en béton ciré, une porte simple, une porte noire, un sol gris et un plafond en bois.

The Client was looking for a lot of daily useful storage, but was also looking for an open entryway. The design combined seating and a variety of Custom Cabinetry to allow for storage of shoes, handbags, coats, hats, and gloves. The two drawer cabinet was designed with a balanced drawer layout, however inside is an additional pullout drawer to store/charge devices. We also incorporated a much needed kennel space for the new puppy, which was integrated into the lower portion of the new Custom Cabinetry Coat Closet. Completing the rooms functional storage was a tall utility cabinet to house the vacuum, mops, and buckets. The finishing touch was the 2/3 glass side entry door allowing plenty of natural light in, but also high enough to keep the dog from leaving nose prints on the glass.

The brief was to design a portico side Extension for an existing home to add more storage space for shoes, coats and above all, create a warm welcoming entrance to their home.
Materials - Brick (to match existing) and birch plywood.

A foyer featuring a table display with a lamp, decor, and artwork.
Cette photo montre une grande entrée chic avec un vestiaire, un mur blanc, parquet clair et un plafond en bois.
Cette photo montre une grande entrée chic avec un vestiaire, un mur blanc, parquet clair et un plafond en bois.

This mudroom uses skylights and large windows to let in the light and maximize the view of the yard (and keep an eye on the kids!). With swinging hammock chairs to enjoy the evening stars through the velux windows. All this whilst still optimizing storage for coats and shoes With blue reef oak cabinets and cedar furniture. The heated Versailles tile floor adds additional warmth and comfort.

a mid-century door pull detail at the smooth rose color entry panel complements and contrasts the texture and tone of the black brick exterior wall at the front facade

Cable Railing on Ash Floating Stairs
These Vermont homeowners were looking for a custom stair and railing system that saved space and kept their space open. For the materials, they chose to order two FLIGHT Systems. Their design decisions included a black stringer, colonial gray posts, and Ash treads with a Storm Gray finish. This finished project looks amazing when paired with the white interior and gray stone flooring, and pulls together the open views of the surrounding bay.

Beautiful Exterior Entryway designed by Mary-anne Tobin, designer and owner of Design Addiction. Based in Waikato.
Cette photo montre une grande porte d'entrée moderne avec un mur blanc, sol en béton ciré, une porte double, une porte noire, un sol gris et un plafond en bois.
Cette photo montre une grande porte d'entrée moderne avec un mur blanc, sol en béton ciré, une porte double, une porte noire, un sol gris et un plafond en bois.

Aménagement d'une porte d'entrée en bois de taille moyenne avec un mur gris, une porte coulissante, une porte en bois clair, un sol gris et un plafond en bois.

Idées déco pour un hall d'entrée moderne de taille moyenne avec un mur gris, un sol en bois brun, une porte double, une porte noire, un sol marron et un plafond en bois.

Inspiration pour un vestibule design de taille moyenne avec un mur blanc, un sol en carrelage de porcelaine, une porte simple, une porte noire, un sol noir et un plafond en bois.

Entering the single-story home, a custom double front door leads into a foyer with a 14’ tall, vaulted ceiling design imagined with stained planks and slats. The foyer floor design contrasts white dolomite slabs with the warm-toned wood floors that run throughout the rest of the home. Both the dolomite and engineered wood were selected for their durability, water resistance, and most importantly, ability to withstand the south Florida humidity. With many elements of the home leaning modern, like the white walls and high ceilings, mixing in warm wood tones ensures that the space still feels inviting and comfortable.

Ranch home with covered entry porch
Inspiration pour une porte d'entrée traditionnelle de taille moyenne avec sol en béton ciré, une porte simple, une porte en verre et un plafond en bois.
Inspiration pour une porte d'entrée traditionnelle de taille moyenne avec sol en béton ciré, une porte simple, une porte en verre et un plafond en bois.

Front covered entrance to tasteful modern contemporary house. A pleasing blend of materials.
Exemple d'une petite porte d'entrée tendance en bois avec un mur noir, une porte simple, une porte en verre, un sol gris et un plafond en bois.
Exemple d'une petite porte d'entrée tendance en bois avec un mur noir, une porte simple, une porte en verre, un sol gris et un plafond en bois.

Exemple d'une porte d'entrée éclectique en bois de taille moyenne avec un mur gris, sol en béton ciré, une porte pivot, une porte en bois clair, un sol gris et un plafond en bois.

Guadalajara, San Clemente Coastal Modern Remodel
This major remodel and addition set out to take full advantage of the incredible view and create a clear connection to both the front and rear yards. The clients really wanted a pool and a home that they could enjoy with their kids and take full advantage of the beautiful climate that Southern California has to offer. The existing front yard was completely given to the street, so privatizing the front yard with new landscaping and a low wall created an opportunity to connect the home to a private front yard. Upon entering the home a large staircase blocked the view through to the ocean so removing that space blocker opened up the view and created a large great room.
Indoor outdoor living was achieved through the usage of large sliding doors which allow that seamless connection to the patio space that overlooks a new pool and view to the ocean. A large garden is rare so a new pool and bocce ball court were integrated to encourage the outdoor active lifestyle that the clients love.
The clients love to travel and wanted display shelving and wall space to display the art they had collected all around the world. A natural material palette gives a warmth and texture to the modern design that creates a feeling that the home is lived in. Though a subtle change from the street, upon entering the front door the home opens up through the layers of space to a new lease on life with this remodel.

Exemple d'un grand hall d'entrée rétro avec un mur gris, parquet clair, une porte simple, une porte en bois foncé et un plafond en bois.

Exemple d'une grande entrée chic avec un vestiaire, un mur gris, un sol en brique, une porte simple, une porte en bois foncé, un sol rouge, un plafond en bois et du lambris de bois.

Inspiration pour un grand hall d'entrée design en bois avec un mur blanc, un sol en bois brun et un plafond en bois.
Idées déco d'entrées avec un plafond en bois
1