Idées déco d'entrées avec un mur beige et un plafond en lambris de bois
Trier par :
Budget
Trier par:Populaires du jour
1 - 20 sur 59 photos
1 sur 3

Exemple d'un hall d'entrée nature avec un mur beige, un sol en bois brun, une porte simple, une porte bleue, un sol marron, un plafond en lambris de bois, du lambris de bois et du papier peint.

Прихожая в загородном доме в стиле кантри. Шкаф с зеркалами, Mister Doors, пуфик, Restoration Hardware. Кафель, Vives. Светильники шары. Входная дверь.

Cette image montre une entrée minimaliste avec un couloir, un mur beige, sol en béton ciré, une porte simple, une porte en bois brun, un sol gris, un plafond en lambris de bois et boiseries.

Photo by Read McKendree
Exemple d'un hall d'entrée nature en bois avec un mur beige, une porte simple, une porte en bois foncé, un sol gris et un plafond en lambris de bois.
Exemple d'un hall d'entrée nature en bois avec un mur beige, une porte simple, une porte en bois foncé, un sol gris et un plafond en lambris de bois.

A contemporary holiday home located on Victoria's Mornington Peninsula featuring rammed earth walls, timber lined ceilings and flagstone floors. This home incorporates strong, natural elements and the joinery throughout features custom, stained oak timber cabinetry and natural limestone benchtops. With a nod to the mid century modern era and a balance of natural, warm elements this home displays a uniquely Australian design style. This home is a cocoon like sanctuary for rejuvenation and relaxation with all the modern conveniences one could wish for thoughtfully integrated.
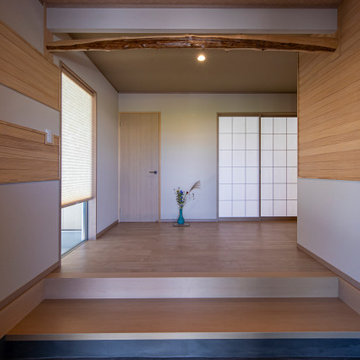
玄関の雰囲気をナチュラルモダンに。
そして和モダンの空間。
式台の存在が和を少し盛り上げる。
視界に光を柔らかく引き寄せる
障子の魅力も大切に。
Inspiration pour une entrée de taille moyenne avec un couloir, un mur beige, une porte coulissante, une porte en bois brun, un sol noir et un plafond en lambris de bois.
Inspiration pour une entrée de taille moyenne avec un couloir, un mur beige, une porte coulissante, une porte en bois brun, un sol noir et un plafond en lambris de bois.

Inspiration pour un hall d'entrée traditionnel avec un mur beige, un sol en bois brun, une porte simple, une porte en verre, un sol marron, un plafond en lambris de bois, un plafond décaissé et du lambris de bois.
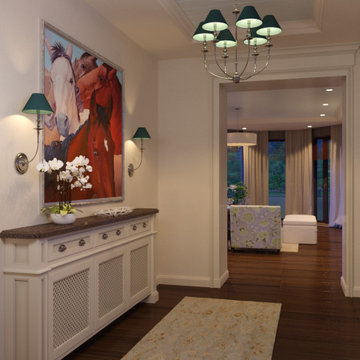
3D rendering of a foyer in traditional style. This image shows the space in the evening time.
Inspiration pour une entrée traditionnelle avec un mur beige, parquet foncé, un sol marron et un plafond en lambris de bois.
Inspiration pour une entrée traditionnelle avec un mur beige, parquet foncé, un sol marron et un plafond en lambris de bois.

Idée de décoration pour une très grande entrée marine en bois avec un mur beige, parquet clair, un sol beige et un plafond en lambris de bois.
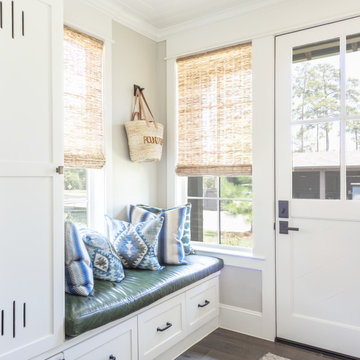
Bathed in natural light streaming through the windows, this entryway has a refreshing sense of brightness. Functional cabinetry provides plenty of storage space, making it easy to get out the door quickly! The leather bench seat adorned with Southwestern pillows adds a touch of character and warmth to the space.
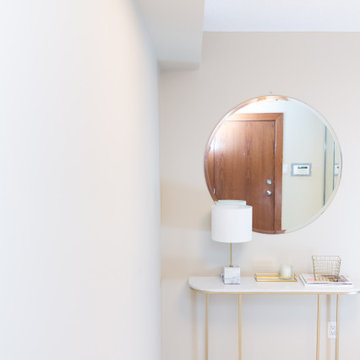
Exemple d'un hall d'entrée tendance de taille moyenne avec un mur beige, un sol en carrelage de céramique, une porte simple, une porte en bois brun, un sol beige, un plafond en lambris de bois et du lambris de bois.

Bevolo Cupole Pool House Lanterns welcome guests in the foyer of the 2021 Flower Showhouse.
https://flowermag.com/flower-magazine-showhouse-2021/
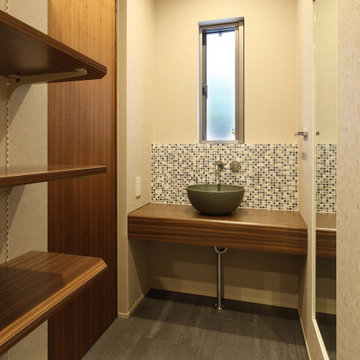
庭住の舎|Studio tanpopo-gumi
撮影|野口 兼史
通り土間から シューズクロゼットへ入ると手洗いがあります。
Idée de décoration pour une entrée minimaliste de taille moyenne avec un couloir, un mur beige, un sol en carrelage de céramique, une porte simple, une porte en bois foncé, un sol gris et un plafond en lambris de bois.
Idée de décoration pour une entrée minimaliste de taille moyenne avec un couloir, un mur beige, un sol en carrelage de céramique, une porte simple, une porte en bois foncé, un sol gris et un plafond en lambris de bois.

The brief for this grand old Taringa residence was to blur the line between old and new. We renovated the 1910 Queenslander, restoring the enclosed front sleep-out to the original balcony and designing a new split staircase as a nod to tradition, while retaining functionality to access the tiered front yard. We added a rear extension consisting of a new master bedroom suite, larger kitchen, and family room leading to a deck that overlooks a leafy surround. A new laundry and utility rooms were added providing an abundance of purposeful storage including a laundry chute connecting them.
Selection of materials, finishes and fixtures were thoughtfully considered so as to honour the history while providing modern functionality. Colour was integral to the design giving a contemporary twist on traditional colours.
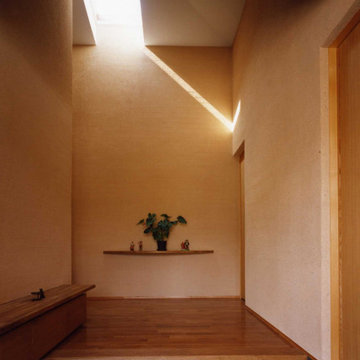
木々に囲まれた傾斜地に突き出たように建っている住まいです。広い敷地の中、敢えて崖側に配し、更にデッキを張り出して積極的に眺望を取り込み、斜面下の桜並木を見下ろす様にリビングスペースを設けています。斜面、レベル差といった敷地の不利な条件に、趣の異なる三つの庭を対峙させる事で、空間に違った個性を持たせ、豊かな居住空間を創る事を目指しました。
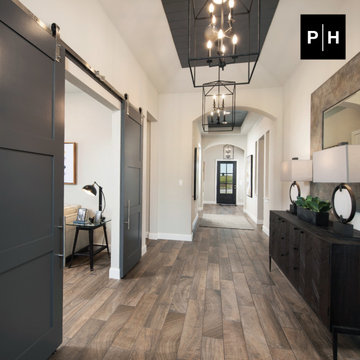
Entryway
Aménagement d'une entrée avec un couloir, un mur beige, un sol en bois brun, une porte simple, une porte en bois foncé et un plafond en lambris de bois.
Aménagement d'une entrée avec un couloir, un mur beige, un sol en bois brun, une porte simple, une porte en bois foncé et un plafond en lambris de bois.

Прихожая в загородном доме с жилой мансардой. Из нее лестница ведет в жилые помещения на мансардном этаже. А так же можно попасть в гараж и гостевой санузел.
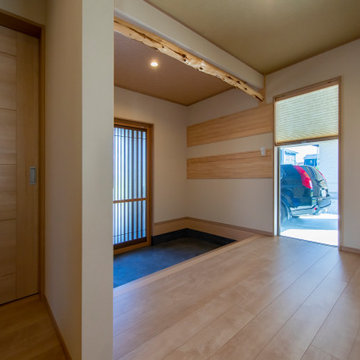
玄関とホールにつながる空間。
玄関ホールからはガレージを
見渡すことが出来る空間に。
ガレージハウスの醍醐味を少しだけ。
Idée de décoration pour une entrée de taille moyenne avec un couloir, un mur beige, une porte coulissante, une porte en bois brun, un sol noir et un plafond en lambris de bois.
Idée de décoration pour une entrée de taille moyenne avec un couloir, un mur beige, une porte coulissante, une porte en bois brun, un sol noir et un plafond en lambris de bois.
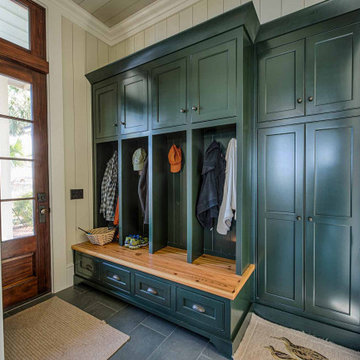
Slate floor, mahogany door, vertical shiplap walls, custom lockers and bench seat.
Cette image montre une entrée avec un vestiaire, un mur beige, un sol en ardoise, une porte simple, une porte en bois foncé, un sol gris, un plafond en lambris de bois et du lambris de bois.
Cette image montre une entrée avec un vestiaire, un mur beige, un sol en ardoise, une porte simple, une porte en bois foncé, un sol gris, un plafond en lambris de bois et du lambris de bois.
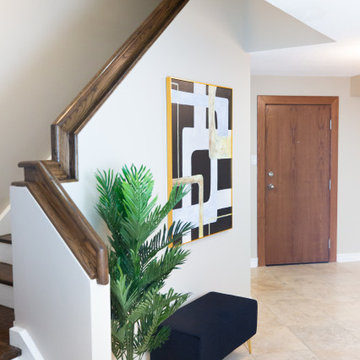
Idées déco pour un hall d'entrée contemporain de taille moyenne avec un mur beige, un sol en carrelage de céramique, une porte simple, une porte en bois brun, un sol beige, un plafond en lambris de bois et du lambris de bois.
Idées déco d'entrées avec un mur beige et un plafond en lambris de bois
1