Idées déco d'entrées avec une porte double et un plafond en lambris de bois
Trier par :
Budget
Trier par:Populaires du jour
1 - 20 sur 43 photos
1 sur 3

This Ohana model ATU tiny home is contemporary and sleek, cladded in cedar and metal. The slanted roof and clean straight lines keep this 8x28' tiny home on wheels looking sharp in any location, even enveloped in jungle. Cedar wood siding and metal are the perfect protectant to the elements, which is great because this Ohana model in rainy Pune, Hawaii and also right on the ocean.
A natural mix of wood tones with dark greens and metals keep the theme grounded with an earthiness.
Theres a sliding glass door and also another glass entry door across from it, opening up the center of this otherwise long and narrow runway. The living space is fully equipped with entertainment and comfortable seating with plenty of storage built into the seating. The window nook/ bump-out is also wall-mounted ladder access to the second loft.
The stairs up to the main sleeping loft double as a bookshelf and seamlessly integrate into the very custom kitchen cabinets that house appliances, pull-out pantry, closet space, and drawers (including toe-kick drawers).
A granite countertop slab extends thicker than usual down the front edge and also up the wall and seamlessly cases the windowsill.
The bathroom is clean and polished but not without color! A floating vanity and a floating toilet keep the floor feeling open and created a very easy space to clean! The shower had a glass partition with one side left open- a walk-in shower in a tiny home. The floor is tiled in slate and there are engineered hardwood flooring throughout.

Cette image montre une grande porte d'entrée rustique avec un mur blanc, une porte double, une porte noire, un plafond en lambris de bois et du lambris de bois.

Beautiful Exterior entrance designed by Mary-anne Tobin, designer and owner of Design Addiction. Based in Waikato.
Idée de décoration pour une grande porte d'entrée minimaliste avec un mur blanc, sol en béton ciré, une porte double, une porte noire, un sol gris et un plafond en lambris de bois.
Idée de décoration pour une grande porte d'entrée minimaliste avec un mur blanc, sol en béton ciré, une porte double, une porte noire, un sol gris et un plafond en lambris de bois.

Originally the road side of this home had no real entry for guests. A full gut of the interior of our client's lakehouse allowed us to create a new front entry that takes full advantage of fabulous views of Lake Choctaw.
Entry storage for a lakehouse needs to include room for hanging wet towels and folded dry towns. Also places to store flip flops and sandals. A combination hooks, open shelving, deep drawers and a tall cabniet accomplish all of that for this remodeled space.

Entryway stone detail and vaulted ceilings, double doors, and custom chandeliers.
Aménagement d'un très grand hall d'entrée montagne avec un mur multicolore, parquet foncé, une porte double, une porte marron, un sol multicolore, un plafond en lambris de bois et un mur en parement de brique.
Aménagement d'un très grand hall d'entrée montagne avec un mur multicolore, parquet foncé, une porte double, une porte marron, un sol multicolore, un plafond en lambris de bois et un mur en parement de brique.
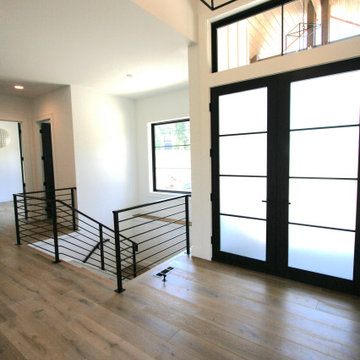
Idées déco pour une porte d'entrée classique de taille moyenne avec un mur blanc, un sol en bois brun, une porte double, une porte en verre, un sol beige et un plafond en lambris de bois.
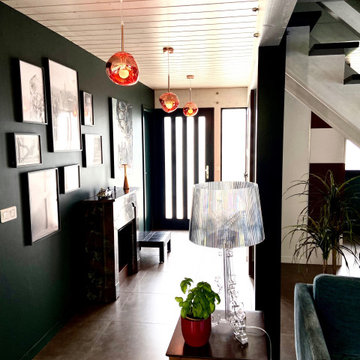
Idées déco pour une entrée contemporaine de taille moyenne avec un couloir, un mur vert, un sol en carrelage de céramique, une porte double, une porte en bois foncé, un sol beige et un plafond en lambris de bois.
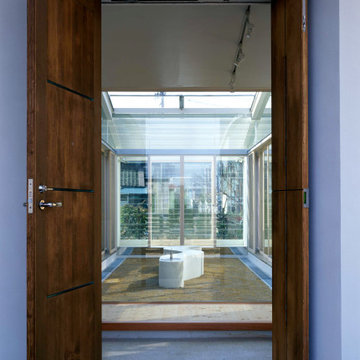
玄関ドアを開けると正面に中庭が見える
Inspiration pour une porte d'entrée design de taille moyenne avec un mur blanc, un sol en terrazzo, une porte double, une porte marron, un sol gris, un plafond en lambris de bois et du lambris de bois.
Inspiration pour une porte d'entrée design de taille moyenne avec un mur blanc, un sol en terrazzo, une porte double, une porte marron, un sol gris, un plafond en lambris de bois et du lambris de bois.
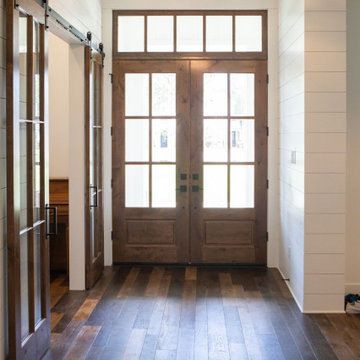
Réalisation d'un grand hall d'entrée champêtre avec un mur blanc, un sol en bois brun, une porte double, une porte en bois brun, un sol marron, un plafond en lambris de bois et du lambris de bois.
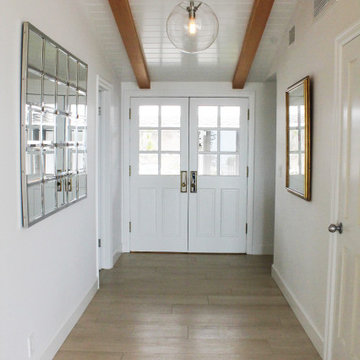
Réalisation d'un petit hall d'entrée marin avec un mur blanc, parquet clair, une porte double, une porte blanche, un sol beige et un plafond en lambris de bois.
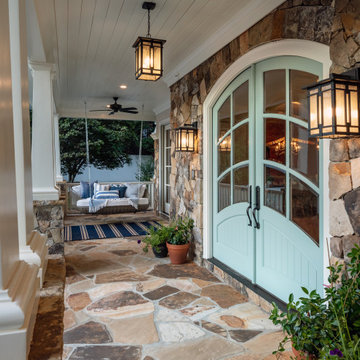
The new front porch expands across the entire front of the house, creating a stunning entry that fits the scale of the rest of the home. The gorgeous, grand, stacked stone staircase, custom front doors, tapered double columns, stone pedestals and high-end finishes add timeless, architectural character to the space. The new porch features four distinct living spaces including a separate dining area, intimate seating space, reading nook and a hanging day bed that anchors the left side of the porch.
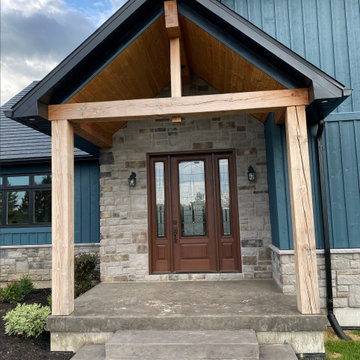
Rustic Fibreglass Front Entry Door with 3/4 decorative glass and 2 Side lites. Patina Hardware. Walnut Colour.
Idée de décoration pour une grande porte d'entrée champêtre en bois avec un mur bleu, sol en béton ciré, une porte double, une porte en bois foncé, un sol gris et un plafond en lambris de bois.
Idée de décoration pour une grande porte d'entrée champêtre en bois avec un mur bleu, sol en béton ciré, une porte double, une porte en bois foncé, un sol gris et un plafond en lambris de bois.
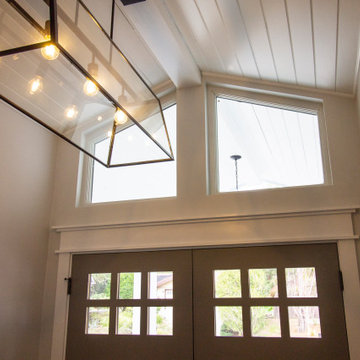
Réalisation d'une grande porte d'entrée tradition avec un mur blanc, parquet clair, une porte double, une porte grise, un sol marron et un plafond en lambris de bois.
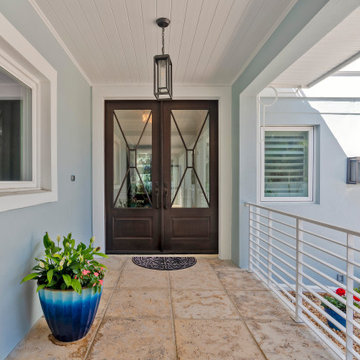
Double entry doors
Cette image montre une porte d'entrée marine avec un mur gris, un sol en carrelage de céramique, une porte double, une porte en bois foncé, un sol marron et un plafond en lambris de bois.
Cette image montre une porte d'entrée marine avec un mur gris, un sol en carrelage de céramique, une porte double, une porte en bois foncé, un sol marron et un plafond en lambris de bois.
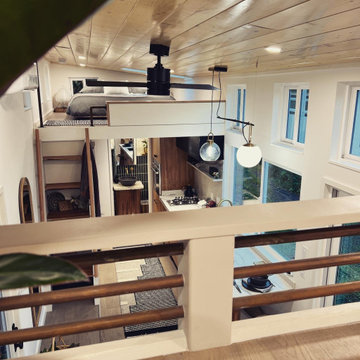
This Ohana model ATU tiny home is contemporary and sleek, cladded in cedar and metal. The slanted roof and clean straight lines keep this 8x28' tiny home on wheels looking sharp in any location, even enveloped in jungle. Cedar wood siding and metal are the perfect protectant to the elements, which is great because this Ohana model in rainy Pune, Hawaii and also right on the ocean.
A natural mix of wood tones with dark greens and metals keep the theme grounded with an earthiness.
Theres a sliding glass door and also another glass entry door across from it, opening up the center of this otherwise long and narrow runway. The living space is fully equipped with entertainment and comfortable seating with plenty of storage built into the seating. The window nook/ bump-out is also wall-mounted ladder access to the second loft.
The stairs up to the main sleeping loft double as a bookshelf and seamlessly integrate into the very custom kitchen cabinets that house appliances, pull-out pantry, closet space, and drawers (including toe-kick drawers).
A granite countertop slab extends thicker than usual down the front edge and also up the wall and seamlessly cases the windowsill.
The bathroom is clean and polished but not without color! A floating vanity and a floating toilet keep the floor feeling open and created a very easy space to clean! The shower had a glass partition with one side left open- a walk-in shower in a tiny home. The floor is tiled in slate and there are engineered hardwood flooring throughout.
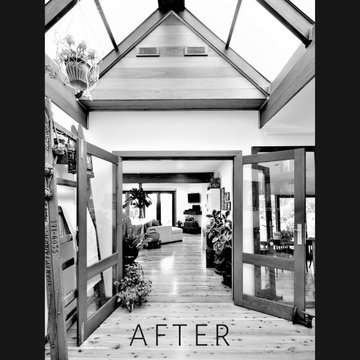
Exemple d'un hall d'entrée montagne en bois de taille moyenne avec un mur blanc, parquet clair, une porte double, une porte en bois foncé, un sol multicolore et un plafond en lambris de bois.
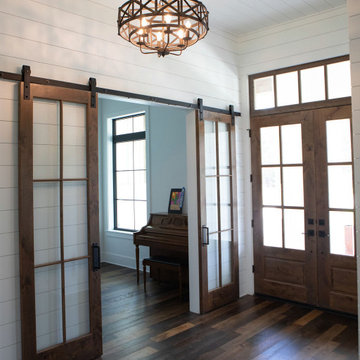
Idées déco pour un grand hall d'entrée campagne avec un mur blanc, un sol en bois brun, une porte double, une porte en bois brun, un sol marron, un plafond en lambris de bois et du lambris de bois.
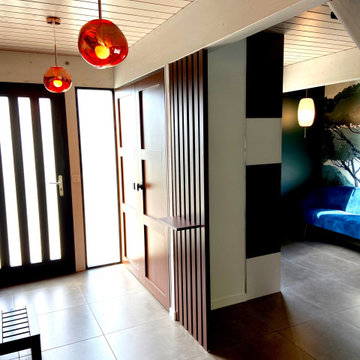
Idée de décoration pour une entrée design de taille moyenne avec un couloir, un mur blanc, un sol en carrelage de céramique, une porte double, une porte en bois foncé, un sol beige et un plafond en lambris de bois.
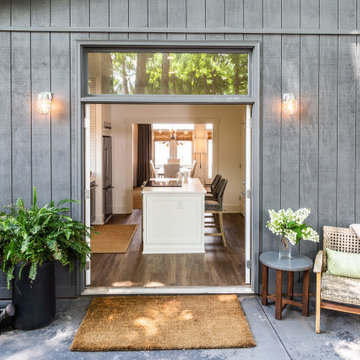
Exterior stained Benjamin Moore Kendall Charcoal. Luxury Vinyl flooring through out the space.
Réalisation d'une porte d'entrée minimaliste de taille moyenne avec un mur blanc, sol en stratifié, une porte double, une porte blanche, un sol marron et un plafond en lambris de bois.
Réalisation d'une porte d'entrée minimaliste de taille moyenne avec un mur blanc, sol en stratifié, une porte double, une porte blanche, un sol marron et un plafond en lambris de bois.
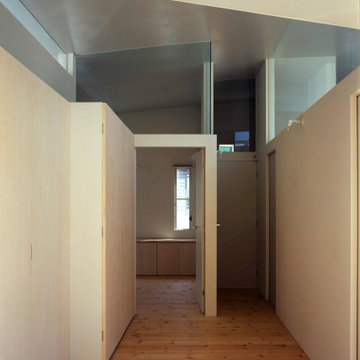
玄関から応接室を見る
Aménagement d'une porte d'entrée contemporaine de taille moyenne avec un mur blanc, parquet clair, une porte double, une porte marron, un sol marron, un plafond en lambris de bois et du papier peint.
Aménagement d'une porte d'entrée contemporaine de taille moyenne avec un mur blanc, parquet clair, une porte double, une porte marron, un sol marron, un plafond en lambris de bois et du papier peint.
Idées déco d'entrées avec une porte double et un plafond en lambris de bois
1