Idées déco d'entrées avec un plafond en lambris de bois
Trier par :
Budget
Trier par:Populaires du jour
21 - 40 sur 474 photos
1 sur 2
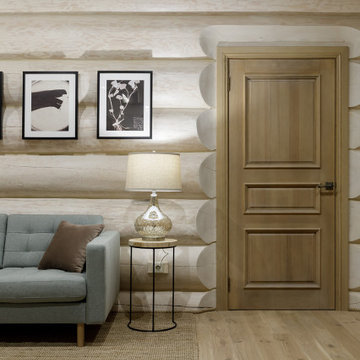
Inspiration pour une entrée chalet avec un mur blanc, un sol beige et un plafond en lambris de bois.

Cette photo montre un hall d'entrée tendance de taille moyenne avec un mur blanc, un sol en carrelage de porcelaine, une porte simple, une porte blanche, un sol blanc, un plafond en lambris de bois et boiseries.
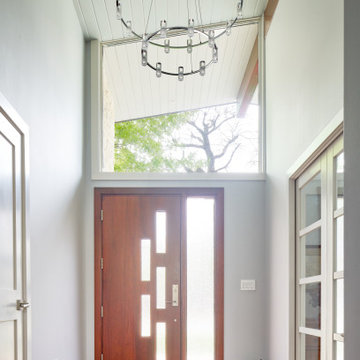
Entry
Aménagement d'une entrée rétro avec un mur gris, un sol en bois brun, une porte simple, une porte en bois brun et un plafond en lambris de bois.
Aménagement d'une entrée rétro avec un mur gris, un sol en bois brun, une porte simple, une porte en bois brun et un plafond en lambris de bois.

竹景の舎 -竹林を借景する市中の山居-
四季折々の風景が迎える玄関ポーチ
Cette image montre une grande porte d'entrée asiatique avec un mur beige, un sol en carrelage de porcelaine, une porte simple, une porte marron, un sol gris et un plafond en lambris de bois.
Cette image montre une grande porte d'entrée asiatique avec un mur beige, un sol en carrelage de porcelaine, une porte simple, une porte marron, un sol gris et un plafond en lambris de bois.

Inspiration pour une porte d'entrée traditionnelle avec un mur blanc, parquet clair, une porte simple, une porte grise et un plafond en lambris de bois.
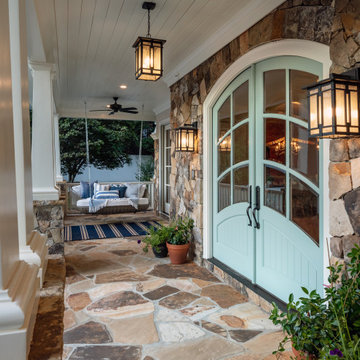
The new front porch expands across the entire front of the house, creating a stunning entry that fits the scale of the rest of the home. The gorgeous, grand, stacked stone staircase, custom front doors, tapered double columns, stone pedestals and high-end finishes add timeless, architectural character to the space. The new porch features four distinct living spaces including a separate dining area, intimate seating space, reading nook and a hanging day bed that anchors the left side of the porch.

Feature door and planting welcomes visitors to the home
Réalisation d'une grande porte d'entrée design en bois avec un mur noir, parquet clair, une porte simple, une porte en bois brun, un sol beige et un plafond en lambris de bois.
Réalisation d'une grande porte d'entrée design en bois avec un mur noir, parquet clair, une porte simple, une porte en bois brun, un sol beige et un plafond en lambris de bois.

Detail shot of the Floating Live Edge shelf at the entry. Minimalist design is paired with the rusticity of the live edge wood piece to create a contemporary feel of elegance and hospitality.

This charming, yet functional entry has custom, mudroom style cabinets, shiplap accent wall with chevron pattern, dark bronze cabinet pulls and coat hooks.
Photo by Molly Rose Photography

Inspiration pour un hall d'entrée traditionnel avec un mur beige, un sol en bois brun, une porte simple, une porte en verre, un sol marron, un plafond en lambris de bois, un plafond décaissé et du lambris de bois.

Entryway with modern staircase and white oak wood stairs and ceiling details.
Exemple d'une entrée chic avec un mur blanc, parquet clair, une porte simple, une porte noire, un plafond en lambris de bois et un sol marron.
Exemple d'une entrée chic avec un mur blanc, parquet clair, une porte simple, une porte noire, un plafond en lambris de bois et un sol marron.

A contemporary holiday home located on Victoria's Mornington Peninsula featuring rammed earth walls, timber lined ceilings and flagstone floors. This home incorporates strong, natural elements and the joinery throughout features custom, stained oak timber cabinetry and natural limestone benchtops. With a nod to the mid century modern era and a balance of natural, warm elements this home displays a uniquely Australian design style. This home is a cocoon like sanctuary for rejuvenation and relaxation with all the modern conveniences one could wish for thoughtfully integrated.

Idée de décoration pour une entrée craftsman avec un vestiaire, un mur blanc, un sol en carrelage de porcelaine, une porte simple, une porte blanche, un sol gris, un plafond en lambris de bois et du lambris de bois.

Réalisation d'une entrée tradition avec parquet clair, une porte simple, une porte noire, un plafond en lambris de bois et boiseries.

This charming, yet functional entry has custom, mudroom style cabinets, shiplap accent wall with chevron pattern, dark bronze cabinet pulls and coat hooks.
Photo by Molly Rose Photography

Idées déco pour une entrée bord de mer avec un vestiaire, un mur blanc, un sol en brique, un sol rouge, un plafond en lambris de bois et du lambris de bois.

Two means of entry to the porch are offered; one allows direct entry to the house and the other serves a discreet access to useful storage space. Both entrances are sheltered by the roof and walls whilst remaining open to the elements.
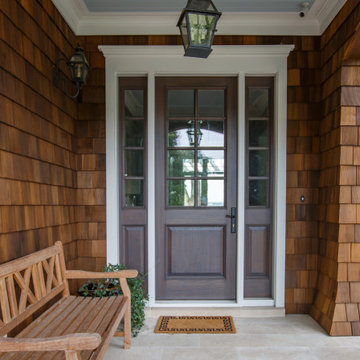
A custom gel stained front door with haint blue ceiling and limestone tiled floor makes an entrance complete
Réalisation d'une grande porte d'entrée tradition avec un sol en calcaire, une porte simple, une porte en bois brun et un plafond en lambris de bois.
Réalisation d'une grande porte d'entrée tradition avec un sol en calcaire, une porte simple, une porte en bois brun et un plafond en lambris de bois.
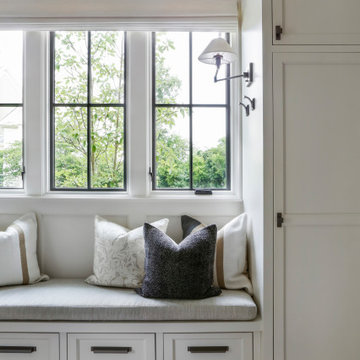
Exemple d'une grande entrée nature avec un vestiaire, un mur gris, un sol en bois brun, un sol marron et un plafond en lambris de bois.

Entryway console
Cette image montre une petite porte d'entrée vintage avec un mur blanc, parquet clair, une porte simple, une porte blanche, un sol marron et un plafond en lambris de bois.
Cette image montre une petite porte d'entrée vintage avec un mur blanc, parquet clair, une porte simple, une porte blanche, un sol marron et un plafond en lambris de bois.
Idées déco d'entrées avec un plafond en lambris de bois
2