Idées déco d'entrées avec un plafond en lambris de bois
Trier par :
Budget
Trier par:Populaires du jour
61 - 80 sur 474 photos
1 sur 2
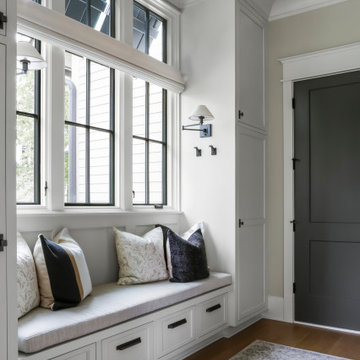
Cette photo montre une grande entrée nature avec un vestiaire, un mur gris, un sol en bois brun, un sol marron et un plafond en lambris de bois.
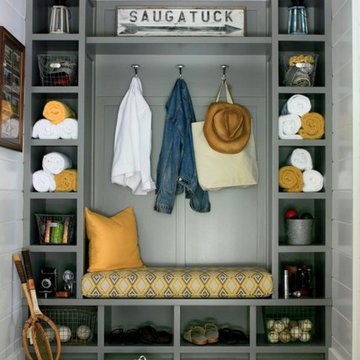
Réalisation d'une entrée marine avec un vestiaire, un mur blanc, un plafond en lambris de bois et du lambris de bois.
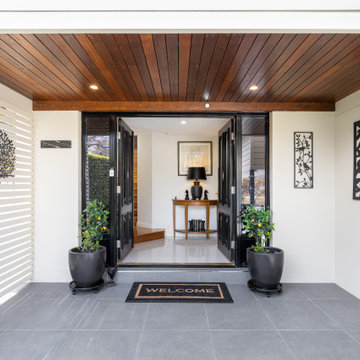
Idées déco pour une entrée moderne avec un mur blanc, un sol en carrelage de porcelaine, une porte double, une porte noire, un sol gris et un plafond en lambris de bois.

The entry is both grand and inviting. Minimally designed its demeanor is sophisticated. The entry features a live edge shelf, double dark bronze glass doors and a contrasting wood ceiling.
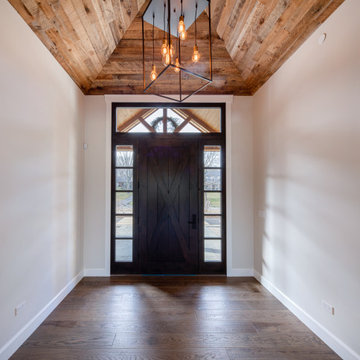
Entryway with custom wide plank flooring, large door, shiplap vaulted ceilings and chandelier.
Idées déco pour un hall d'entrée campagne de taille moyenne avec un mur blanc, parquet foncé, une porte simple, une porte en bois foncé, un sol marron et un plafond en lambris de bois.
Idées déco pour un hall d'entrée campagne de taille moyenne avec un mur blanc, parquet foncé, une porte simple, une porte en bois foncé, un sol marron et un plafond en lambris de bois.
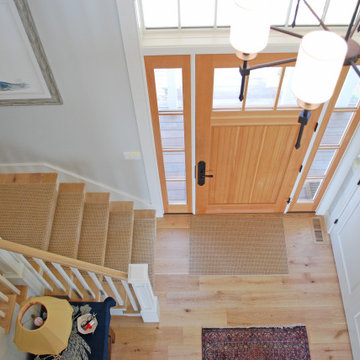
Réalisation d'un grand hall d'entrée marin avec un mur bleu, parquet clair, une porte simple, une porte en bois brun et un plafond en lambris de bois.
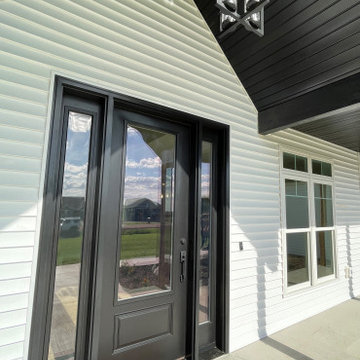
A beautiful black 8-foot entryway with full lite sidelites and Clear Glass to allow natural light into the foyer.
Cette photo montre une grande porte d'entrée nature avec un mur blanc, une porte simple, une porte noire et un plafond en lambris de bois.
Cette photo montre une grande porte d'entrée nature avec un mur blanc, une porte simple, une porte noire et un plafond en lambris de bois.
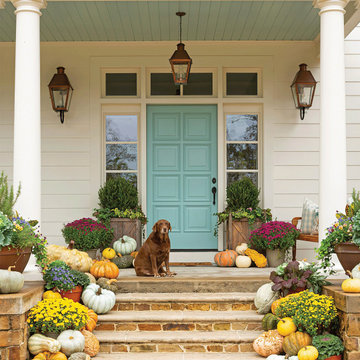
Festive fall entry with French Quarter Lanterns.
The Original French Quarter® Lantern on a gooseneck pairs the classic design of the French Quarter® light with a more decorative wrought iron bracket. This combination serves as a complement to architecture with arched doors or windows.
Standard Lantern Sizes
Height Width Depth
14.0" 9.25" 9.25"
18.0" 10.5" 10.5"
21.0" 11.5" 11.5"
24.0" 13.25" 13.25"
27.0" 14.5" 14.5"

Cette image montre une entrée marine avec un mur blanc, parquet foncé, une porte simple, une porte en verre, un sol marron, un plafond en lambris de bois, un plafond voûté et du lambris.
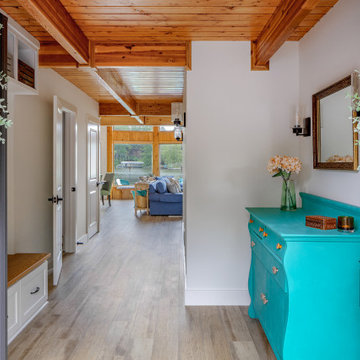
Originally the road side of this home had no real entry for guests. A full gut of the interior of our client's lakehouse allowed us to create a new front entry that takes full advantage of fabulous views of Lake Choctaw.

Idées déco pour une grande entrée bord de mer avec un couloir, un mur jaune, un sol en bois brun, une porte simple, une porte bleue, un sol marron, un plafond en lambris de bois et du lambris.
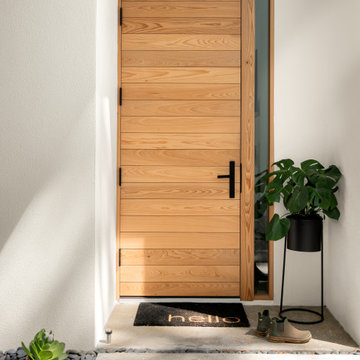
Idées déco pour une entrée contemporaine de taille moyenne avec un couloir, un mur blanc, sol en béton ciré, une porte simple, une porte en bois clair, un sol gris et un plafond en lambris de bois.

玄関に隣接した小上がりは客間としても使えるようにしています。
Idées déco pour une entrée scandinave de taille moyenne avec un couloir, un mur blanc, sol en béton ciré, une porte simple, une porte marron, un sol gris, un plafond en lambris de bois et du lambris de bois.
Idées déco pour une entrée scandinave de taille moyenne avec un couloir, un mur blanc, sol en béton ciré, une porte simple, une porte marron, un sol gris, un plafond en lambris de bois et du lambris de bois.

This here is the Entry Nook. A place to pop your shoes on, hand your coat up and just to take a minute.
Cette photo montre une porte d'entrée tendance de taille moyenne avec un mur blanc, sol en béton ciré, une porte pivot, une porte noire, un sol noir et un plafond en lambris de bois.
Cette photo montre une porte d'entrée tendance de taille moyenne avec un mur blanc, sol en béton ciré, une porte pivot, une porte noire, un sol noir et un plafond en lambris de bois.

Rich and Janet approached us looking to downsize their home and move to Corvallis to live closer to family. They were drawn to our passion for passive solar and energy-efficient building, as they shared this same passion. They were fortunate to purchase a 1050 sf house with three bedrooms and 1 bathroom right next door to their daughter and her family. While the original 55-year-old residence was characterized by an outdated floor plan, low ceilings, limited daylight, and a barely insulated outdated envelope, the existing foundations and floor framing system were in good condition. Consequently, the owners, working in tandem with us and their architect, decided to preserve and integrate these components into a fully transformed modern new house that embodies the perfect symbiosis of energy efficiency, functionality, comfort and beauty. With the expert participation of our designer Sarah, homeowners Rich and Janet selected the interior finishes of the home, blending lush materials, textures, and colors together to create a stunning home next door to their daughter’s family. The successful completion of this wonderful project resulted in a vibrant blended-family compound where the two families and three generations can now mingle and share the joy of life with each other.

Прихожая в загородном доме с жилой мансардой. Из нее лестница ведет в жилые помещения на мансардном этаже. А так же можно попасть в гараж и гостевой санузел.
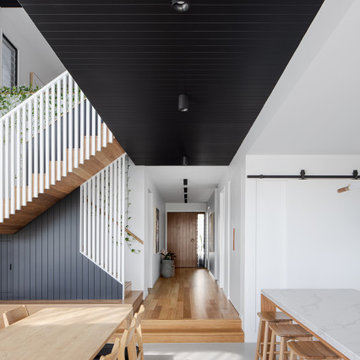
Hallway from front door to polished concrete floor living area.
Idées déco pour une entrée contemporaine avec un couloir, un mur blanc, une porte pivot, une porte en bois brun, un sol gris, un plafond en lambris de bois et du lambris.
Idées déco pour une entrée contemporaine avec un couloir, un mur blanc, une porte pivot, une porte en bois brun, un sol gris, un plafond en lambris de bois et du lambris.
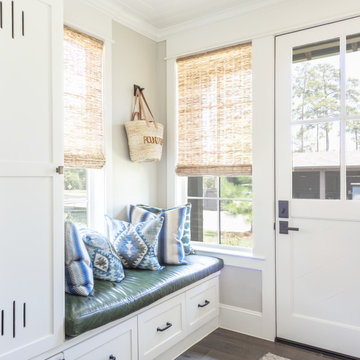
Bathed in natural light streaming through the windows, this entryway has a refreshing sense of brightness. Functional cabinetry provides plenty of storage space, making it easy to get out the door quickly! The leather bench seat adorned with Southwestern pillows adds a touch of character and warmth to the space.
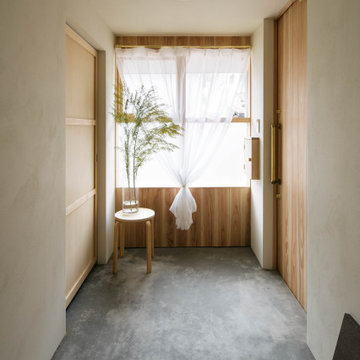
Idée de décoration pour une entrée minimaliste avec un mur beige, sol en béton ciré, un sol gris, un plafond en lambris de bois, boiseries, un couloir, une porte simple et une porte en bois brun.
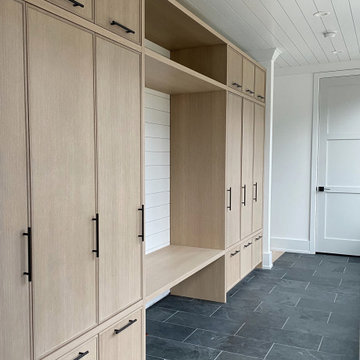
Mudroom
Cette photo montre une grande entrée tendance avec un vestiaire, un sol bleu, un plafond en lambris de bois et du lambris de bois.
Cette photo montre une grande entrée tendance avec un vestiaire, un sol bleu, un plafond en lambris de bois et du lambris de bois.
Idées déco d'entrées avec un plafond en lambris de bois
4