Idées déco d'entrées avec un plafond en lambris de bois
Trier par :
Budget
Trier par:Populaires du jour
81 - 100 sur 474 photos
1 sur 2

Exemple d'un hall d'entrée nature avec un mur beige, un sol en bois brun, une porte simple, une porte bleue, un sol marron, un plafond en lambris de bois, du lambris de bois et du papier peint.

Inspiration pour un grand hall d'entrée design avec un mur gris, sol en béton ciré, une porte simple, une porte en bois brun, un sol gris et un plafond en lambris de bois.
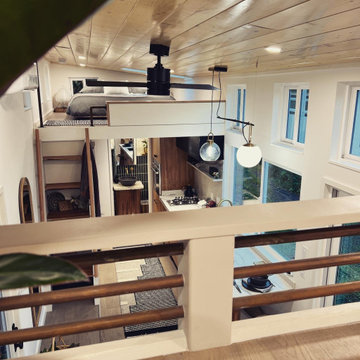
This Ohana model ATU tiny home is contemporary and sleek, cladded in cedar and metal. The slanted roof and clean straight lines keep this 8x28' tiny home on wheels looking sharp in any location, even enveloped in jungle. Cedar wood siding and metal are the perfect protectant to the elements, which is great because this Ohana model in rainy Pune, Hawaii and also right on the ocean.
A natural mix of wood tones with dark greens and metals keep the theme grounded with an earthiness.
Theres a sliding glass door and also another glass entry door across from it, opening up the center of this otherwise long and narrow runway. The living space is fully equipped with entertainment and comfortable seating with plenty of storage built into the seating. The window nook/ bump-out is also wall-mounted ladder access to the second loft.
The stairs up to the main sleeping loft double as a bookshelf and seamlessly integrate into the very custom kitchen cabinets that house appliances, pull-out pantry, closet space, and drawers (including toe-kick drawers).
A granite countertop slab extends thicker than usual down the front edge and also up the wall and seamlessly cases the windowsill.
The bathroom is clean and polished but not without color! A floating vanity and a floating toilet keep the floor feeling open and created a very easy space to clean! The shower had a glass partition with one side left open- a walk-in shower in a tiny home. The floor is tiled in slate and there are engineered hardwood flooring throughout.
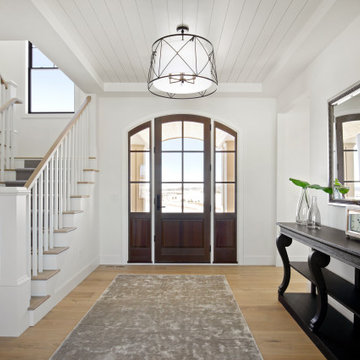
Aménagement d'un hall d'entrée classique avec un mur blanc, parquet clair, une porte en bois foncé et un plafond en lambris de bois.

Aménagement d'un vestibule classique de taille moyenne avec un mur bleu, un sol en ardoise, une porte simple, une porte bleue, un sol gris, un plafond en lambris de bois et du lambris de bois.
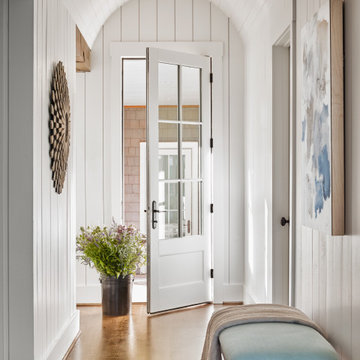
Exemple d'une entrée chic avec un couloir, un mur blanc, un sol en bois brun, une porte simple, une porte blanche, un sol marron, un plafond en lambris de bois, un plafond voûté et du lambris de bois.
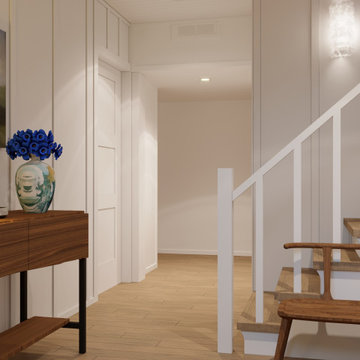
In this design concept, Sarah Barnard, WELL AP + LEED AP developed two variations of objects, furniture, and artwork for the entryway of a home by the ocean. All of the materials and objects selected for this home project are Vegan. This option features a deep blue dutch door reflecting the color of the sea and a glass window that floods the space with natural light. These blue tones carry through the room in imagery and forms from the natural world, such as the painting of a Blue Heron installed above the sideboard. This option features a collection of contemporary ceramic objects, such as the stylized flush mount ceiling light and the ceramic lamp that resembles the form of a sea urchin. These objects are grounded by the vintage ceramic bowl and planter containing flowers. The sideboard, made from Danish oiled walnut, offers tidy storage options, while the tone of its wood finish harmonizes with the soothing blue of the room to create a welcoming entrance.
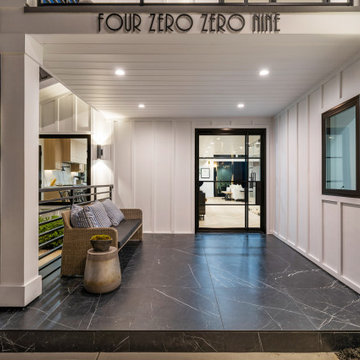
Modern Farm house totally remodeled by the Glamour Flooring team in Woodland Hills, CA. Interior design services are available call to inquire more.
- James Hardie Siding
- Modern Garage door from Elegance Garage Doors
- Front Entry Door from Rhino Steel Doors
- Windows from Anderson
- Floors Wile and Wood from Glamour Flooring
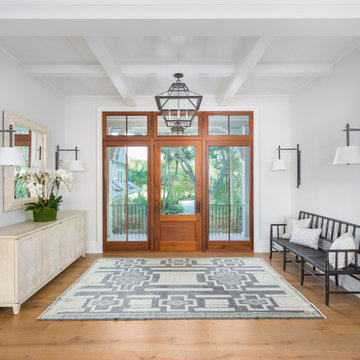
Cette image montre une entrée marine avec un mur blanc, un sol en bois brun, une porte simple, une porte en verre, un sol marron, un plafond à caissons et un plafond en lambris de bois.
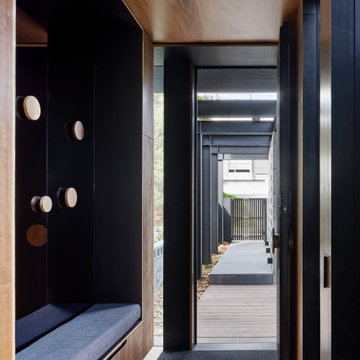
Cette image montre une porte d'entrée minimaliste de taille moyenne avec un mur marron, un sol en bois brun, une porte simple, une porte en bois brun, un sol marron, un plafond en lambris de bois et du lambris.

Прихожая в загородном доме в стиле кантри. Шкаф с зеркалами, Mister Doors, пуфик, Restoration Hardware. Кафель, Vives. Светильники шары. Входная дверь.
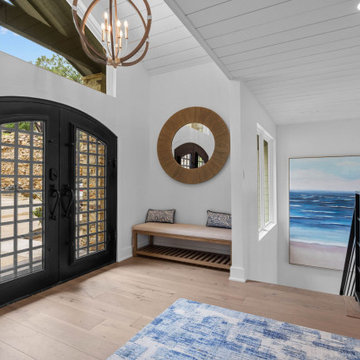
Dive into the realm of serene tranquility with us. Together, we will construct your idyllic lakeside retreat, addressing every minute detail from ambiance to furnishings.
With an admirable knack for merging modern chic with rustic charm, Susan Semmelmann is dedicated to delivering impressive designs that resonate with her clients' desires. Our bespoke textiles, window treatments, and furniture are thoughtfully crafted in our Fort Worth Fabric Studio; a thriving, locally-owned enterprise led by a woman who cherishes Texas' distinctive spirit.
Our vision envelops each room – drawing upon a lakeside-inspired aesthetic, we've envisioned an expansive, light-filled master bedroom that provides abundant wardrobe space; coupled with an astounding view of serene waters under pastel-dappled skies. For your quintessential living room, we've selected earthy, leaf-patterned fabrics to upholster your cozy sofas, echoing the lake's peaceful aura right inside your home.
Finally, to design your dream kitchen; we've aimed to merge lake house charm with up-to-the-minute sophistication. Along a single pathway; we've juxtaposed slate-gray cabinets and stone countertops with a seamlessly integrated sink, dishwasher, and double-door oven. With the generous countertop space at your disposal to create your dream kitchen; we will add a uniquely personal decorative touch that is sure to captivate your guests. For the most refreshing perspective on lakeside home design; trust Susan Semmelmann and her 25 years of Interior Design experience to make your visions a reality.
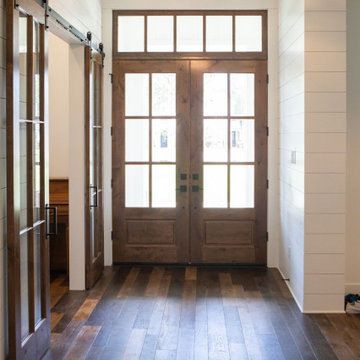
Réalisation d'un grand hall d'entrée champêtre avec un mur blanc, un sol en bois brun, une porte double, une porte en bois brun, un sol marron, un plafond en lambris de bois et du lambris de bois.
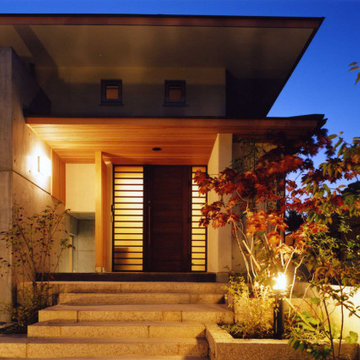
木々に囲まれた傾斜地に突き出たように建っている住まいです。広い敷地の中、敢えて崖側に配し、更にデッキを張り出して積極的に眺望を取り込み、斜面下の桜並木を見下ろす様にリビングスペースを設けています。斜面、レベル差といった敷地の不利な条件に、趣の異なる三つの庭を対峙させる事で、空間に違った個性を持たせ、豊かな居住空間を創る事を目指しました。
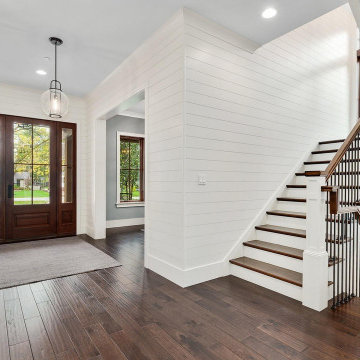
Front Foyer and Entry Staircase
Réalisation d'un très grand hall d'entrée champêtre avec un mur blanc, un sol en bois brun, une porte simple, une porte en bois brun, un sol marron, un plafond en lambris de bois et du lambris de bois.
Réalisation d'un très grand hall d'entrée champêtre avec un mur blanc, un sol en bois brun, une porte simple, une porte en bois brun, un sol marron, un plafond en lambris de bois et du lambris de bois.
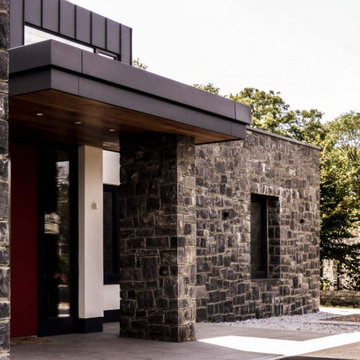
Modern porch with canopy overhang
Cette image montre une grande porte d'entrée minimaliste avec un mur blanc, une porte simple, une porte rouge et un plafond en lambris de bois.
Cette image montre une grande porte d'entrée minimaliste avec un mur blanc, une porte simple, une porte rouge et un plafond en lambris de bois.
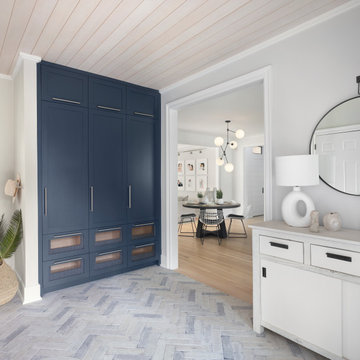
“We turned an overcrowded and impractical storage space into an organized, easy-on-the-eyes, welcoming mudroom for this active family of five”, Hogue says.
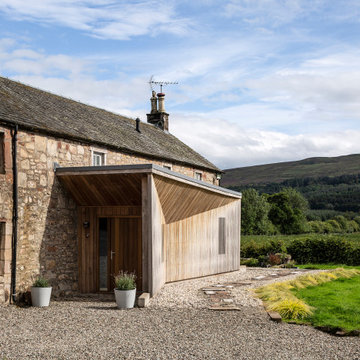
A striking new porch forms a welcoming entrance sequence with practical storage space for coats and boots.
Exemple d'une petite entrée tendance en bois avec un mur marron, une porte simple, une porte en bois brun et un plafond en lambris de bois.
Exemple d'une petite entrée tendance en bois avec un mur marron, une porte simple, une porte en bois brun et un plafond en lambris de bois.
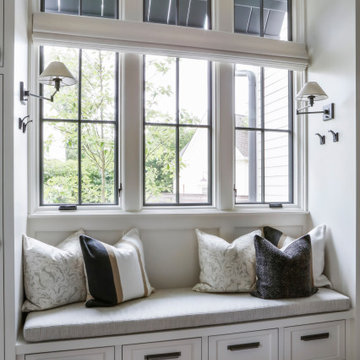
Idées déco pour une grande entrée campagne avec un vestiaire, un mur gris, un sol en bois brun, un sol marron et un plafond en lambris de bois.
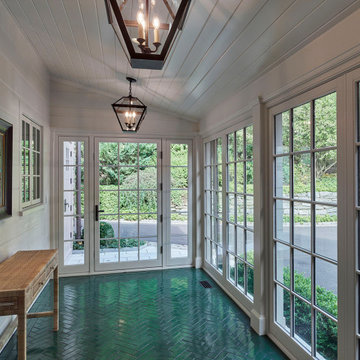
Idée de décoration pour un grand vestibule bohème avec un mur blanc, un sol en carrelage de céramique, une porte simple, un sol turquoise, un plafond en lambris de bois et du lambris.
Idées déco d'entrées avec un plafond en lambris de bois
5