Idées déco d'entrées avec un plafond en lambris de bois
Trier par :
Budget
Trier par:Populaires du jour
41 - 60 sur 474 photos
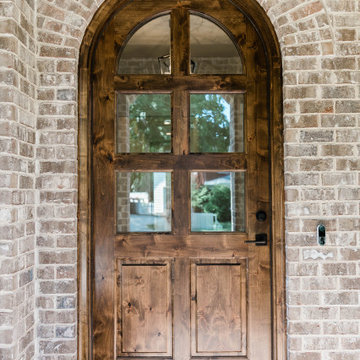
Cette image montre une grande porte d'entrée traditionnelle avec un sol en brique, une porte simple, une porte en bois brun, un sol marron, un plafond en lambris de bois et un mur en parement de brique.

The mudroom, also known as the hunt room, not only serves as a space for storage but also as a potting room complete with a pantry and powder room.
Idée de décoration pour une très grande entrée tradition avec un vestiaire, un mur blanc, un sol en brique, une porte hollandaise, une porte bleue et un plafond en lambris de bois.
Idée de décoration pour une très grande entrée tradition avec un vestiaire, un mur blanc, un sol en brique, une porte hollandaise, une porte bleue et un plafond en lambris de bois.

Réalisation d'une grande entrée champêtre avec un vestiaire, un mur blanc, un sol en calcaire, une porte hollandaise, une porte en bois clair, un sol vert, un plafond en lambris de bois et du lambris de bois.

Entryway console
Cette image montre une petite porte d'entrée vintage avec un mur blanc, parquet clair, une porte simple, une porte blanche, un sol marron et un plafond en lambris de bois.
Cette image montre une petite porte d'entrée vintage avec un mur blanc, parquet clair, une porte simple, une porte blanche, un sol marron et un plafond en lambris de bois.
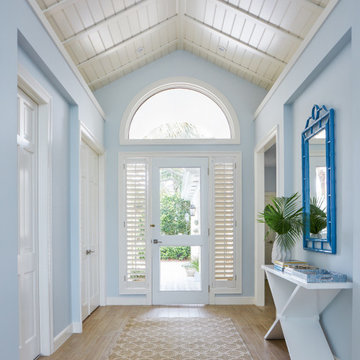
Réalisation d'une entrée marine avec un mur bleu, une porte en verre, un sol beige et un plafond en lambris de bois.
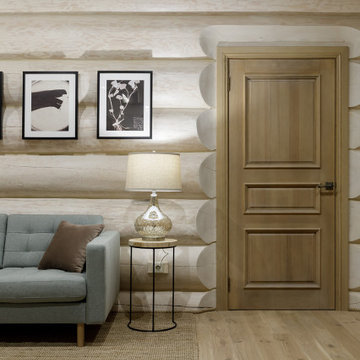
Inspiration pour une entrée chalet avec un mur blanc, un sol beige et un plafond en lambris de bois.
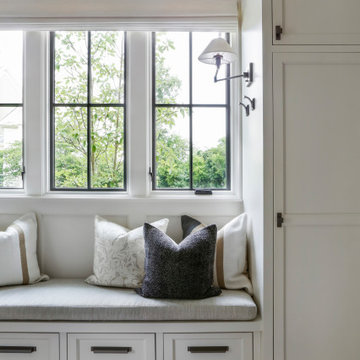
Exemple d'une grande entrée nature avec un vestiaire, un mur gris, un sol en bois brun, un sol marron et un plafond en lambris de bois.

Cette photo montre un hall d'entrée nature de taille moyenne avec un sol en carrelage de porcelaine, un sol noir, un plafond en lambris de bois et du lambris de bois.

玄関に隣接した小上がりは客間としても使えるようにしています。
Idées déco pour une entrée scandinave de taille moyenne avec un couloir, un mur blanc, sol en béton ciré, une porte simple, une porte marron, un sol gris, un plafond en lambris de bois et du lambris de bois.
Idées déco pour une entrée scandinave de taille moyenne avec un couloir, un mur blanc, sol en béton ciré, une porte simple, une porte marron, un sol gris, un plafond en lambris de bois et du lambris de bois.

This Ohana model ATU tiny home is contemporary and sleek, cladded in cedar and metal. The slanted roof and clean straight lines keep this 8x28' tiny home on wheels looking sharp in any location, even enveloped in jungle. Cedar wood siding and metal are the perfect protectant to the elements, which is great because this Ohana model in rainy Pune, Hawaii and also right on the ocean.
A natural mix of wood tones with dark greens and metals keep the theme grounded with an earthiness.
Theres a sliding glass door and also another glass entry door across from it, opening up the center of this otherwise long and narrow runway. The living space is fully equipped with entertainment and comfortable seating with plenty of storage built into the seating. The window nook/ bump-out is also wall-mounted ladder access to the second loft.
The stairs up to the main sleeping loft double as a bookshelf and seamlessly integrate into the very custom kitchen cabinets that house appliances, pull-out pantry, closet space, and drawers (including toe-kick drawers).
A granite countertop slab extends thicker than usual down the front edge and also up the wall and seamlessly cases the windowsill.
The bathroom is clean and polished but not without color! A floating vanity and a floating toilet keep the floor feeling open and created a very easy space to clean! The shower had a glass partition with one side left open- a walk-in shower in a tiny home. The floor is tiled in slate and there are engineered hardwood flooring throughout.

The new entry addition sports charred wood columns leading to a nw interior stairway connecting the main level on the 2nd floor. There used to be an exterior stair that rotted. Interior shots to follow.
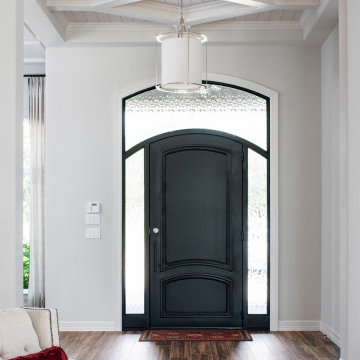
Cette photo montre une porte d'entrée chic de taille moyenne avec un mur blanc, un sol en carrelage de porcelaine, une porte simple, une porte noire, un sol marron et un plafond en lambris de bois.

Inspiration pour un hall d'entrée rustique de taille moyenne avec un mur blanc, un sol en marbre, une porte simple, une porte en bois brun, un sol beige, un plafond en lambris de bois et du lambris.
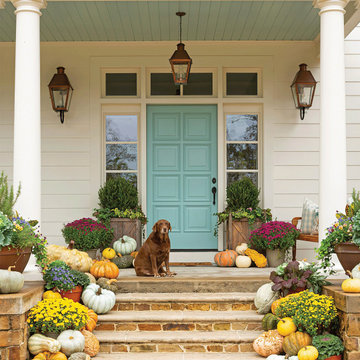
Festive fall entry with French Quarter Lanterns.
The Original French Quarter® Lantern on a gooseneck pairs the classic design of the French Quarter® light with a more decorative wrought iron bracket. This combination serves as a complement to architecture with arched doors or windows.
Standard Lantern Sizes
Height Width Depth
14.0" 9.25" 9.25"
18.0" 10.5" 10.5"
21.0" 11.5" 11.5"
24.0" 13.25" 13.25"
27.0" 14.5" 14.5"

Réalisation d'un grand vestibule tradition avec une porte simple, une porte noire, un mur jaune, sol en béton ciré, un sol gris, un plafond en lambris de bois et du lambris.

Idée de décoration pour une très grande entrée marine en bois avec un mur beige, parquet clair, un sol beige et un plafond en lambris de bois.

本計画は名古屋市の歴史ある閑静な住宅街にあるマンションのリノベーションのプロジェクトで、夫婦と子ども一人の3人家族のための住宅である。
設計時の要望は大きく2つあり、ダイニングとキッチンが豊かでゆとりある空間にしたいということと、物は基本的には表に見せたくないということであった。
インテリアの基本構成は床をオーク無垢材のフローリング、壁・天井は塗装仕上げとし、その壁の随所に床から天井までいっぱいのオーク無垢材の小幅板が現れる。LDKのある主室は黒いタイルの床に、壁・天井は寒水入りの漆喰塗り、出入口や家具扉のある長手一面をオーク無垢材が7m以上連続する壁とし、キッチン側の壁はワークトップに合わせて御影石としており、各面に異素材が対峙する。洗面室、浴室は壁床をモノトーンの磁器質タイルで統一し、ミニマルで洗練されたイメージとしている。

Custom Water Front Home (remodel)
Balboa Peninsula (Newport Harbor Frontage) remodeling exterior and interior throughout and keeping the heritage them fully intact. http://ZenArchitect.com

The entry is both grand and inviting. Minimally designed its demeanor is sophisticated. The entry features a live edge shelf, double dark bronze glass doors and a contrasting wood ceiling.

Aménagement d'une entrée contemporaine de taille moyenne avec un couloir, un mur blanc, sol en béton ciré, une porte simple, une porte en bois clair, un sol gris et un plafond en lambris de bois.
Idées déco d'entrées avec un plafond en lambris de bois
3