Idées déco d'entrées avec un plafond en lambris de bois et différents designs de plafond
Trier par :
Budget
Trier par:Populaires du jour
1 - 20 sur 474 photos

Mountain View Entry addition
Butterfly roof with clerestory windows pour natural light into the entry. An IKEA PAX system closet with glass doors reflect light from entry door and sidelight.
Photography: Mark Pinkerton VI360
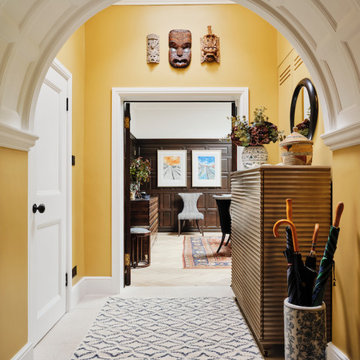
The entrance hallway in our Blackheath restoration project was painted in warn, sunny yellow which contrasts with the darker wood panelling in the dining room & the pale panelled ceiling

Idées déco pour un hall d'entrée bord de mer avec un mur gris, parquet foncé, une porte simple, une porte en bois brun, un sol marron, un plafond en lambris de bois et boiseries.

The mudroom, also known as the hunt room, not only serves as a space for storage but also as a potting room complete with a pantry and powder room.
Idée de décoration pour une très grande entrée tradition avec un vestiaire, un mur blanc, un sol en brique, une porte hollandaise, une porte bleue et un plafond en lambris de bois.
Idée de décoration pour une très grande entrée tradition avec un vestiaire, un mur blanc, un sol en brique, une porte hollandaise, une porte bleue et un plafond en lambris de bois.

Aménagement d'une grande entrée bord de mer avec un couloir, un mur jaune, un sol en bois brun, une porte simple, une porte bleue, un sol marron, un plafond en lambris de bois et du lambris.
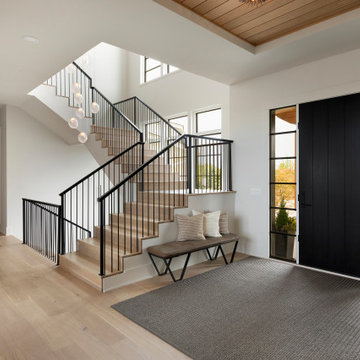
Entryway with modern staircase and white oak wood stairs and ceiling details.
Idées déco pour une entrée classique avec un mur blanc, parquet clair, une porte simple, une porte noire et un plafond en lambris de bois.
Idées déco pour une entrée classique avec un mur blanc, parquet clair, une porte simple, une porte noire et un plafond en lambris de bois.
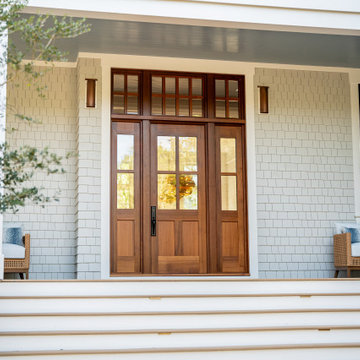
Exemple d'une porte d'entrée bord de mer avec une porte simple et un plafond en lambris de bois.

Everything in the right place. A light and sun-filled space with customized storage for a busy family. Photography by Aaron Usher III. Styling by Liz Pinto.

This is a light rustic European White Oak hardwood floor.
Exemple d'une entrée chic de taille moyenne avec un mur blanc, un sol en bois brun, un sol marron, un plafond en lambris de bois, un couloir, une porte simple et une porte blanche.
Exemple d'une entrée chic de taille moyenne avec un mur blanc, un sol en bois brun, un sol marron, un plafond en lambris de bois, un couloir, une porte simple et une porte blanche.
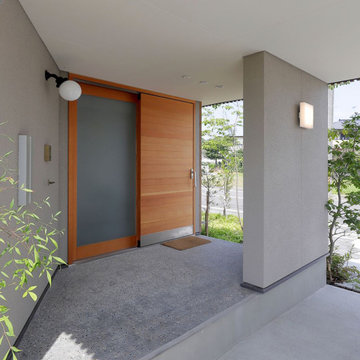
玉砂利の洗い出し床の玄関ポーチ
断熱性のの高い木製の引き戸がアクセント
Aménagement d'une porte d'entrée de taille moyenne avec un mur gris, une porte coulissante, une porte en bois brun, un sol gris et un plafond en lambris de bois.
Aménagement d'une porte d'entrée de taille moyenne avec un mur gris, une porte coulissante, une porte en bois brun, un sol gris et un plafond en lambris de bois.

We remodeled this unassuming mid-century home from top to bottom. An entire third floor and two outdoor decks were added. As a bonus, we made the whole thing accessible with an elevator linking all three floors.
The 3rd floor was designed to be built entirely above the existing roof level to preserve the vaulted ceilings in the main level living areas. Floor joists spanned the full width of the house to transfer new loads onto the existing foundation as much as possible. This minimized structural work required inside the existing footprint of the home. A portion of the new roof extends over the custom outdoor kitchen and deck on the north end, allowing year-round use of this space.
Exterior finishes feature a combination of smooth painted horizontal panels, and pre-finished fiber-cement siding, that replicate a natural stained wood. Exposed beams and cedar soffits provide wooden accents around the exterior. Horizontal cable railings were used around the rooftop decks. Natural stone installed around the front entry enhances the porch. Metal roofing in natural forest green, tie the whole project together.
On the main floor, the kitchen remodel included minimal footprint changes, but overhauling of the cabinets and function. A larger window brings in natural light, capturing views of the garden and new porch. The sleek kitchen now shines with two-toned cabinetry in stained maple and high-gloss white, white quartz countertops with hints of gold and purple, and a raised bubble-glass chiseled edge cocktail bar. The kitchen’s eye-catching mixed-metal backsplash is a fun update on a traditional penny tile.
The dining room was revamped with new built-in lighted cabinetry, luxury vinyl flooring, and a contemporary-style chandelier. Throughout the main floor, the original hardwood flooring was refinished with dark stain, and the fireplace revamped in gray and with a copper-tile hearth and new insert.
During demolition our team uncovered a hidden ceiling beam. The clients loved the look, so to meet the planned budget, the beam was turned into an architectural feature, wrapping it in wood paneling matching the entry hall.
The entire day-light basement was also remodeled, and now includes a bright & colorful exercise studio and a larger laundry room. The redesign of the washroom includes a larger showering area built specifically for washing their large dog, as well as added storage and countertop space.
This is a project our team is very honored to have been involved with, build our client’s dream home.

Aménagement d'un hall d'entrée rétro avec un mur vert, une porte simple, une porte jaune, un sol gris, poutres apparentes, un plafond en lambris de bois et un plafond voûté.
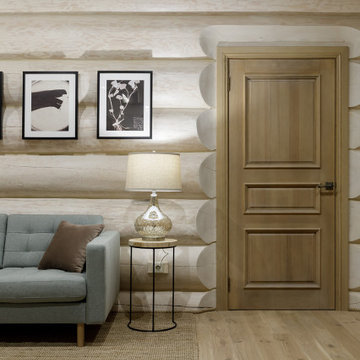
Inspiration pour une entrée chalet avec un mur blanc, un sol beige et un plafond en lambris de bois.

Cette photo montre un hall d'entrée tendance de taille moyenne avec un mur blanc, un sol en carrelage de porcelaine, une porte simple, une porte blanche, un sol blanc, un plafond en lambris de bois et boiseries.
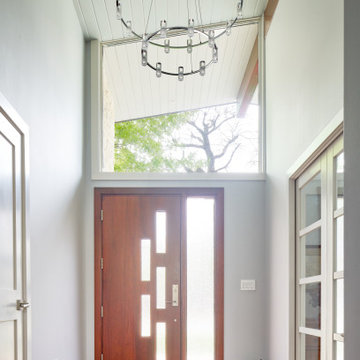
Entry
Aménagement d'une entrée rétro avec un mur gris, un sol en bois brun, une porte simple, une porte en bois brun et un plafond en lambris de bois.
Aménagement d'une entrée rétro avec un mur gris, un sol en bois brun, une porte simple, une porte en bois brun et un plafond en lambris de bois.

竹景の舎 -竹林を借景する市中の山居-
四季折々の風景が迎える玄関ポーチ
Cette image montre une grande porte d'entrée asiatique avec un mur beige, un sol en carrelage de porcelaine, une porte simple, une porte marron, un sol gris et un plafond en lambris de bois.
Cette image montre une grande porte d'entrée asiatique avec un mur beige, un sol en carrelage de porcelaine, une porte simple, une porte marron, un sol gris et un plafond en lambris de bois.

Inspiration pour une porte d'entrée traditionnelle avec un mur blanc, parquet clair, une porte simple, une porte grise et un plafond en lambris de bois.
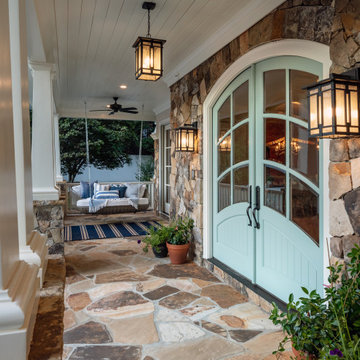
The new front porch expands across the entire front of the house, creating a stunning entry that fits the scale of the rest of the home. The gorgeous, grand, stacked stone staircase, custom front doors, tapered double columns, stone pedestals and high-end finishes add timeless, architectural character to the space. The new porch features four distinct living spaces including a separate dining area, intimate seating space, reading nook and a hanging day bed that anchors the left side of the porch.

Feature door and planting welcomes visitors to the home
Réalisation d'une grande porte d'entrée design en bois avec un mur noir, parquet clair, une porte simple, une porte en bois brun, un sol beige et un plafond en lambris de bois.
Réalisation d'une grande porte d'entrée design en bois avec un mur noir, parquet clair, une porte simple, une porte en bois brun, un sol beige et un plafond en lambris de bois.

Detail shot of the Floating Live Edge shelf at the entry. Minimalist design is paired with the rusticity of the live edge wood piece to create a contemporary feel of elegance and hospitality.
Idées déco d'entrées avec un plafond en lambris de bois et différents designs de plafond
1