Idées déco d'entrées avec parquet clair et un plafond en papier peint
Trier par :
Budget
Trier par:Populaires du jour
1 - 20 sur 148 photos

Garderobenschrank in bestehender Nische aus weiß lackierter MDF-Platte. Offener Bereich Asteiche furniert.
Garderobenstange aus Edelstahl.
Schranktüren mit Tip-On (Push-to-open) , unten mit einen großen Schubkasten.
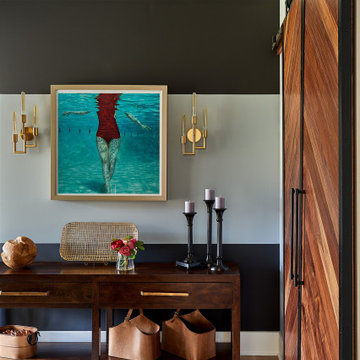
A Modern Farmhouse Mudroom and Pantry designed for the IDS Narrow Passage Show House by Interiors by Maloku. This fresh mix of farmhouse and modern elements creates a warm and inviting space!
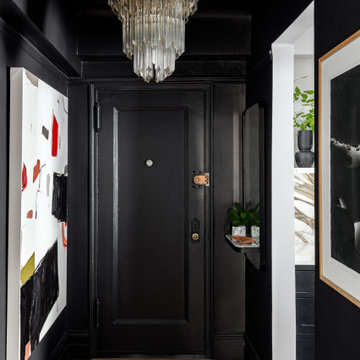
Réalisation d'une entrée tradition avec un couloir, un mur noir, parquet clair, une porte simple, une porte noire, un sol beige et un plafond en papier peint.

母屋・玄関ホール/
玄関はお客さまをはじめに迎え入れる場としてシンプルに。観葉植物や生け花、ご家族ならではの飾りで玄関に彩りを。
旧居の玄関で花や季節の飾りでお客様を迎え入れていたご家族の気持ちを新たな住まいでも叶えるべく、季節のものを飾ることができるようピクチャーレールや飾り棚を設えました。
Photo by:ジェ二イクス 佐藤二郎
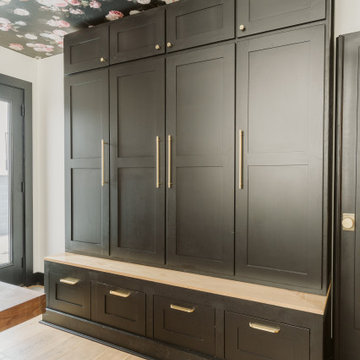
Aménagement d'une petite entrée moderne avec un vestiaire, un mur noir, parquet clair, une porte simple, une porte noire, un sol marron et un plafond en papier peint.
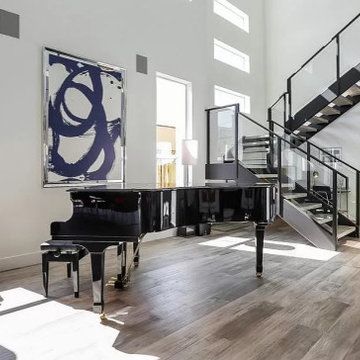
A brand new construction that showcases sleek contemporary style with white exterior siding. As you step inside, you'll be impressed with the quality craftsmanship and attention to detail evident in every aspect of the build. Hardwood flooring is a prominent feature throughout the house, providing a warm and inviting atmosphere. The spacious walkway is perfect for greeting guests and showcasing your interior decor. The kitchen is the heart of any home, and this one certainly does not disappoint. A stunning island with white countertops and dark wood cabinetry is the perfect combination of elegance and functionality. The black staircase accentuates the clean lines and modern aesthetic of the space. Finally, the spacious balcony overlooking the backyard pool is the perfect spot to unwind after a long day. Experience the best in modern living with this stunning new construction home.

The back of this 1920s brick and siding Cape Cod gets a compact addition to create a new Family room, open Kitchen, Covered Entry, and Master Bedroom Suite above. European-styling of the interior was a consideration throughout the design process, as well as with the materials and finishes. The project includes all cabinetry, built-ins, shelving and trim work (even down to the towel bars!) custom made on site by the home owner.
Photography by Kmiecik Imagery
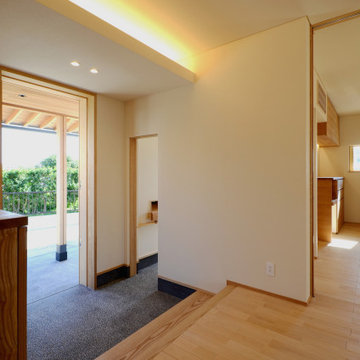
「御津日暮の家」玄関ホールです。隣接してファミリー玄関を備えることで、来客用玄関に相応しいスッキリした使い方ができます。
Aménagement d'une entrée de taille moyenne avec un couloir, un mur blanc, parquet clair, une porte coulissante, une porte en bois foncé, un sol marron, un plafond en papier peint et du papier peint.
Aménagement d'une entrée de taille moyenne avec un couloir, un mur blanc, parquet clair, une porte coulissante, une porte en bois foncé, un sol marron, un plafond en papier peint et du papier peint.
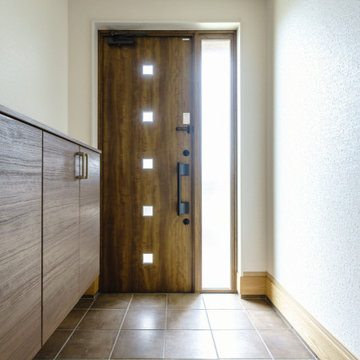
来客中も子どもたちが遊べるスペースがほしい。
家族それぞれの部屋をつくってあげたい。
でも、お家にコストをかけ過ぎたくない。
広いリビングとセカンドリビングの開放感を。
コーディネートは飽きがこないように落ち着いた色で。
家族のためだけの動線を考え、たったひとつ間取りにたどり着いた。
そんな理想を取り入れた建築計画を一緒に考えました。
そして、家族の想いがまたひとつカタチになりました。
家族構成:夫婦+親+子供2人
施工面積:132.48 ㎡ ( 40.07 坪)
竣工:2021年 8月
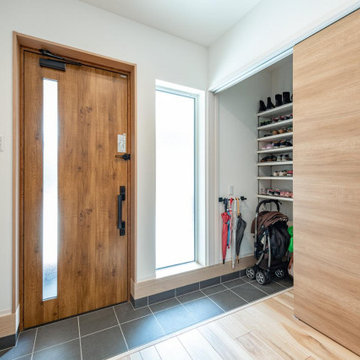
扉付きシューズクローク。中を通り抜け可能なウォークスルータイプです。来客時は、扉を閉めておけば、収納内を見られることはありません。
Aménagement d'une entrée avec un couloir, un mur blanc, parquet clair, un sol marron, un plafond en papier peint, du papier peint, une porte simple et une porte en bois clair.
Aménagement d'une entrée avec un couloir, un mur blanc, parquet clair, un sol marron, un plafond en papier peint, du papier peint, une porte simple et une porte en bois clair.

Inspiration pour une entrée nordique de taille moyenne avec un couloir, un mur blanc, parquet clair, une porte simple, une porte en bois clair, un sol beige, un plafond en papier peint et du papier peint.

水盤のゆらぎがある美と機能 京都桜井の家
古くからある閑静な分譲地に建つ家。
周囲は住宅に囲まれており、いかにプライバシーを保ちながら、
開放的な空間を創ることができるかが今回のプロジェクトの課題でした。
そこでファサードにはほぼ窓は設けず、
中庭を造りプライベート空間を確保し、
そこに水盤を設け、日中は太陽光が水面を照らし光の揺らぎが天井に映ります。
夜はその水盤にライトをあて水面を照らし特別な空間を演出しています。
この水盤の水は、この建物の屋根から樋をつたってこの水盤に溜まります。
この水は災害時の非常用水や、植物の水やりにも活用できるようにしています。
建物の中に入ると明るい空間が広がります。
HALLからリビングやダイニングをつなぐ通路は廊下とはとらえず、
中庭のデッキとつなぐ居室として考えています。
この部分は吹き抜けになっており、上部からの光も沢山取り込むことができます。
基本的に空間はつながっており空調の効率化を図っています。
Design : 殿村 明彦 (COLOR LABEL DESIGN OFFICE)
Photograph : 川島 英雄
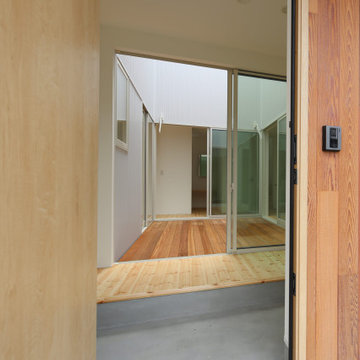
Aménagement d'une entrée contemporaine avec un mur beige, parquet clair, une porte coulissante, une porte en bois clair, un sol marron, un plafond en papier peint et du papier peint.
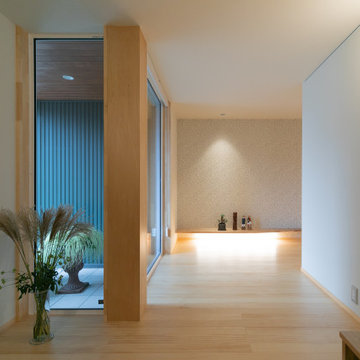
Aménagement d'une entrée contemporaine de taille moyenne avec un couloir, un mur blanc, parquet clair, une porte coulissante, une porte marron, un sol marron, un plafond en papier peint et du papier peint.

吹き抜けがある明るいリビングがいい。
本棚と机がある趣味の部屋とのつながりもほしい。
無垢のフローリングって落ち着く感じがする。
家族みんなで動線を考え、たったひとつ間取りにたどり着いた。
コンパクトだけど快適に暮らせるようなつくりを。
そんな理想を取り入れた建築計画を一緒に考えました。
そして、家族の想いがまたひとつカタチになりました。
家族構成:30代夫婦+子供2人
施工面積:132.07㎡ ( 39.86 坪)
竣工:2021年 6月
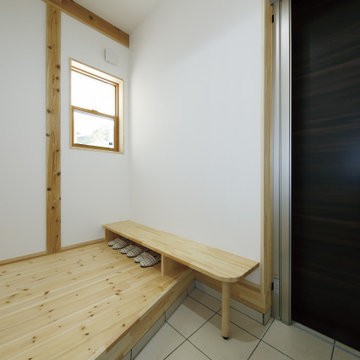
Aménagement d'une entrée avec un couloir, parquet clair, une porte simple, un sol beige, un plafond en papier peint et du papier peint.
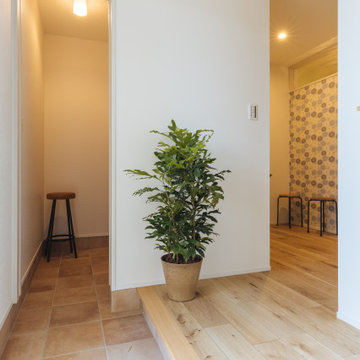
Cette photo montre une entrée scandinave de taille moyenne avec un couloir, un mur blanc, parquet clair, une porte simple, une porte en bois clair, un sol beige, un plafond en papier peint et du papier peint.
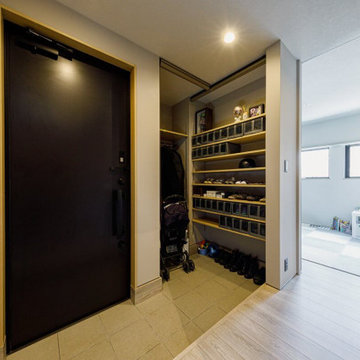
奥行きのある土間スペースがあり、収納力抜群の玄関ホール。ベビーカーはもちろん、コート類までスッキリ収納することができます。
Exemple d'une entrée industrielle de taille moyenne avec un couloir, une porte simple, une porte noire, un mur blanc, parquet clair, un sol gris, un plafond en papier peint et du papier peint.
Exemple d'une entrée industrielle de taille moyenne avec un couloir, une porte simple, une porte noire, un mur blanc, parquet clair, un sol gris, un plafond en papier peint et du papier peint.
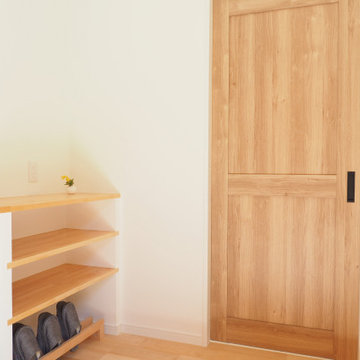
玄関ホール。LDKに続きます。玄関のの棚にはお施主様のご希望でアクアリウム設置予定です。
Réalisation d'une petite entrée minimaliste avec un couloir, un mur blanc, parquet clair, une porte coulissante, une porte en bois clair, un sol gris, un plafond en papier peint et du papier peint.
Réalisation d'une petite entrée minimaliste avec un couloir, un mur blanc, parquet clair, une porte coulissante, une porte en bois clair, un sol gris, un plafond en papier peint et du papier peint.
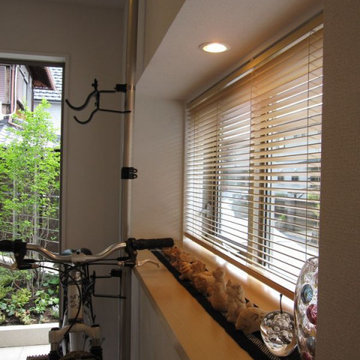
Aménagement d'une entrée moderne de taille moyenne avec un couloir, un mur blanc, parquet clair, une porte simple, une porte en bois foncé, un plafond en papier peint et du papier peint.
Idées déco d'entrées avec parquet clair et un plafond en papier peint
1