Idées déco d'entrées avec une porte en bois foncé et un plafond en papier peint
Trier par :
Budget
Trier par:Populaires du jour
1 - 20 sur 184 photos
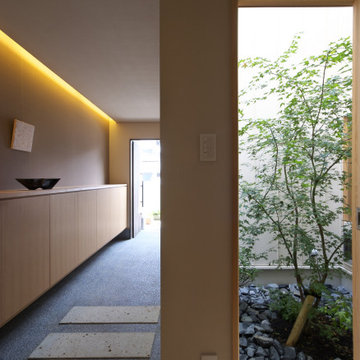
いろはの家(名古屋市)玄関ホール
Aménagement d'une entrée asiatique de taille moyenne avec un mur blanc, un sol en bois brun, un plafond en papier peint, un couloir, une porte simple, une porte en bois foncé et du papier peint.
Aménagement d'une entrée asiatique de taille moyenne avec un mur blanc, un sol en bois brun, un plafond en papier peint, un couloir, une porte simple, une porte en bois foncé et du papier peint.

大家族の靴をしまうための収納を大きく設け、靴以外にもコートをかけられるように工夫しています。
また、足腰が心配な年配の方でも使いやすいようにベンチ兼収納を設けて、さらには手すり替わりに天井まで続く丸柱をたてました。
Idées déco pour une grande entrée avec un couloir, un mur blanc, parquet clair, une porte simple, une porte en bois foncé, un sol marron, un plafond en papier peint et du papier peint.
Idées déco pour une grande entrée avec un couloir, un mur blanc, parquet clair, une porte simple, une porte en bois foncé, un sol marron, un plafond en papier peint et du papier peint.

シューズインクローゼットの本来の収納目的は、靴を置く事だけではなくて、靴「も」おける収納部屋だと考えました。もちろんまず、靴を入れるのですが、家族の趣味であるスキーの板や、出張の多い旦那様のトランクを置く場所として使う予定です。生活のスタイル、行動範囲、持っているもの、置きたい場所によって、シューズインクローゼットの設えは変わってきますね。せっかくだから、自分たち家族の使いやすい様に、カスタマイズしたいですね。
ルーバー天井の家・東京都板橋区
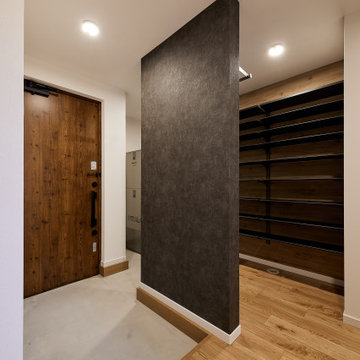
Cette image montre un hall d'entrée avec un mur gris, une porte en bois foncé, un sol gris, un plafond en papier peint et du papier peint.

Exemple d'une entrée moderne avec un couloir, un mur gris, parquet clair, une porte coulissante, une porte en bois foncé, un sol beige, un plafond en papier peint et du papier peint.

Photo:今西浩文
Idée de décoration pour une entrée minimaliste de taille moyenne avec un couloir, une porte en bois foncé, un mur blanc, un sol en carrelage de porcelaine, une porte coulissante, un sol gris et un plafond en papier peint.
Idée de décoration pour une entrée minimaliste de taille moyenne avec un couloir, une porte en bois foncé, un mur blanc, un sol en carrelage de porcelaine, une porte coulissante, un sol gris et un plafond en papier peint.
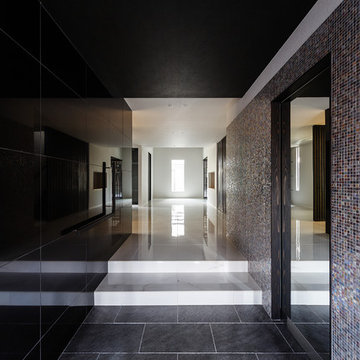
玄関は硬質で光沢のある素材で仕上げて高級感を演出しています。ブラック鏡面のセラミックタイル、大理石調のセラミック床タイル、アクセントとして仕上げた瑠璃色のガラスモザイクタイル、玄関収納に入る引き戸にはブラックミラーを張りました。照明はダウンライトと間接照明の組み合わせ、クールな雰囲気を演出しています。
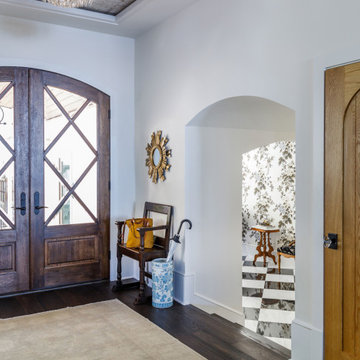
Photo: Jessie Preza Photography
Inspiration pour un hall d'entrée méditerranéen avec un mur blanc, parquet foncé, une porte double, une porte en bois foncé, un sol marron et un plafond en papier peint.
Inspiration pour un hall d'entrée méditerranéen avec un mur blanc, parquet foncé, une porte double, une porte en bois foncé, un sol marron et un plafond en papier peint.
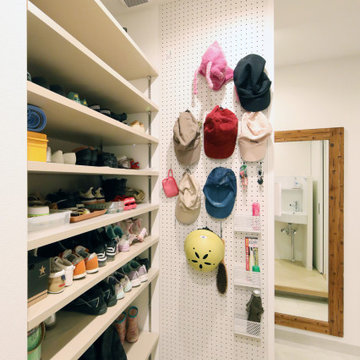
住宅部玄関ホール
Idée de décoration pour une entrée urbaine de taille moyenne avec un couloir, un mur blanc, un sol en bois brun, une porte double, une porte en bois foncé, un sol beige, un plafond en papier peint et du papier peint.
Idée de décoration pour une entrée urbaine de taille moyenne avec un couloir, un mur blanc, un sol en bois brun, une porte double, une porte en bois foncé, un sol beige, un plafond en papier peint et du papier peint.
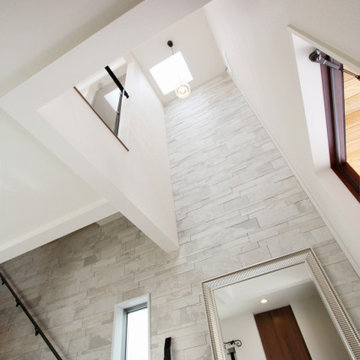
もともとはクロスでしたが、吹き抜け部分も全て、ホワイトとグレーの表情が豊かなタイルを貼りました。吹き抜けの天窓やリビングからの光がタイルの凹凸への陰影をつけ、立体感のある壁面となっています。
Exemple d'une entrée moderne de taille moyenne avec un couloir, un mur blanc, un sol en marbre, une porte simple, une porte en bois foncé, un sol gris, un plafond en papier peint et du papier peint.
Exemple d'une entrée moderne de taille moyenne avec un couloir, un mur blanc, un sol en marbre, une porte simple, une porte en bois foncé, un sol gris, un plafond en papier peint et du papier peint.
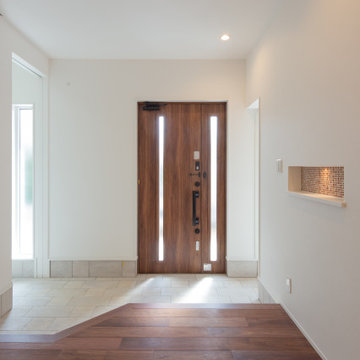
玄関空間の色合いを、ホワイト色とウォールナット色にし、爽やかな空間にしました。壁には埋込のニッチ棚を設け、背面にはガラスモザイクタイルとニッチ棚用ダウンライトを設置。ガラスモザイクタイルのキラキラした装飾が際立ち、来客の視線を向けさせて空間のアクセント要素にもなっています。
Cette image montre une entrée minimaliste de taille moyenne avec un couloir, un mur blanc, parquet foncé, une porte simple, une porte en bois foncé, un sol marron, un plafond en papier peint et du papier peint.
Cette image montre une entrée minimaliste de taille moyenne avec un couloir, un mur blanc, parquet foncé, une porte simple, une porte en bois foncé, un sol marron, un plafond en papier peint et du papier peint.
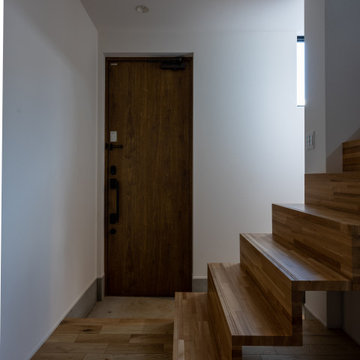
Aménagement d'une petite porte d'entrée scandinave avec un mur blanc, une porte simple, une porte en bois foncé, un plafond en papier peint, du papier peint et un sol gris.
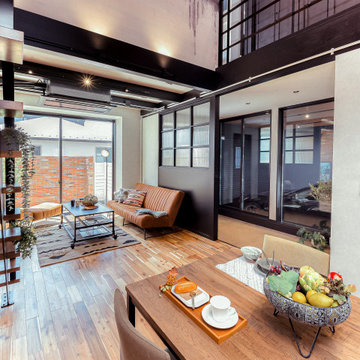
Cette image montre une entrée minimaliste de taille moyenne avec un couloir, un mur blanc, une porte simple, une porte en bois foncé et un plafond en papier peint.
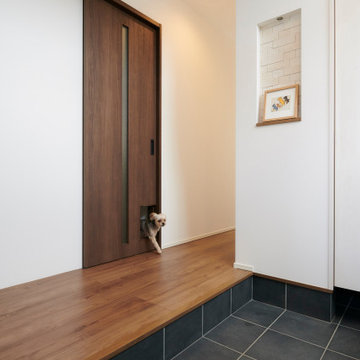
シックな印象の玄関ポーチ
Inspiration pour une porte d'entrée minimaliste avec un mur gris, une porte simple, une porte en bois foncé, un sol gris, un plafond en papier peint et du papier peint.
Inspiration pour une porte d'entrée minimaliste avec un mur gris, une porte simple, une porte en bois foncé, un sol gris, un plafond en papier peint et du papier peint.
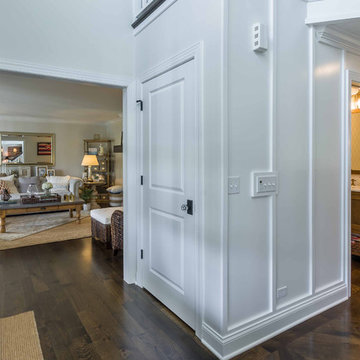
This 1990s brick home had decent square footage and a massive front yard, but no way to enjoy it. Each room needed an update, so the entire house was renovated and remodeled, and an addition was put on over the existing garage to create a symmetrical front. The old brown brick was painted a distressed white.
The 500sf 2nd floor addition includes 2 new bedrooms for their teen children, and the 12'x30' front porch lanai with standing seam metal roof is a nod to the homeowners' love for the Islands. Each room is beautifully appointed with large windows, wood floors, white walls, white bead board ceilings, glass doors and knobs, and interior wood details reminiscent of Hawaiian plantation architecture.
The kitchen was remodeled to increase width and flow, and a new laundry / mudroom was added in the back of the existing garage. The master bath was completely remodeled. Every room is filled with books, and shelves, many made by the homeowner.
Project photography by Kmiecik Imagery.
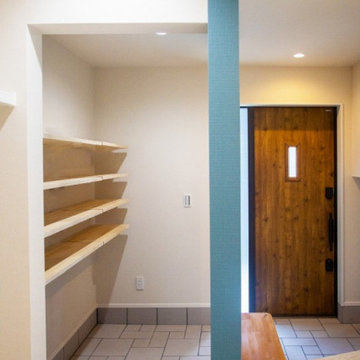
玄関からの導線は来客用と家族用に分けた間取り。鞄やコートを収納するスペースも確保したのでお出かけの準備が最小の動線に。来客用玄関はいつもスッキリと片付き、急なお客様でも余裕のおもてなし!
Inspiration pour une entrée avec un couloir, une porte coulissante, une porte en bois foncé, un plafond en papier peint et du papier peint.
Inspiration pour une entrée avec un couloir, une porte coulissante, une porte en bois foncé, un plafond en papier peint et du papier peint.

Aménagement d'une entrée contemporaine de taille moyenne avec un couloir, un mur blanc, sol en béton ciré, une porte simple, une porte en bois foncé, un sol gris, un plafond en papier peint et du papier peint.
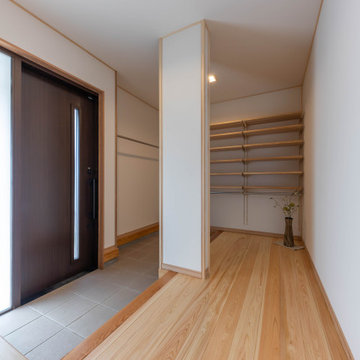
玄関はシンプルにまとめながらも、機能性を保っています。
床は節のない桧の最高級品を使用し、抑えた高級感を演出。
壁は白の珪藻土クロスを使用することで、清潔感のある印象にしながらも消臭効果が期待できます。
畑仕事はどうしても足元が汚れたりするものです。
そのため、玄関と内部収納を繋げ、お客様の靴と住居者の靴の収納をわけました。
また、スリッパの収納はお家に合わせてオリジナルで作成し、腰を掛けることができるようにしています。
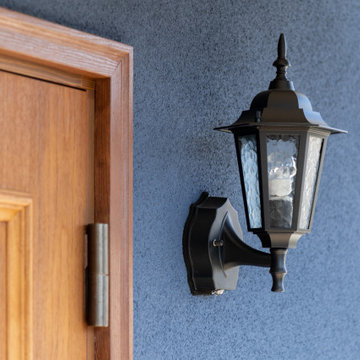
Inspiration pour une porte d'entrée chalet de taille moyenne avec un mur blanc, un sol en carrelage de porcelaine, une porte simple, une porte en bois foncé, un sol marron, un plafond en papier peint et du papier peint.
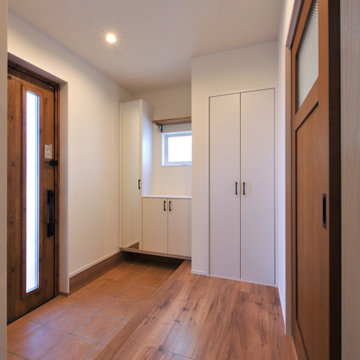
Cette photo montre une entrée avec un mur blanc, une porte simple, une porte en bois foncé, un couloir, un sol marron et un plafond en papier peint.
Idées déco d'entrées avec une porte en bois foncé et un plafond en papier peint
1