Idées déco d'entrées avec une porte noire et un plafond en papier peint
Trier par :
Budget
Trier par:Populaires du jour
1 - 20 sur 201 photos

entry area from the main door of the addition
Idée de décoration pour un petit vestibule tradition avec un mur blanc, un sol en brique, une porte double, une porte noire, un sol gris et un plafond en papier peint.
Idée de décoration pour un petit vestibule tradition avec un mur blanc, un sol en brique, une porte double, une porte noire, un sol gris et un plafond en papier peint.
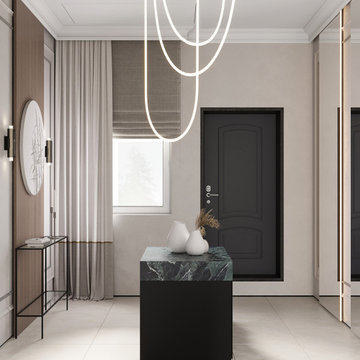
Exemple d'un hall d'entrée tendance de taille moyenne avec un mur beige, un sol en carrelage de porcelaine, une porte simple, une porte noire, un sol beige, un plafond en papier peint et du lambris.

Vancouver Special Revamp
Cette image montre un grand hall d'entrée vintage avec un mur blanc, un sol en carrelage de porcelaine, une porte simple, une porte noire, un sol blanc, un plafond en papier peint et du papier peint.
Cette image montre un grand hall d'entrée vintage avec un mur blanc, un sol en carrelage de porcelaine, une porte simple, une porte noire, un sol blanc, un plafond en papier peint et du papier peint.
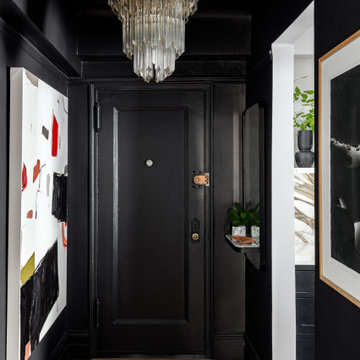
Réalisation d'une entrée tradition avec un couloir, un mur noir, parquet clair, une porte simple, une porte noire, un sol beige et un plafond en papier peint.
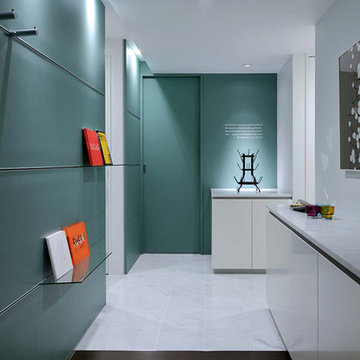
玄関は元来、客人を迎えるために花や絵を飾る美術館の展示室のような空間とも考えられます。
施主は美術館学芸員と美術史家夫妻で、インテリアの第一印象である玄関はこの家と住人を象徴するようなデザインとなっています。壁一面の棚には施主夫妻の企画した展覧会カタログや著書が展示され、また濃い緑色は十分な大きさの庭が無い小さな敷地においても豊かな自然を想起させてくれます。
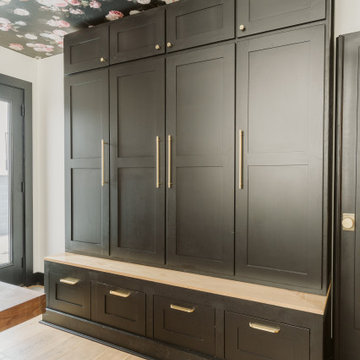
Aménagement d'une petite entrée moderne avec un vestiaire, un mur noir, parquet clair, une porte simple, une porte noire, un sol marron et un plafond en papier peint.

入った瞬間から、かっこよさに見とれてしまう玄関。左側の壁は建築家からの提案で外壁用のサイディングを張ってインダストリアルに。抜け感をもたらす内窓や正面のバーンドアは施主さまのご要望。カギを置くニッチも日常的に大活躍。
Cette image montre une entrée urbaine avec un couloir, un mur gris, un sol en carrelage de céramique, une porte simple, une porte noire, un plafond en papier peint et du lambris.
Cette image montre une entrée urbaine avec un couloir, un mur gris, un sol en carrelage de céramique, une porte simple, une porte noire, un plafond en papier peint et du lambris.

Ingresso signorile con soffitti alti decorati da profilo nero su fondo ocra rosato. Il pavimento in esagonette di cotto risaliva all'inizio del secolo scorso, come il palazzo degli anni '20 del 900. ricreare una decorazione raffinata ma che non stonasse è stata la priorità in questo progetto. Le porte erano in noce marrone e le abbiamo dipinte di nero opaco. il risultato finale è un ambiente ricercato e di carattere che si sposa perfettamente con le personalità marcate dei due colti Committenti.
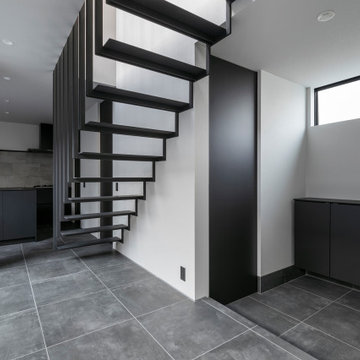
Cette photo montre une entrée tendance de taille moyenne avec un couloir, un mur gris, un sol en carrelage de céramique, une porte simple, une porte noire, un sol noir, un plafond en papier peint et du papier peint.
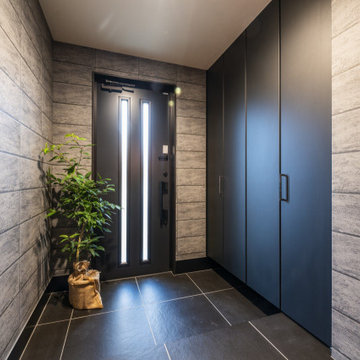
ナチュラル、自然素材のインテリアは苦手。
洗練されたシックなデザインにしたい。
ブラックの大判タイルや大理石のアクセント。
それぞれ部屋にも可変性のあるプランを考え。
家族のためだけの動線を考え、たったひとつ間取りにたどり着いた。
快適に暮らせるように断熱窓もトリプルガラスで覆った。
そんな理想を取り入れた建築計画を一緒に考えました。
そして、家族の想いがまたひとつカタチになりました。
外皮平均熱貫流率(UA値) : 0.42W/m2・K
気密測定隙間相当面積(C値):1.00cm2/m2
断熱等性能等級 : 等級[4]
一次エネルギー消費量等級 : 等級[5]
耐震等級 : 等級[3]
構造計算:許容応力度計算
仕様:
長期優良住宅認定
山形市産材利用拡大促進事業
やまがた健康住宅認定
山形の家づくり利子補給(寒さ対策・断熱化型)
家族構成:30代夫婦
施工面積:122.55 ㎡ ( 37.07 坪)
竣工:2020年12月
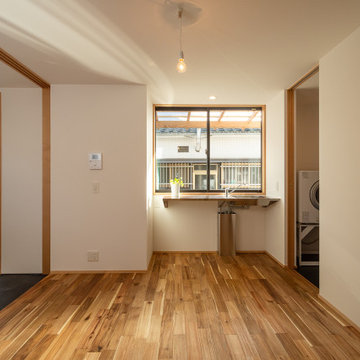
広い玄関ホール。各個室と脱衣室、トイレ、2階への階段に繋がる空間です。片隅にはシンプルなステンレス製の洗面カウンターを取り付けました。朝日を浴びながら気持ちよく朝の支度をすることができます。
Idée de décoration pour une entrée nordique de taille moyenne avec un couloir, un mur blanc, un sol en bois brun, une porte coulissante, une porte noire, un sol marron, un plafond en papier peint et du papier peint.
Idée de décoration pour une entrée nordique de taille moyenne avec un couloir, un mur blanc, un sol en bois brun, une porte coulissante, une porte noire, un sol marron, un plafond en papier peint et du papier peint.
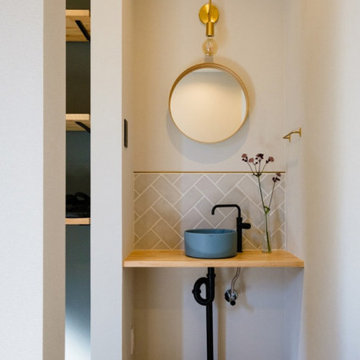
玄関手洗いはゴールドをアクセントにした上品な仕上げに。淡いグレーのタイルをヘリンボーンに貼り、真鍮の見切りを。お客様にもお使いいただけるお気に入りの場所。
Idée de décoration pour une entrée avec un mur blanc, un sol en bois brun, une porte coulissante, une porte noire, un plafond en papier peint et du papier peint.
Idée de décoration pour une entrée avec un mur blanc, un sol en bois brun, une porte coulissante, une porte noire, un plafond en papier peint et du papier peint.

Reimagining the Foyer began with relocating the existing coat closet in order to widen the narrow entry. To further enhance the entry experience, some simple plan changes transformed the feel of the Foyer. A wall was added to create separation between the Foyer and the Family Room, and a floating ceiling panel adorned with textured wallpaper lowered the tall ceilings in this entry, making the entire sequence more intimate. A geometric wood accent wall is lit from the sides and showcases the mirror, one of many industrial design elements seen throughout the condo. The first introduction of the home’s palette of white, black and natural oak appears here in the Foyer.
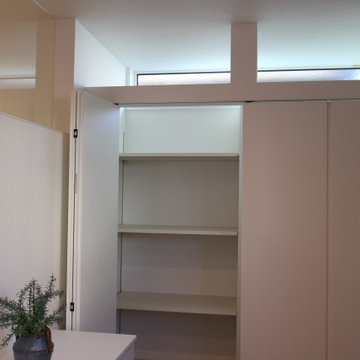
大容量収納が嬉しい玄関。
ベビーカーや濡れたレインコートなども入れられて便利!
Inspiration pour une porte d'entrée minimaliste avec un mur blanc, sol en béton ciré, une porte simple, une porte noire, un sol gris, un plafond en papier peint et du papier peint.
Inspiration pour une porte d'entrée minimaliste avec un mur blanc, sol en béton ciré, une porte simple, une porte noire, un sol gris, un plafond en papier peint et du papier peint.
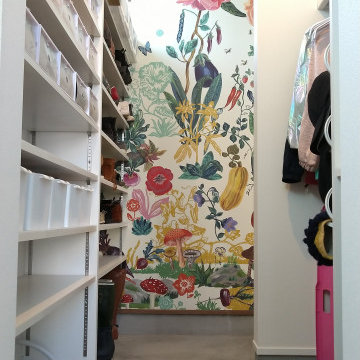
玄関ドアを開けると絵画のようなアクセントクロスが家族を迎えてくれます。
Aménagement d'une entrée industrielle de taille moyenne avec un mur blanc, sol en béton ciré, une porte noire, un sol gris, un plafond en papier peint et du papier peint.
Aménagement d'une entrée industrielle de taille moyenne avec un mur blanc, sol en béton ciré, une porte noire, un sol gris, un plafond en papier peint et du papier peint.
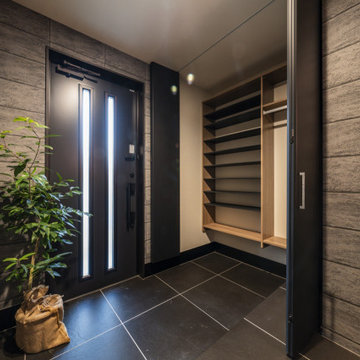
ナチュラル、自然素材のインテリアは苦手。
洗練されたシックなデザインにしたい。
ブラックの大判タイルや大理石のアクセント。
それぞれ部屋にも可変性のあるプランを考え。
家族のためだけの動線を考え、たったひとつ間取りにたどり着いた。
快適に暮らせるように断熱窓もトリプルガラスで覆った。
そんな理想を取り入れた建築計画を一緒に考えました。
そして、家族の想いがまたひとつカタチになりました。
外皮平均熱貫流率(UA値) : 0.42W/m2・K
気密測定隙間相当面積(C値):1.00cm2/m2
断熱等性能等級 : 等級[4]
一次エネルギー消費量等級 : 等級[5]
耐震等級 : 等級[3]
構造計算:許容応力度計算
仕様:
長期優良住宅認定
山形市産材利用拡大促進事業
やまがた健康住宅認定
山形の家づくり利子補給(寒さ対策・断熱化型)
家族構成:30代夫婦
施工面積:122.55 ㎡ ( 37.07 坪)
竣工:2020年12月
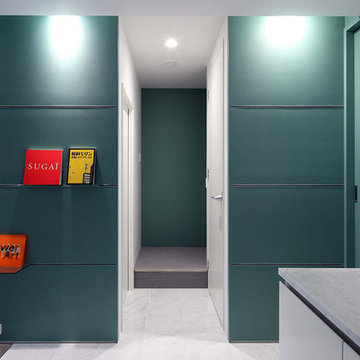
濃い緑色の壁の裂け目から2階へ通づる階段へと導かれます。1~2階は木造の階段で、2~3階は鉄骨階段です。1~3階まで同じ階段が続くと単調なので、構造も意匠もあえて途中で切り替えています。
Aménagement d'une petite entrée moderne avec un couloir, un mur vert, un sol en marbre, une porte simple, une porte noire, un sol blanc et un plafond en papier peint.
Aménagement d'une petite entrée moderne avec un couloir, un mur vert, un sol en marbre, une porte simple, une porte noire, un sol blanc et un plafond en papier peint.
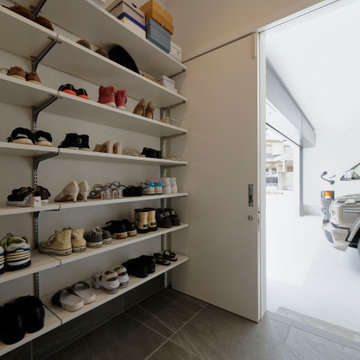
Idées déco pour une grande entrée avec un vestiaire, un mur blanc, un sol en carrelage de porcelaine, une porte simple, une porte noire, un sol gris, un plafond en papier peint et du papier peint.

水盤のゆらぎがある美と機能 京都桜井の家
古くからある閑静な分譲地に建つ家。
周囲は住宅に囲まれており、いかにプライバシーを保ちながら、
開放的な空間を創ることができるかが今回のプロジェクトの課題でした。
そこでファサードにはほぼ窓は設けず、
中庭を造りプライベート空間を確保し、
そこに水盤を設け、日中は太陽光が水面を照らし光の揺らぎが天井に映ります。
夜はその水盤にライトをあて水面を照らし特別な空間を演出しています。
この水盤の水は、この建物の屋根から樋をつたってこの水盤に溜まります。
この水は災害時の非常用水や、植物の水やりにも活用できるようにしています。
建物の中に入ると明るい空間が広がります。
HALLからリビングやダイニングをつなぐ通路は廊下とはとらえず、
中庭のデッキとつなぐ居室として考えています。
この部分は吹き抜けになっており、上部からの光も沢山取り込むことができます。
基本的に空間はつながっており空調の効率化を図っています。
Design : 殿村 明彦 (COLOR LABEL DESIGN OFFICE)
Photograph : 川島 英雄
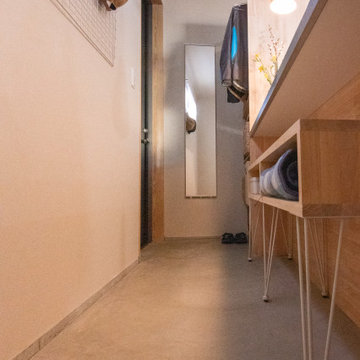
Idées déco pour une petite porte d'entrée scandinave avec un mur beige, sol en béton ciré, une porte simple, une porte noire, un sol gris, un plafond en papier peint et du papier peint.
Idées déco d'entrées avec une porte noire et un plafond en papier peint
1