Idées déco d'entrées avec un plafond en papier peint
Trier par :
Budget
Trier par:Populaires du jour
1 - 20 sur 210 photos

オリジナルの製作引戸を取り付けた玄関は木のぬくもりあふれる優しい空間となりました。脇には、造り付けの造作ベンチを設置し、靴の履き替えが容易にできるように配慮しています。ベンチの横には、郵便物を屋内から取り込むことができるよう、郵便受けを設けました。
Exemple d'une porte d'entrée scandinave de taille moyenne avec un mur blanc, un sol en bois brun, une porte coulissante, une porte en bois brun, un sol beige, un plafond en papier peint et du papier peint.
Exemple d'une porte d'entrée scandinave de taille moyenne avec un mur blanc, un sol en bois brun, une porte coulissante, une porte en bois brun, un sol beige, un plafond en papier peint et du papier peint.

Idée de décoration pour une entrée champêtre de taille moyenne avec un vestiaire, un mur beige, un sol en carrelage de céramique, une porte simple, une porte marron, un sol gris, un plafond en papier peint et du lambris de bois.

Interior entry
Inspiration pour un petit hall d'entrée traditionnel avec un mur bleu, une porte simple, une porte bleue, un sol beige, un plafond en papier peint, du papier peint et un sol en bois brun.
Inspiration pour un petit hall d'entrée traditionnel avec un mur bleu, une porte simple, une porte bleue, un sol beige, un plafond en papier peint, du papier peint et un sol en bois brun.
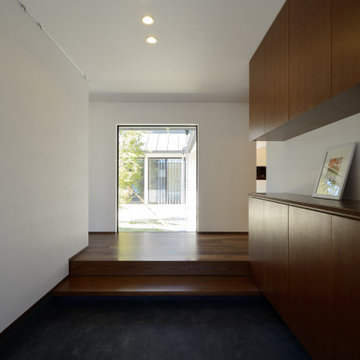
北設の家(愛知県北設楽郡)玄関ホール
Exemple d'une entrée de taille moyenne avec un couloir, un mur blanc, parquet foncé, une porte coulissante, une porte noire, un plafond en papier peint et du papier peint.
Exemple d'une entrée de taille moyenne avec un couloir, un mur blanc, parquet foncé, une porte coulissante, une porte noire, un plafond en papier peint et du papier peint.
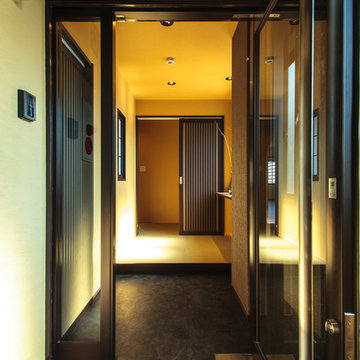
和モダンのエントランス
Cette image montre une entrée asiatique de taille moyenne avec un couloir, un mur jaune, une porte coulissante, une porte en verre, un plafond en papier peint et du papier peint.
Cette image montre une entrée asiatique de taille moyenne avec un couloir, un mur jaune, une porte coulissante, une porte en verre, un plafond en papier peint et du papier peint.

Vancouver Special Revamp
Cette image montre un grand hall d'entrée vintage avec un mur blanc, un sol en carrelage de porcelaine, une porte simple, une porte noire, un sol blanc, un plafond en papier peint et du papier peint.
Cette image montre un grand hall d'entrée vintage avec un mur blanc, un sol en carrelage de porcelaine, une porte simple, une porte noire, un sol blanc, un plafond en papier peint et du papier peint.
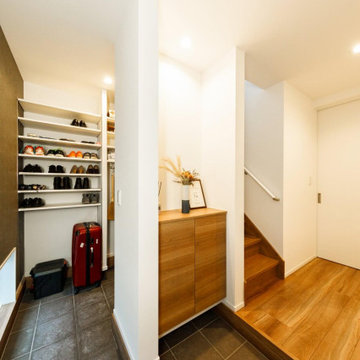
玄関のバックヤードには、シューズクロークを設置。階段下を効率的に生かした空間で、限られた敷地を有効活用しています。「リガードさんは施工中でも相談に乗ってくれます。施工中にシューズクローク内の袖壁が窮屈に感じたので、取り除きたいとお願いすると、気軽に応じてくれました」とFさん。
Aménagement d'une entrée industrielle de taille moyenne avec un vestiaire, un mur blanc, une porte noire, un sol gris, un plafond en papier peint et du papier peint.
Aménagement d'une entrée industrielle de taille moyenne avec un vestiaire, un mur blanc, une porte noire, un sol gris, un plafond en papier peint et du papier peint.

リビングと庭をつなぐウッドデッキがほしい。
ひろくおおきなLDKでくつろぎたい。
家事動線をギュっとまとめて楽になるように。
こどもたちが遊べる小さなタタミコーナー。
無垢フローリングは節の少ないオークフロアを。
家族みんなで動線を考え、たったひとつ間取りにたどり着いた。
光と風を取り入れ、快適に暮らせるようなつくりを。
そんな理想を取り入れた建築計画を一緒に考えました。
そして、家族の想いがまたひとつカタチになりました。

Inspiration pour un hall d'entrée traditionnel de taille moyenne avec un mur vert, un sol en bois brun, une porte double, une porte blanche et un plafond en papier peint.

This foyer is inviting and stylish. From the decorative accessories to the hand-painted ceiling, everything complements one another to create a grand entry. Visit our interior designers & home designer Dallas website for more details >>> https://dkorhome.com/project/modern-asian-inspired-interior-design/

大家族の靴をしまうための収納を大きく設け、靴以外にもコートをかけられるように工夫しています。
また、足腰が心配な年配の方でも使いやすいようにベンチ兼収納を設けて、さらには手すり替わりに天井まで続く丸柱をたてました。
Idées déco pour une grande entrée avec un couloir, un mur blanc, parquet clair, une porte simple, une porte en bois foncé, un sol marron, un plafond en papier peint et du papier peint.
Idées déco pour une grande entrée avec un couloir, un mur blanc, parquet clair, une porte simple, une porte en bois foncé, un sol marron, un plafond en papier peint et du papier peint.
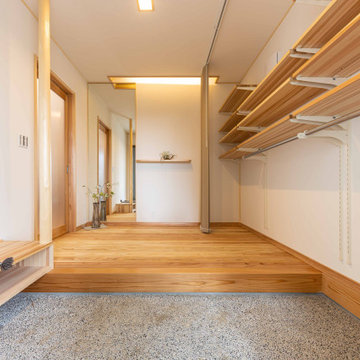
大家族の靴をしまうための収納を大きく設け、靴以外にもコートをかけられるように工夫しています。
また、足腰が心配な年配の方でも使いやすいようにベンチ兼収納を設けて、さらには手すり替わりに天井まで続く丸柱をたてました。
Réalisation d'une grande entrée avec un couloir, un mur blanc, parquet clair, une porte simple, une porte en bois foncé, un sol marron, un plafond en papier peint et du papier peint.
Réalisation d'une grande entrée avec un couloir, un mur blanc, parquet clair, une porte simple, une porte en bois foncé, un sol marron, un plafond en papier peint et du papier peint.
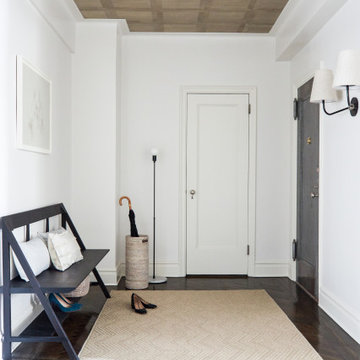
Create a Focal point with art and texture with Maya Romanoff Wood Veneer wallpaper. All your entry needs in one spot, shoes, seat, and umbrella stand for grabbing and going.
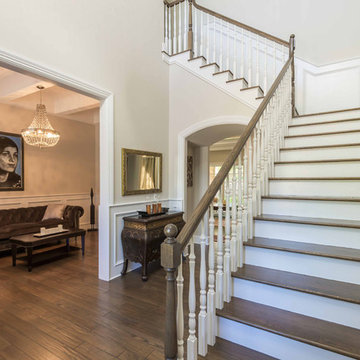
This 6,000sf luxurious custom new construction 5-bedroom, 4-bath home combines elements of open-concept design with traditional, formal spaces, as well. Tall windows, large openings to the back yard, and clear views from room to room are abundant throughout. The 2-story entry boasts a gently curving stair, and a full view through openings to the glass-clad family room. The back stair is continuous from the basement to the finished 3rd floor / attic recreation room.
The interior is finished with the finest materials and detailing, with crown molding, coffered, tray and barrel vault ceilings, chair rail, arched openings, rounded corners, built-in niches and coves, wide halls, and 12' first floor ceilings with 10' second floor ceilings.
It sits at the end of a cul-de-sac in a wooded neighborhood, surrounded by old growth trees. The homeowners, who hail from Texas, believe that bigger is better, and this house was built to match their dreams. The brick - with stone and cast concrete accent elements - runs the full 3-stories of the home, on all sides. A paver driveway and covered patio are included, along with paver retaining wall carved into the hill, creating a secluded back yard play space for their young children.
Project photography by Kmieick Imagery.
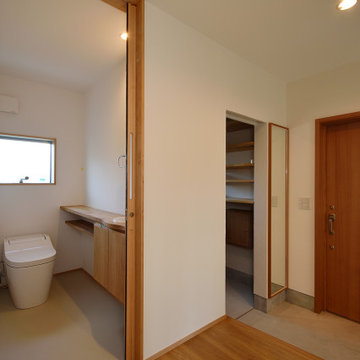
前面道路に面する玄関アプローチは大きな庇と壁で囲み半屋内的な空間とすることで視線を遮りました。天井高を最低限に抑えたことで籠り感のある気持ちの良い空間となりました。
玄関扉を過ぎた先にはリビングとつながるウッドデッキがあります。籠り感のある空間の先にある屋根のないウッドデッキはより開放的に感じられます。
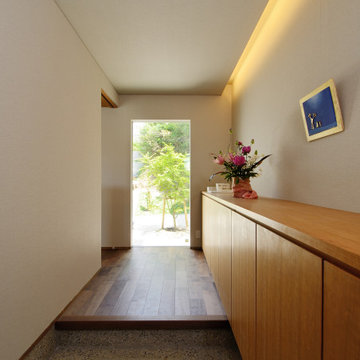
「起間の家」の玄関ホールです。
Idée de décoration pour une entrée de taille moyenne avec un couloir, un mur blanc, une porte simple, une porte en bois foncé, un sol gris, un plafond en papier peint et du papier peint.
Idée de décoration pour une entrée de taille moyenne avec un couloir, un mur blanc, une porte simple, une porte en bois foncé, un sol gris, un plafond en papier peint et du papier peint.

Photo:今西浩文
Idée de décoration pour une entrée minimaliste de taille moyenne avec un couloir, une porte en bois foncé, un mur blanc, un sol en carrelage de porcelaine, une porte coulissante, un sol gris et un plafond en papier peint.
Idée de décoration pour une entrée minimaliste de taille moyenne avec un couloir, une porte en bois foncé, un mur blanc, un sol en carrelage de porcelaine, une porte coulissante, un sol gris et un plafond en papier peint.
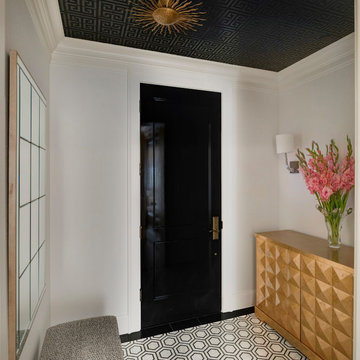
Updated Traditional entry.
Réalisation d'un petit hall d'entrée tradition avec un sol en marbre, une porte noire, un plafond en papier peint, un mur blanc, une porte simple et du papier peint.
Réalisation d'un petit hall d'entrée tradition avec un sol en marbre, une porte noire, un plafond en papier peint, un mur blanc, une porte simple et du papier peint.
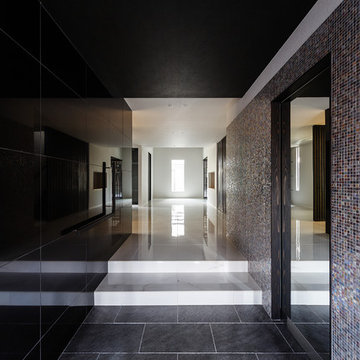
玄関は硬質で光沢のある素材で仕上げて高級感を演出しています。ブラック鏡面のセラミックタイル、大理石調のセラミック床タイル、アクセントとして仕上げた瑠璃色のガラスモザイクタイル、玄関収納に入る引き戸にはブラックミラーを張りました。照明はダウンライトと間接照明の組み合わせ、クールな雰囲気を演出しています。
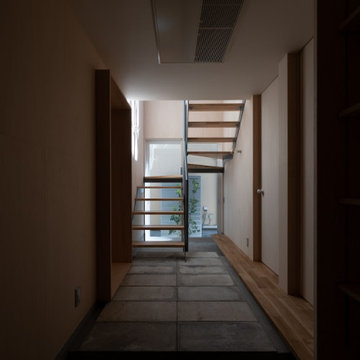
Aménagement d'une entrée scandinave en bois de taille moyenne avec un couloir, un mur beige, une porte simple, une porte marron, un sol gris et un plafond en papier peint.
Idées déco d'entrées avec un plafond en papier peint
1