Idées déco d'entrées avec poutres apparentes
Trier par :
Budget
Trier par:Populaires du jour
101 - 120 sur 978 photos
1 sur 2
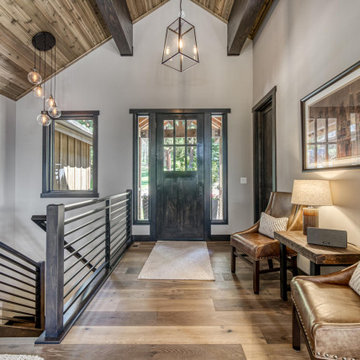
Cette image montre une entrée chalet avec un mur gris, un sol en bois brun, une porte simple, une porte en bois foncé, un sol marron et poutres apparentes.

Réalisation d'une porte d'entrée tradition de taille moyenne avec un mur blanc, parquet clair, une porte simple, une porte en bois brun, un sol beige et poutres apparentes.
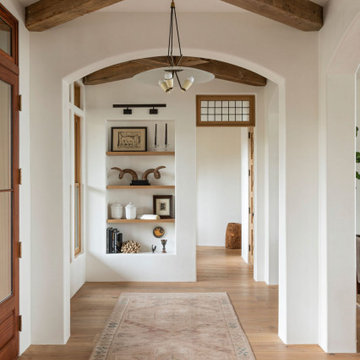
Idées déco pour une grande porte d'entrée méditerranéenne avec un mur blanc, parquet clair, un sol marron et poutres apparentes.
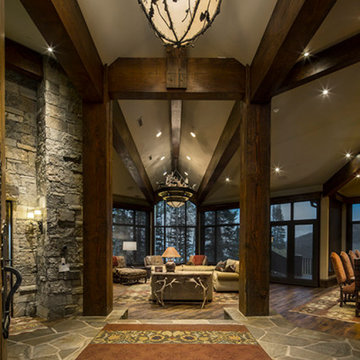
This grand entrance is a beautiful way to welcome your guests and family to your home, complete with unique light fixtures, exposed beams, and stunning flooring.

Idées déco pour un grand hall d'entrée rétro avec un mur bleu, parquet clair, une porte simple, une porte bleue, un sol marron et poutres apparentes.

Cette photo montre un hall d'entrée nature de taille moyenne avec un mur blanc, parquet clair, une porte double, une porte en bois brun, un sol marron, poutres apparentes et boiseries.

This home in Napa off Silverado was rebuilt after burning down in the 2017 fires. Architect David Rulon, a former associate of Howard Backen, known for this Napa Valley industrial modern farmhouse style. Composed in mostly a neutral palette, the bones of this house are bathed in diffused natural light pouring in through the clerestory windows. Beautiful textures and the layering of pattern with a mix of materials add drama to a neutral backdrop. The homeowners are pleased with their open floor plan and fluid seating areas, which allow them to entertain large gatherings. The result is an engaging space, a personal sanctuary and a true reflection of it's owners' unique aesthetic.
Inspirational features are metal fireplace surround and book cases as well as Beverage Bar shelving done by Wyatt Studio, painted inset style cabinets by Gamma, moroccan CLE tile backsplash and quartzite countertops.

Cette image montre une porte d'entrée rustique de taille moyenne avec un mur blanc, un sol en bois brun, une porte double, une porte noire, un sol marron, poutres apparentes et du lambris de bois.
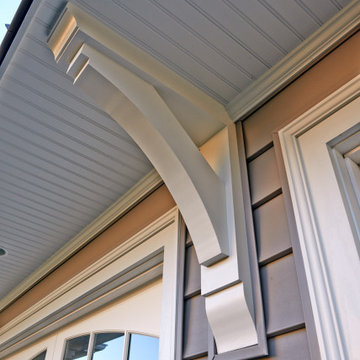
Our Clients came to us with a desire to renovate their home built in 1997, suburban home in Bucks County, Pennsylvania. The owners wished to create some individuality and transform the exterior side entry point of their home with timeless inspired character and purpose to match their lifestyle. One of the challenges during the preliminary phase of the project was to create a design solution that transformed the side entry of the home, while remaining architecturally proportionate to the existing structure.
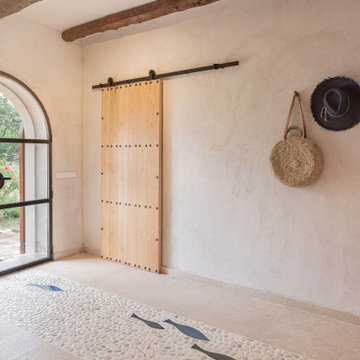
Praktisch ist es viel Stauraum zu haben, ihn aber nicht zeigen zu müssen. Hier versteckt er sich clever hinter der Schiebetür.
Cette image montre une porte d'entrée méditerranéenne de taille moyenne avec un mur beige, un sol en travertin, une porte double, une porte en verre, un sol beige et poutres apparentes.
Cette image montre une porte d'entrée méditerranéenne de taille moyenne avec un mur beige, un sol en travertin, une porte double, une porte en verre, un sol beige et poutres apparentes.

This lakefront diamond in the rough lot was waiting to be discovered by someone with a modern naturalistic vision and passion. Maintaining an eco-friendly, and sustainable build was at the top of the client priority list. Designed and situated to benefit from passive and active solar as well as through breezes from the lake, this indoor/outdoor living space truly establishes a symbiotic relationship with its natural surroundings. The pie-shaped lot provided significant challenges with a street width of 50ft, a steep shoreline buffer of 50ft, as well as a powerline easement reducing the buildable area. The client desired a smaller home of approximately 2500sf that juxtaposed modern lines with the free form of the natural setting. The 250ft of lakefront afforded 180-degree views which guided the design to maximize this vantage point while supporting the adjacent environment through preservation of heritage trees. Prior to construction the shoreline buffer had been rewilded with wildflowers, perennials, utilization of clover and meadow grasses to support healthy animal and insect re-population. The inclusion of solar panels as well as hydroponic heated floors and wood stove supported the owner’s desire to be self-sufficient. Core ten steel was selected as the predominant material to allow it to “rust” as it weathers thus blending into the natural environment.
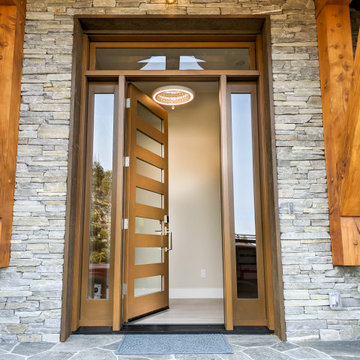
Aménagement d'une porte d'entrée classique de taille moyenne avec un mur beige, un sol en carrelage de céramique, une porte simple, une porte en verre, un sol blanc et poutres apparentes.

The passage from entry door and garage to interior spaces passes through the internal courtyard walkway, providing breathing room between the outside world and the home. Linked by a timber deck walkway, this space is secure and weather protected, whilst providing the benefits of the natural landscape.
Being built in a flood zone, the walls are required to be single skin construction. Walls are single skin, with timber battens, exterior grade sheeting and polycarbonate panelling. Cabinetry has been minimized to the essential, and power provisions need to be well above the flood line.
With wall and cabinet structure on display, neat construction is essential.

Décoration d'une entrée avec élégance et sobriété.
Idée de décoration pour un petit hall d'entrée design avec un sol en carrelage de porcelaine, une porte simple, une porte en bois clair, un sol beige, poutres apparentes, du papier peint et un mur multicolore.
Idée de décoration pour un petit hall d'entrée design avec un sol en carrelage de porcelaine, une porte simple, une porte en bois clair, un sol beige, poutres apparentes, du papier peint et un mur multicolore.

Exemple d'une grande entrée craftsman avec un vestiaire, un mur vert, tomettes au sol, une porte simple, une porte en verre, un sol multicolore, poutres apparentes et du papier peint.

exposed beams in foyer tray ceiling with accent lighting
Exemple d'un très grand hall d'entrée moderne avec un mur gris, un sol en carrelage de céramique, une porte double, une porte noire, un sol gris et poutres apparentes.
Exemple d'un très grand hall d'entrée moderne avec un mur gris, un sol en carrelage de céramique, une porte double, une porte noire, un sol gris et poutres apparentes.

Nos encontramos ante una vivienda en la calle Verdi de geometría alargada y muy compartimentada. El reto está en conseguir que la luz que entra por la fachada principal y el patio de isla inunde todos los espacios de la vivienda que anteriormente quedaban oscuros.
Trabajamos para encontrar una distribución diáfana para que la luz cruce todo el espacio. Aun así, se diseñan dos puertas correderas que permiten separar la zona de día de la de noche cuando se desee, pero que queden totalmente escondidas cuando se quiere todo abierto, desapareciendo por completo.
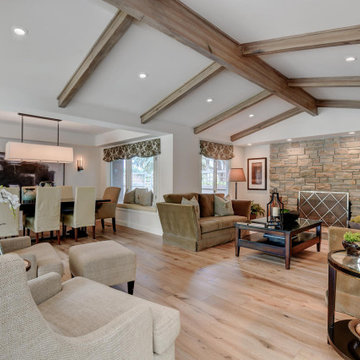
With such breathtaking interior design, this entryway doesn't need much to make a statement. The bold black door and exposed beams create a sense of depth in the already beautiful space.
Budget analysis and project development by: May Construction
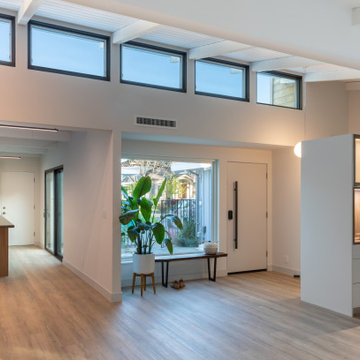
A small entry with a large window and a bench is defined by a lowered ceiling and a double depth cabinet that opens toward the entry and serves the dining room on the other side
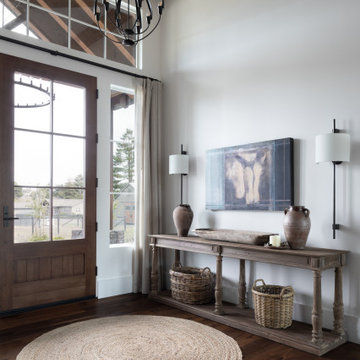
A welcoming foyer to a beautiful home.
Cette photo montre une entrée nature avec un mur blanc, un sol en bois brun, une porte simple, une porte en bois brun et poutres apparentes.
Cette photo montre une entrée nature avec un mur blanc, un sol en bois brun, une porte simple, une porte en bois brun et poutres apparentes.
Idées déco d'entrées avec poutres apparentes
6