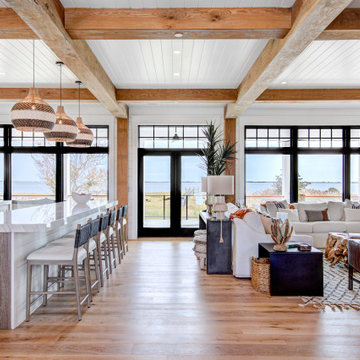Idées déco d'entrées avec poutres apparentes
Trier par :
Budget
Trier par:Populaires du jour
61 - 80 sur 974 photos

Front entry walk and custom entry courtyard gate leads to a courtyard bridge and the main two-story entry foyer beyond. Privacy courtyard walls are located on each side of the entry gate. They are clad with Texas Lueders stone and stucco, and capped with standing seam metal roofs. Custom-made ceramic sconce lights and recessed step lights illuminate the way in the evening. Elsewhere, the exterior integrates an Engawa breezeway around the perimeter of the home, connecting it to the surrounding landscaping and other exterior living areas. The Engawa is shaded, along with the exterior wall’s windows and doors, with a continuous wall mounted awning. The deep Kirizuma styled roof gables are supported by steel end-capped wood beams cantilevered from the inside to beyond the roof’s overhangs. Simple materials were used at the roofs to include tiles at the main roof; metal panels at the walkways, awnings and cabana; and stained and painted wood at the soffits and overhangs. Elsewhere, Texas Lueders stone and stucco were used at the exterior walls, courtyard walls and columns.

double pocket doors allow the den to be closed off from the entry and open kitchen at the front of this modern california beach cottage
Idées déco pour un petit hall d'entrée avec un mur blanc, parquet clair, une porte hollandaise, une porte en verre, un sol beige, poutres apparentes et du lambris.
Idées déco pour un petit hall d'entrée avec un mur blanc, parquet clair, une porte hollandaise, une porte en verre, un sol beige, poutres apparentes et du lambris.
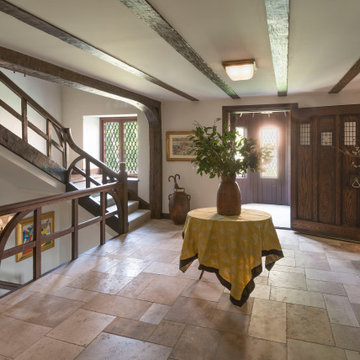
Réalisation d'une entrée marine avec un mur beige, une porte simple, une porte en bois foncé, un sol beige et poutres apparentes.

Cette photo montre un hall d'entrée nature de taille moyenne avec un mur blanc, parquet foncé, une porte double, une porte noire, un sol marron et poutres apparentes.

This Multi-Level Transitional Craftsman Home Features Blended Indoor/Outdoor Living, a Split-Bedroom Layout for Privacy in The Master Suite and Boasts Both a Master & Guest Suite on The Main Level!

Idées déco pour une entrée bord de mer avec un mur blanc, un sol en bois brun, une porte hollandaise, une porte blanche, un sol marron, poutres apparentes, un plafond en lambris de bois, un plafond voûté et du lambris de bois.

The wooden exposed beams coordinate with your entry doorway.
Idée de décoration pour un hall d'entrée marin de taille moyenne avec un mur gris, un sol en bois brun, une porte simple, une porte marron, un sol marron et poutres apparentes.
Idée de décoration pour un hall d'entrée marin de taille moyenne avec un mur gris, un sol en bois brun, une porte simple, une porte marron, un sol marron et poutres apparentes.

Warm and inviting this new construction home, by New Orleans Architect Al Jones, and interior design by Bradshaw Designs, lives as if it's been there for decades. Charming details provide a rich patina. The old Chicago brick walls, the white slurried brick walls, old ceiling beams, and deep green paint colors, all add up to a house filled with comfort and charm for this dear family.
Lead Designer: Crystal Romero; Designer: Morgan McCabe; Photographer: Stephen Karlisch; Photo Stylist: Melanie McKinley.
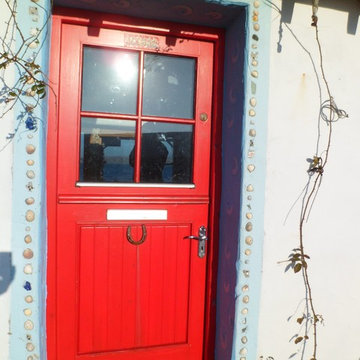
The light blue hand-applied plaster around the back door has been decorated with with beach-combed materials.
Exemple d'une petite porte d'entrée éclectique avec un mur blanc, une porte simple, une porte rouge, un sol en calcaire et poutres apparentes.
Exemple d'une petite porte d'entrée éclectique avec un mur blanc, une porte simple, une porte rouge, un sol en calcaire et poutres apparentes.

The new owners of this 1974 Post and Beam home originally contacted us for help furnishing their main floor living spaces. But it wasn’t long before these delightfully open minded clients agreed to a much larger project, including a full kitchen renovation. They were looking to personalize their “forever home,” a place where they looked forward to spending time together entertaining friends and family.
In a bold move, we proposed teal cabinetry that tied in beautifully with their ocean and mountain views and suggested covering the original cedar plank ceilings with white shiplap to allow for improved lighting in the ceilings. We also added a full height panelled wall creating a proper front entrance and closing off part of the kitchen while still keeping the space open for entertaining. Finally, we curated a selection of custom designed wood and upholstered furniture for their open concept living spaces and moody home theatre room beyond.
* This project has been featured in Western Living Magazine.

Inspiration pour un grand hall d'entrée rustique avec un mur blanc, parquet clair, une porte double, une porte en verre, un sol marron et poutres apparentes.
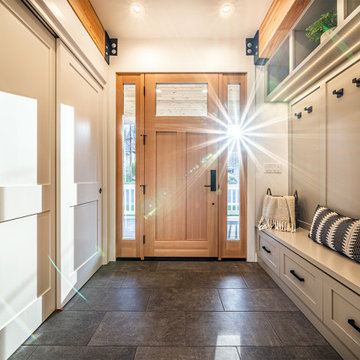
Cette photo montre un hall d'entrée tendance de taille moyenne avec un mur gris, un sol en carrelage de céramique, une porte simple, une porte en bois brun, un sol gris et poutres apparentes.

Our Clients came to us with a desire to renovate their home built in 1997, suburban home in Bucks County, Pennsylvania. The owners wished to create some individuality and transform the exterior side entry point of their home with timeless inspired character and purpose to match their lifestyle. One of the challenges during the preliminary phase of the project was to create a design solution that transformed the side entry of the home, while remaining architecturally proportionate to the existing structure.
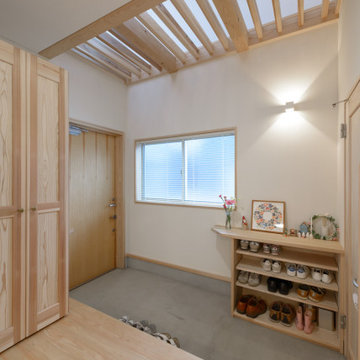
シンプルな内装の吹き抜けのある玄関ホールです。
吹き抜けは明かりを入れるとともに風を抜く仕掛けです。
Idée de décoration pour une entrée de taille moyenne avec un couloir, un mur blanc, sol en béton ciré, une porte simple, un sol gris et poutres apparentes.
Idée de décoration pour une entrée de taille moyenne avec un couloir, un mur blanc, sol en béton ciré, une porte simple, un sol gris et poutres apparentes.
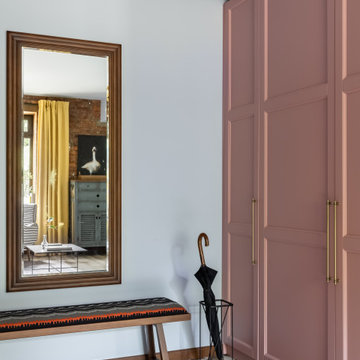
Réalisation d'une entrée de taille moyenne avec un mur bleu, un sol en carrelage de céramique, un sol multicolore et poutres apparentes.

The best features of this loft were formerly obscured by its worst. While the apartment has a rich history—it’s located in a former bike factory, it lacked a cohesive floor plan that allowed any substantive living space.
A retired teacher rented out the loft for 10 years before an unexpected fire in a lower apartment necessitated a full building overhaul. He jumped at the chance to renovate the apartment and asked InSitu to design a remodel to improve how it functioned and elevate the interior. We created a plan that reorganizes the kitchen and dining spaces, integrates abundant storage, and weaves in an understated material palette that better highlights the space’s cool industrial character.

Idée de décoration pour un grand vestibule tradition avec un mur beige, un sol en ardoise, un sol noir, poutres apparentes et du lambris de bois.

Réalisation d'un hall d'entrée marin avec un mur blanc, parquet clair, une porte simple, une porte jaune, un sol gris, poutres apparentes et du lambris.
Idées déco d'entrées avec poutres apparentes
4

