Idées déco d'entrées avec poutres apparentes
Trier par :
Budget
Trier par:Populaires du jour
81 - 100 sur 978 photos
1 sur 2

Aménagement d'un hall d'entrée rétro avec un mur vert, une porte simple, une porte jaune, un sol gris, poutres apparentes, un plafond en lambris de bois et un plafond voûté.

Réalisation d'un hall d'entrée marin avec un mur blanc, parquet clair, une porte simple, une porte jaune, un sol gris, poutres apparentes et du lambris.

Spacious mudroom for the kids to kick off their muddy boots or snowy wet clothes. The 10' tall cabinets are reclaimed barn wood and have metal mesh to allow for air flow and drying of clothes.

Charming Entry with lots of natural light. 8' Glass front door provides lots of light while privacy still remains from the rest of the home. Ship lap ceiling with exposed beams adds architectural interest to a clean space.
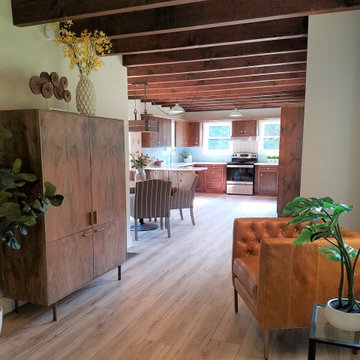
This compact space crams a lot of functions as a mudroom and sitting room as well as a bar for entertaining large crowds. The natural elements relate to the wooded setting.

Cette image montre un hall d'entrée rustique de taille moyenne avec un mur blanc, parquet foncé, une porte double, une porte noire, un sol marron et poutres apparentes.

Inviting entryway
Idée de décoration pour un hall d'entrée champêtre de taille moyenne avec un mur blanc, un sol en bois brun, une porte double, une porte en bois brun, un sol marron, poutres apparentes et boiseries.
Idée de décoration pour un hall d'entrée champêtre de taille moyenne avec un mur blanc, un sol en bois brun, une porte double, une porte en bois brun, un sol marron, poutres apparentes et boiseries.

Idées déco pour un hall d'entrée contemporain de taille moyenne avec un mur blanc, un sol en bois brun, une porte double, une porte bleue et poutres apparentes.

2 story vaulted entryway with timber truss accents and lounge and groove ceiling paneling. Reclaimed wood floor has herringbone accent inlaid into it.
Custom metal hammered railing and reclaimed wall accents in stairway

We created this beautiful entrance that welcomes you into the house. The new retaining walls help terrace the yard and make it more usable space.
Photo: M. Orenich

Idée de décoration pour un hall d'entrée champêtre de taille moyenne avec un mur multicolore, sol en béton ciré, une porte simple, une porte blanche, un sol gris, poutres apparentes et un mur en parement de brique.

Cette image montre un très grand hall d'entrée minimaliste avec un mur blanc, un sol en bois brun, une porte double, une porte noire, un sol marron et poutres apparentes.
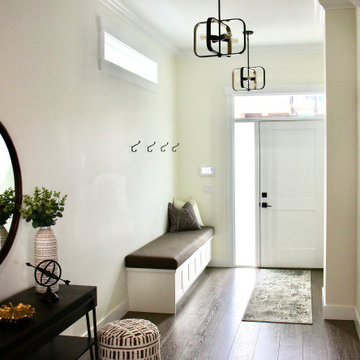
This view of the entry shows the built-in storage bench with upholstered seat cushion and beautiful oak flooring that was used throughout the space.
Aménagement d'une entrée moderne de taille moyenne avec un couloir, un mur blanc, un sol en bois brun, une porte simple, une porte blanche, un sol marron et poutres apparentes.
Aménagement d'une entrée moderne de taille moyenne avec un couloir, un mur blanc, un sol en bois brun, une porte simple, une porte blanche, un sol marron et poutres apparentes.

This property was transformed from an 1870s YMCA summer camp into an eclectic family home, built to last for generations. Space was made for a growing family by excavating the slope beneath and raising the ceilings above. Every new detail was made to look vintage, retaining the core essence of the site, while state of the art whole house systems ensure that it functions like 21st century home.
This home was featured on the cover of ELLE Décor Magazine in April 2016.
G.P. Schafer, Architect
Rita Konig, Interior Designer
Chambers & Chambers, Local Architect
Frederika Moller, Landscape Architect
Eric Piasecki, Photographer

Our design team listened carefully to our clients' wish list. They had a vision of a cozy rustic mountain cabin type master suite retreat. The rustic beams and hardwood floors complement the neutral tones of the walls and trim. Walking into the new primary bathroom gives the same calmness with the colors and materials used in the design.
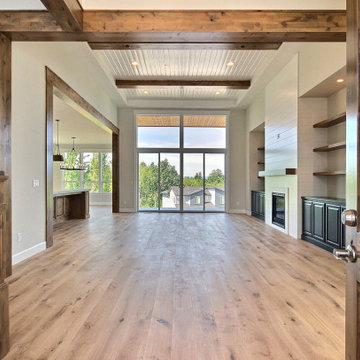
This Multi-Level Transitional Craftsman Home Features Blended Indoor/Outdoor Living, a Split-Bedroom Layout for Privacy in The Master Suite and Boasts Both a Master & Guest Suite on The Main Level!
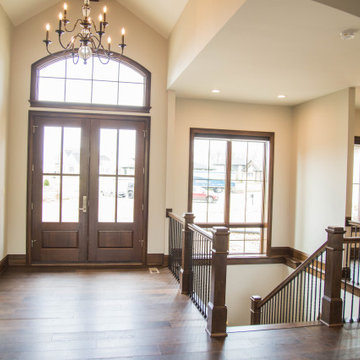
The entry lends grandeur to the home with its vaulted ceiling, double front door with arched transom, and oversized chandelier.
Inspiration pour une très grande porte d'entrée traditionnelle avec un mur beige, un sol en bois brun, une porte double, une porte en bois foncé, un sol marron et poutres apparentes.
Inspiration pour une très grande porte d'entrée traditionnelle avec un mur beige, un sol en bois brun, une porte double, une porte en bois foncé, un sol marron et poutres apparentes.
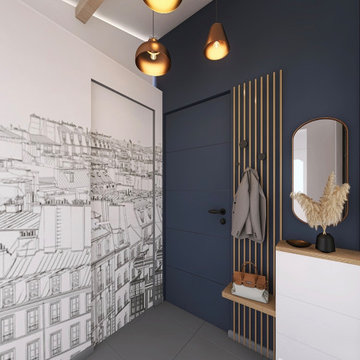
Problématique: petit espace 3 portes plus une double porte donnant sur la pièce de vie, Besoin de rangements à chaussures et d'un porte-manteaux.
Mur bleu foncé mat mur et porte donnant de la profondeur, panoramique toit de paris recouvrant la porte des toilettes pour la faire disparaitre, meuble à chaussures blanc et bois tasseaux de pin pour porte manteaux, et tablette sac. Changement des portes classiques blanches vitrées par de très belles portes vitré style atelier en metal et verre. Lustre moderne à 3 éclairages

Idées déco pour une grande entrée contemporaine avec un vestiaire, un mur blanc, un sol en carrelage de céramique, une porte double, une porte blanche, un sol gris, poutres apparentes et du papier peint.
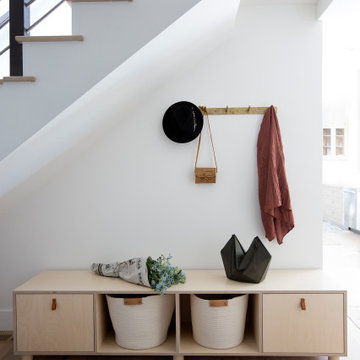
Modern eclectic mudroom in Portola Valley, CA. Designed by Melinda Mandell. Photography by Michelle Drewes.
Cette photo montre une grande entrée moderne avec un vestiaire, un mur blanc, parquet clair, un sol beige et poutres apparentes.
Cette photo montre une grande entrée moderne avec un vestiaire, un mur blanc, parquet clair, un sol beige et poutres apparentes.
Idées déco d'entrées avec poutres apparentes
5