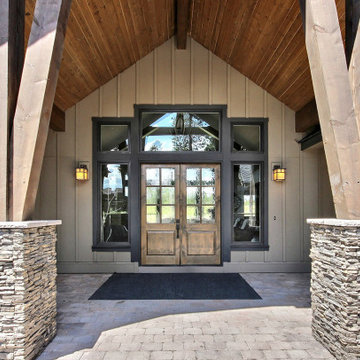Idées déco d'entrées avec sol en béton ciré et un plafond voûté
Trier par :
Budget
Trier par:Populaires du jour
1 - 20 sur 83 photos
1 sur 3

One of the only surviving examples of a 14thC agricultural building of this type in Cornwall, the ancient Grade II*Listed Medieval Tithe Barn had fallen into dereliction and was on the National Buildings at Risk Register. Numerous previous attempts to obtain planning consent had been unsuccessful, but a detailed and sympathetic approach by The Bazeley Partnership secured the support of English Heritage, thereby enabling this important building to begin a new chapter as a stunning, unique home designed for modern-day living.
A key element of the conversion was the insertion of a contemporary glazed extension which provides a bridge between the older and newer parts of the building. The finished accommodation includes bespoke features such as a new staircase and kitchen and offers an extraordinary blend of old and new in an idyllic location overlooking the Cornish coast.
This complex project required working with traditional building materials and the majority of the stone, timber and slate found on site was utilised in the reconstruction of the barn.
Since completion, the project has been featured in various national and local magazines, as well as being shown on Homes by the Sea on More4.
The project won the prestigious Cornish Buildings Group Main Award for ‘Maer Barn, 14th Century Grade II* Listed Tithe Barn Conversion to Family Dwelling’.

Exemple d'une grande porte d'entrée moderne avec un mur beige, sol en béton ciré, une porte pivot, une porte en bois brun, un sol beige et un plafond voûté.

Idée de décoration pour une très grande porte d'entrée minimaliste avec un mur blanc, sol en béton ciré, une porte pivot, une porte métallisée, un sol gris, un plafond voûté et un mur en parement de brique.
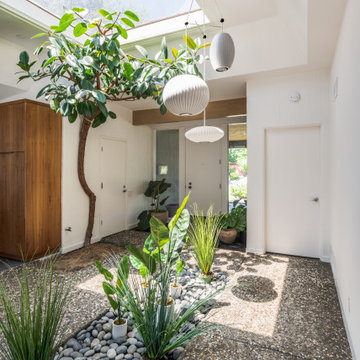
Cette image montre un hall d'entrée vintage de taille moyenne avec un mur blanc, sol en béton ciré, une porte simple, une porte blanche, un sol multicolore et un plafond voûté.

Inspiration pour une porte d'entrée design en bois de taille moyenne avec un mur blanc, sol en béton ciré, une porte simple, une porte noire, un sol gris et un plafond voûté.

Exemple d'un hall d'entrée montagne de taille moyenne avec un mur beige, sol en béton ciré, une porte simple, une porte en bois foncé, un sol noir, un plafond voûté et boiseries.

Idées déco pour une porte d'entrée montagne avec un mur beige, sol en béton ciré, une porte double, une porte marron, un sol beige, un plafond voûté et du lambris.

Entry with Dutch door beyond the Dining Room with stair to reading room mezzanine above
Cette image montre une porte d'entrée design de taille moyenne avec un mur blanc, sol en béton ciré, une porte hollandaise, une porte en bois foncé, un sol gris et un plafond voûté.
Cette image montre une porte d'entrée design de taille moyenne avec un mur blanc, sol en béton ciré, une porte hollandaise, une porte en bois foncé, un sol gris et un plafond voûté.
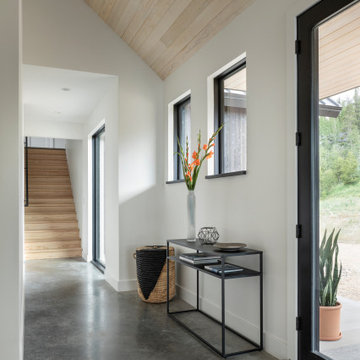
Exemple d'une entrée scandinave avec un mur blanc, sol en béton ciré, un sol gris et un plafond voûté.

Cette image montre un hall d'entrée design avec sol en béton ciré, une porte double, une porte en verre, un sol gris et un plafond voûté.

Inspiration pour une petite entrée chalet en bois avec un sol gris, un vestiaire, un mur marron, sol en béton ciré, une porte en verre, un plafond voûté et un plafond en bois.

Cette image montre une très grande entrée rustique avec un couloir, un mur blanc, sol en béton ciré, une porte coulissante, une porte métallisée, un sol gris et un plafond voûté.

Idée de décoration pour un grand hall d'entrée vintage avec un mur blanc, sol en béton ciré, une porte simple, une porte jaune et un plafond voûté.
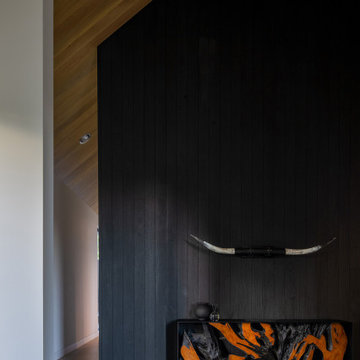
shou sugi ban entry wall
Aménagement d'un hall d'entrée scandinave en bois de taille moyenne avec un mur noir, sol en béton ciré, un sol gris et un plafond voûté.
Aménagement d'un hall d'entrée scandinave en bois de taille moyenne avec un mur noir, sol en béton ciré, un sol gris et un plafond voûté.
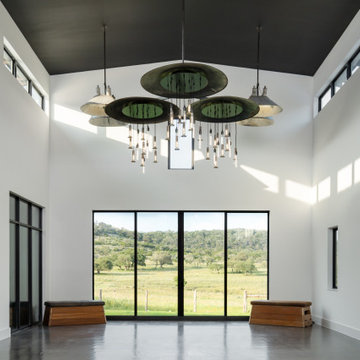
Idée de décoration pour une très grande entrée champêtre avec un couloir, un mur blanc, sol en béton ciré, une porte coulissante, une porte métallisée, un sol gris et un plafond voûté.
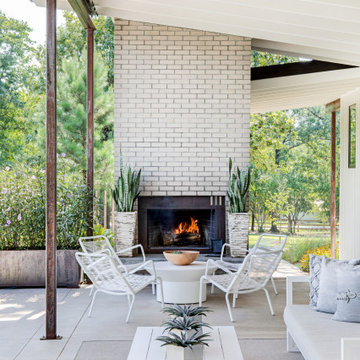
Inspiration pour une entrée design avec sol en béton ciré, un sol gris et un plafond voûté.
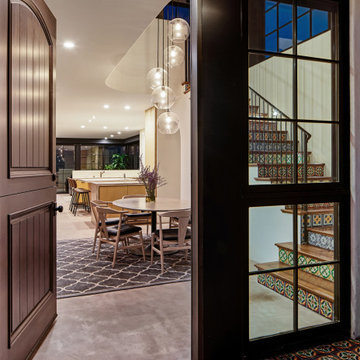
Exterior entry opens to stair, dining room, kitchen, living room and yard at rear
Cette photo montre une porte d'entrée méditerranéenne de taille moyenne avec un mur blanc, sol en béton ciré, une porte hollandaise, une porte en bois foncé, un sol gris et un plafond voûté.
Cette photo montre une porte d'entrée méditerranéenne de taille moyenne avec un mur blanc, sol en béton ciré, une porte hollandaise, une porte en bois foncé, un sol gris et un plafond voûté.
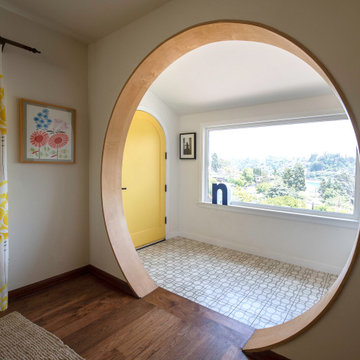
Inspiration pour un grand hall d'entrée bohème avec un mur blanc, sol en béton ciré, une porte simple, une porte jaune, un sol beige et un plafond voûté.
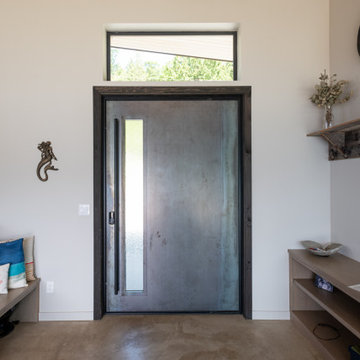
The custom front door is an oversized steel pivot door which provides a grand entrance to this beautiful home. The door is meant to patina over time which ties into the industrial design features of this home.
Design: H2D Architecture + Design
www.h2darchitects.com
Photos: Chad Coleman Photography
Idées déco d'entrées avec sol en béton ciré et un plafond voûté
1
