Idées déco d'entrées avec parquet clair et un plafond voûté
Trier par :
Budget
Trier par:Populaires du jour
1 - 20 sur 287 photos
1 sur 3

This "drop zone" for coats, hats and shoes makes the most of a tight entry area by providing a well-lit place to sit and transition to home. The sconces are West Elm and the coat hooks are Restoration Hardware in the Dover line.

Inspiration pour un grand hall d'entrée marin en bois avec un mur blanc, parquet clair, une porte pivot, une porte noire, un sol beige et un plafond voûté.

Inspiration pour un hall d'entrée avec un mur blanc, parquet clair, une porte en verre et un plafond voûté.
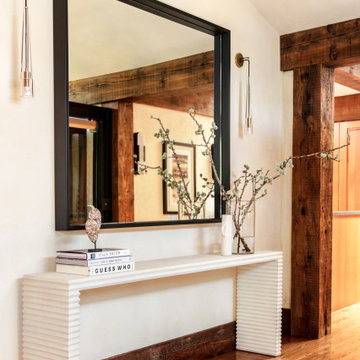
Warm neutrals and rich earth tones are a top 2021 color trend that embodies those hygge characteristics. Organic shades such as camel will take the place of gray, while deep, neutral-like colors including black, olive green and burnt orange will continue in popularity. Look to paint, fabric and woods stains that have yellow or red undertones for a homey, inviting effect!
#entryway #entrywaydesign #welcomehome #homeexterior #luxuryhomes #luxurylifestyle

Réalisation d'un grand hall d'entrée champêtre avec un mur blanc, parquet clair, une porte double, une porte noire, un sol marron et un plafond voûté.

Our clients wanted the ultimate modern farmhouse custom dream home. They found property in the Santa Rosa Valley with an existing house on 3 ½ acres. They could envision a new home with a pool, a barn, and a place to raise horses. JRP and the clients went all in, sparing no expense. Thus, the old house was demolished and the couple’s dream home began to come to fruition.
The result is a simple, contemporary layout with ample light thanks to the open floor plan. When it comes to a modern farmhouse aesthetic, it’s all about neutral hues, wood accents, and furniture with clean lines. Every room is thoughtfully crafted with its own personality. Yet still reflects a bit of that farmhouse charm.
Their considerable-sized kitchen is a union of rustic warmth and industrial simplicity. The all-white shaker cabinetry and subway backsplash light up the room. All white everything complimented by warm wood flooring and matte black fixtures. The stunning custom Raw Urth reclaimed steel hood is also a star focal point in this gorgeous space. Not to mention the wet bar area with its unique open shelves above not one, but two integrated wine chillers. It’s also thoughtfully positioned next to the large pantry with a farmhouse style staple: a sliding barn door.
The master bathroom is relaxation at its finest. Monochromatic colors and a pop of pattern on the floor lend a fashionable look to this private retreat. Matte black finishes stand out against a stark white backsplash, complement charcoal veins in the marble looking countertop, and is cohesive with the entire look. The matte black shower units really add a dramatic finish to this luxurious large walk-in shower.
Photographer: Andrew - OpenHouse VC

The open foyer sets the tone for this modern farmhouse. Classic features such as the large front door, wide wooden trim and natural wooden floor are carried throughout the home.

Cette photo montre un petit hall d'entrée bord de mer avec un mur blanc, parquet clair, une porte pivot, une porte noire, un plafond voûté et du lambris.
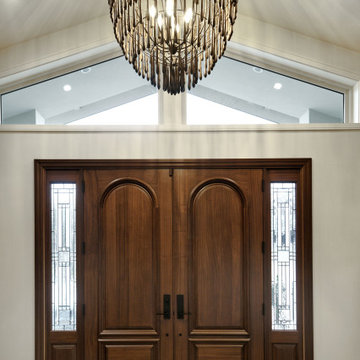
Idées déco pour un grand hall d'entrée classique avec un mur beige, parquet clair, une porte double, une porte en bois foncé, un sol multicolore et un plafond voûté.
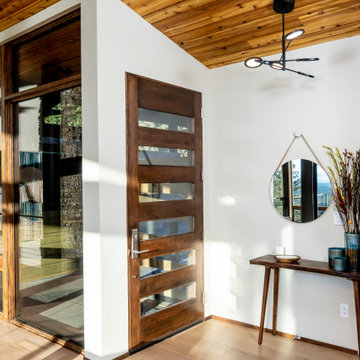
Réalisation d'un petit hall d'entrée vintage avec un mur blanc, parquet clair, une porte simple et un plafond voûté.

This Beautiful Multi-Story Modern Farmhouse Features a Master On The Main & A Split-Bedroom Layout • 5 Bedrooms • 4 Full Bathrooms • 1 Powder Room • 3 Car Garage • Vaulted Ceilings • Den • Large Bonus Room w/ Wet Bar • 2 Laundry Rooms • So Much More!

Advisement + Design - Construction advisement, custom millwork & custom furniture design, interior design & art curation by Chango & Co.
Idée de décoration pour une grande porte d'entrée tradition en bois avec un mur blanc, parquet clair, une porte double, une porte blanche, un sol marron et un plafond voûté.
Idée de décoration pour une grande porte d'entrée tradition en bois avec un mur blanc, parquet clair, une porte double, une porte blanche, un sol marron et un plafond voûté.

Aménagement d'un petit hall d'entrée moderne avec un mur blanc, parquet clair, une porte simple, une porte grise et un plafond voûté.
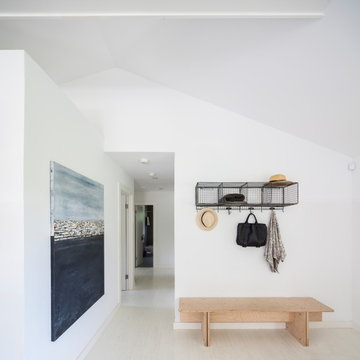
fotografía © Montse Zamorano
Idée de décoration pour une entrée minimaliste avec un mur blanc, parquet clair, un sol beige et un plafond voûté.
Idée de décoration pour une entrée minimaliste avec un mur blanc, parquet clair, un sol beige et un plafond voûté.

Idées déco pour un hall d'entrée moderne de taille moyenne avec un mur blanc, parquet clair, une porte simple, une porte grise, un sol gris et un plafond voûté.

Exemple d'un grand hall d'entrée rétro avec un mur blanc, parquet clair, une porte simple, une porte bleue, un sol marron et un plafond voûté.
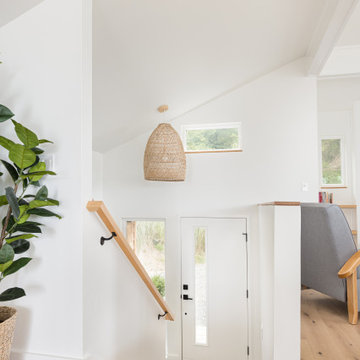
New vaulted entry to main level moved from the side of the home.
Cette photo montre une entrée moderne de taille moyenne avec parquet clair, une porte jaune et un plafond voûté.
Cette photo montre une entrée moderne de taille moyenne avec parquet clair, une porte jaune et un plafond voûté.

Aménagement d'une entrée campagne en bois avec parquet clair, une porte simple, une porte noire, un sol marron et un plafond voûté.

Entry into a modern family home filled with color and textures.
Cette image montre un hall d'entrée minimaliste de taille moyenne avec un mur gris, parquet clair, une porte simple, une porte en bois clair, un sol beige, un plafond voûté et du papier peint.
Cette image montre un hall d'entrée minimaliste de taille moyenne avec un mur gris, parquet clair, une porte simple, une porte en bois clair, un sol beige, un plafond voûté et du papier peint.

Custom Cabinetry, Top knobs matte black cabinet hardware pulls, Custom wave wall paneling, custom engineered matte black stair railing, Wave canvas wall art & frame from Deirfiur Home,
Design Principal: Justene Spaulding
Junior Designer: Keegan Espinola
Photography: Joyelle West
Idées déco d'entrées avec parquet clair et un plafond voûté
1