Idées déco d'entrées avec un plafond voûté
Trier par :
Budget
Trier par:Populaires du jour
141 - 160 sur 1 515 photos

Gorgeous 2-story entry with curving staircase, dramatic sconce lighting and custom pedestal
Exemple d'un très grand hall d'entrée chic avec un mur blanc, un sol en marbre, une porte double, une porte noire, un sol blanc et un plafond voûté.
Exemple d'un très grand hall d'entrée chic avec un mur blanc, un sol en marbre, une porte double, une porte noire, un sol blanc et un plafond voûté.
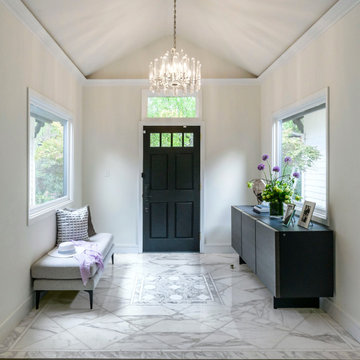
Exemple d'un vestibule chic avec un mur blanc, un sol en marbre, une porte simple, une porte noire, un sol multicolore et un plafond voûté.
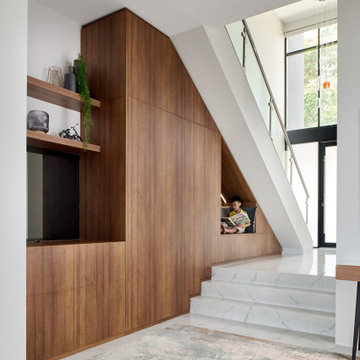
Tailored bespoke furniture beautifully integrated into our clients family home's entrance
Idée de décoration pour une grande entrée design avec un vestiaire, un mur blanc, un sol en marbre, une porte pivot, une porte noire, un sol blanc, un plafond voûté et un mur en parement de brique.
Idée de décoration pour une grande entrée design avec un vestiaire, un mur blanc, un sol en marbre, une porte pivot, une porte noire, un sol blanc, un plafond voûté et un mur en parement de brique.
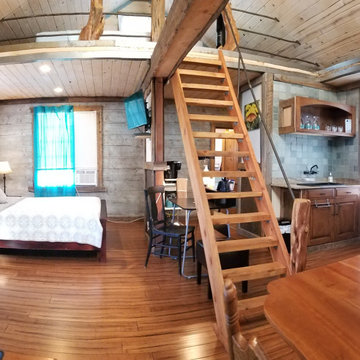
Panorama Pic of the cabin minus the sofa seating and bathroom.
Cette photo montre une petite entrée montagne en bois avec un mur gris, parquet en bambou, une porte simple, un sol marron et un plafond voûté.
Cette photo montre une petite entrée montagne en bois avec un mur gris, parquet en bambou, une porte simple, un sol marron et un plafond voûté.
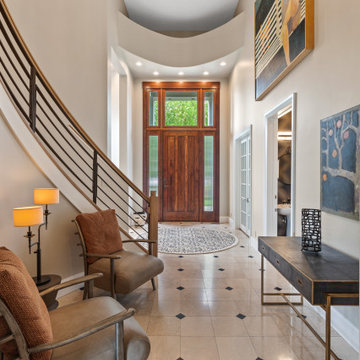
Tore out stairway and reconstructed curved white oak railing with bronze metal horizontals. New glass chandelier and onyx wall sconces at balcony.
Réalisation d'un grand hall d'entrée design avec un mur gris, un sol en marbre, une porte simple, une porte en bois brun, un sol beige et un plafond voûté.
Réalisation d'un grand hall d'entrée design avec un mur gris, un sol en marbre, une porte simple, une porte en bois brun, un sol beige et un plafond voûté.

The design style begins as you enter the front door into a soaring foyer with a grand staircase, light oak hardwood floors, and custom millwork that flows into the main living space.
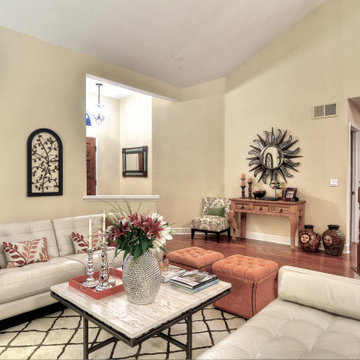
Cette photo montre une très grande entrée méditerranéenne avec un couloir, un mur beige, parquet foncé, une porte simple, une porte en bois foncé, un sol marron et un plafond voûté.
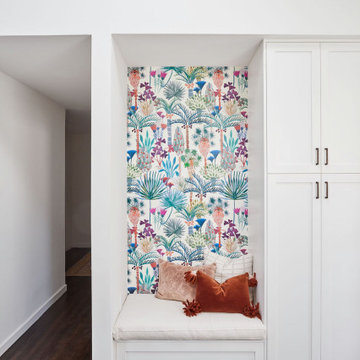
Réalisation d'une petite porte d'entrée vintage avec un mur marron, un sol en bois brun, une porte simple, une porte blanche, un plafond voûté et du papier peint.

Cette image montre un grand hall d'entrée minimaliste avec un mur gris, parquet clair, un sol beige et un plafond voûté.
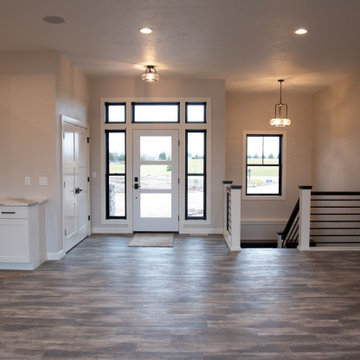
Black windows contrast well with the white painted trim! An open layout into the main living area make for a beautiful entrance into this home. The railing was custom made per the customer's request.

The main entry features a grand staircase in a double-height space, topped by a custom chendelier.
Cette image montre un très grand hall d'entrée design avec un mur blanc, un sol en bois brun, une porte double, une porte en verre, un plafond voûté et du lambris.
Cette image montre un très grand hall d'entrée design avec un mur blanc, un sol en bois brun, une porte double, une porte en verre, un plafond voûté et du lambris.

This Australian-inspired new construction was a successful collaboration between homeowner, architect, designer and builder. The home features a Henrybuilt kitchen, butler's pantry, private home office, guest suite, master suite, entry foyer with concealed entrances to the powder bathroom and coat closet, hidden play loft, and full front and back landscaping with swimming pool and pool house/ADU.

Entry way remodeled to incorporate stylish lighting and repurpose an old cabinet into a new welcoming bench.
Idée de décoration pour une entrée vintage avec un mur blanc, un sol en bois brun, un sol marron et un plafond voûté.
Idée de décoration pour une entrée vintage avec un mur blanc, un sol en bois brun, un sol marron et un plafond voûté.

Orris Maple Hardwood– Unlike other wood floors, the color and beauty of these are unique, in the True Hardwood flooring collection color goes throughout the surface layer. The results are truly stunning and extraordinarily beautiful, with distinctive features and benefits.

Advisement + Design - Construction advisement, custom millwork & custom furniture design, interior design & art curation by Chango & Co.
Réalisation d'une grande porte d'entrée tradition en bois avec un mur blanc, parquet clair, une porte double, une porte blanche, un sol marron et un plafond voûté.
Réalisation d'une grande porte d'entrée tradition en bois avec un mur blanc, parquet clair, une porte double, une porte blanche, un sol marron et un plafond voûté.

The Foyer continues with a dramatic custom marble wall covering , floating mahogany console, crystal lamps and an antiqued convex mirror, adding drama to the space.
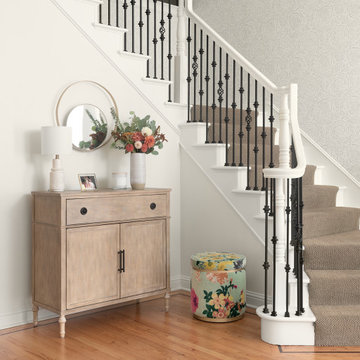
Bohemian chic entryway
Idée de décoration pour un hall d'entrée de taille moyenne avec un mur blanc, un sol en bois brun, une porte double, une porte noire, un sol beige, un plafond voûté et du papier peint.
Idée de décoration pour un hall d'entrée de taille moyenne avec un mur blanc, un sol en bois brun, une porte double, une porte noire, un sol beige, un plafond voûté et du papier peint.

The custom designed pivot door of this home's foyer is a showstopper. The 5' x 9' wood front door and sidelights blend seamlessly with the adjacent staircase. A round marble foyer table provides an entry focal point, while round ottomans beneath the table provide a convenient place the remove snowy boots before entering the rest of the home. The modern sleek staircase in this home serves as the common thread that connects the three separate floors. The architecturally significant staircase features "floating treads" and sleek glass and metal railing. Our team thoughtfully selected the staircase details and materials to seamlessly marry the modern exterior of the home with the interior. A striking multi-pendant chandelier is the eye-catching focal point of the stairwell on the main and upper levels of the home. The positions of each hand-blown glass pendant were carefully placed to cascade down the stairwell in a dramatic fashion. The elevator next to the staircase (not shown) provides ease in carrying groceries or laundry, as an alternative to using the stairs.

New Moroccan Villa on the Santa Barbara Riviera, overlooking the Pacific ocean and the city. In this terra cotta and deep blue home, we used natural stone mosaics and glass mosaics, along with custom carved stone columns. Every room is colorful with deep, rich colors. In the master bath we used blue stone mosaics on the groin vaulted ceiling of the shower. All the lighting was designed and made in Marrakesh, as were many furniture pieces. The entry black and white columns are also imported from Morocco. We also designed the carved doors and had them made in Marrakesh. Cabinetry doors we designed were carved in Canada. The carved plaster molding were made especially for us, and all was shipped in a large container (just before covid-19 hit the shipping world!) Thank you to our wonderful craftsman and enthusiastic vendors!
Project designed by Maraya Interior Design. From their beautiful resort town of Ojai, they serve clients in Montecito, Hope Ranch, Santa Ynez, Malibu and Calabasas, across the tri-county area of Santa Barbara, Ventura and Los Angeles, south to Hidden Hills and Calabasas.
Architecture by Thomas Ochsner in Santa Barbara, CA
Idées déco d'entrées avec un plafond voûté
8
